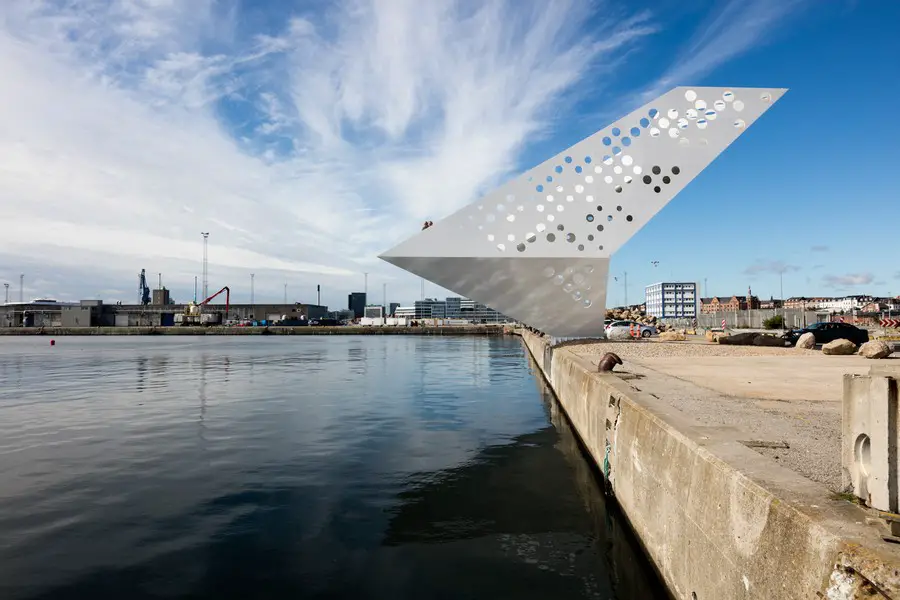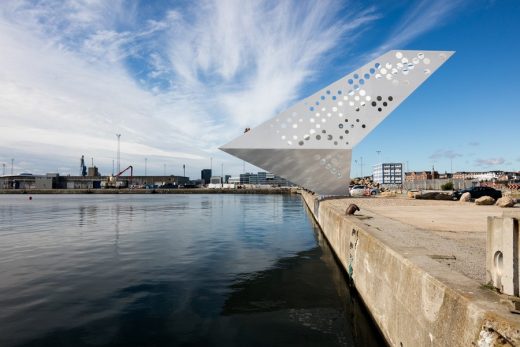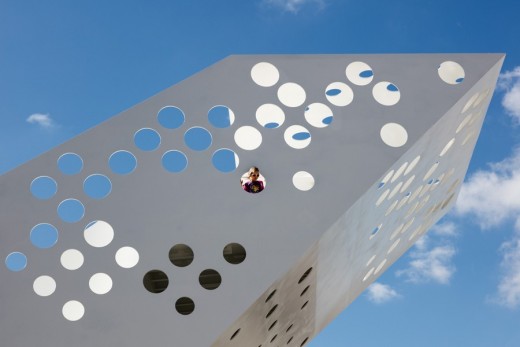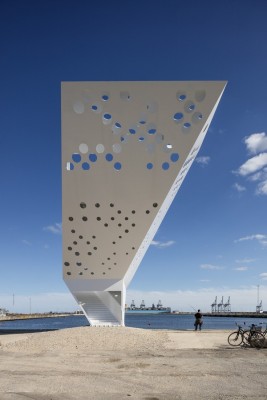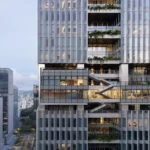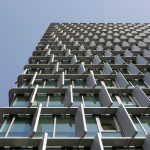Salling Tower building Denmark, Aarhus Harbour public structure, Danish urban sculpture images
Salling Tower Aarhus Harbour
Public Structure: Jutland Architecture design by Dorte Mandrup Arkitekter, Denmark
3 Mar 2016
Design: Dorte Mandrup Arkitekter
Location: Dock 7, Nikoline Kochs Plads, Aarhus Ø, Denmark
Salling Tower at Aarhus Harbour Dock 7
The Salling Tower is shaped like a sharp origami cut, urban sculpture with a significant architectural expression. The white steel tower stands out as a glowing landmark giving identity to the area and act as a point of reference and meeting in this new part of the city.
Photos by Torben Eskerod
The tower creates a lively route from the quayside to the viewing platform 7.5 meters above. The visitor is lead below the expressive cantilevered body of the tower, to a position hovering above the reflective water surface of the harbor. The movement continues upwards via a spacious staircase fitted for seating – offering magnificent panoramic views of the harbor and the bay. The journey culminates at a spacious and sheltered viewing platform above the treetops of the boulevard.
The structure is made of welded steel plates, produced in a shipyard and sailed to the site.
Salling Tower at Aarhus Harbour – Design Information
Project: Landmark & viewing tower
Address: Dock 7, Nikoline Kochs Plads, Aarhus Ø, Denmark
Client: City of Aarhus / The Salling Funds
Height: 1st plateau: 4,3 m, 2nd plateau: 7,5 m
Architect: Dorte Mandrup Arkitekter A/S
Engineer: Sten Jensen
Status: Inaugurated 10th of August 2015
Photography: Torben Eskerod
Salling Tower at Aarhus Harbour images / information from Dorte Mandrup Arkitekter
Location: Dock 7, Nikoline Kochs Plads, Aarhus Ø, Denmark, northern Europe
Architecture in Aarhus
Contemporary Architecture in Aarhus, Denmark
Aarhus Architecture Designs – chronological list
Nørregade Project in Aarhus
Design: Reiulf Ramstad Arkitekter
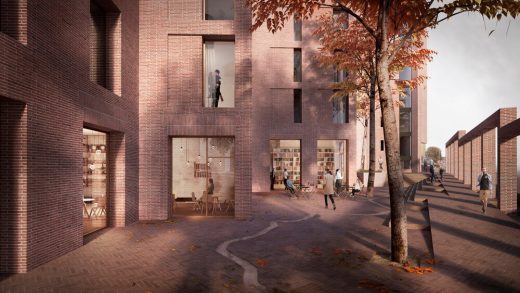
image © Reiulf Ramstad Arkitekter
Nørregade 6, Aarhus: Nørreport Housing
Strandbakkehuset Hospice, Rønde, north east of Århus, Jutland, Denmark
Design: AART, Architects
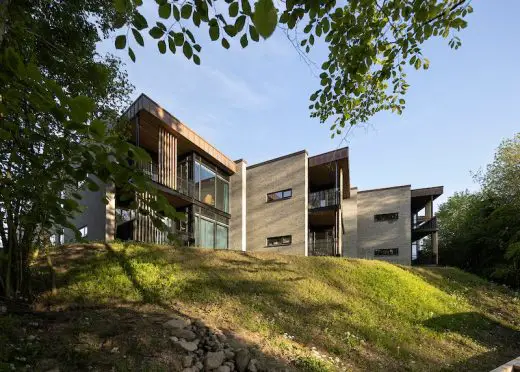
photo : Kontraframe
Strandbakkehuset Hospice in Rønde
Aarhus Kunstmuseum Building
Design: schmidt hammer lassen architects
ARoS Aarhus Kunstmuseum
Aarhus New University Hospital
Comments / photos for the Salling Tower at Aarhus Harbour building design by Dorte Mandrup Arkitekter page welcome

