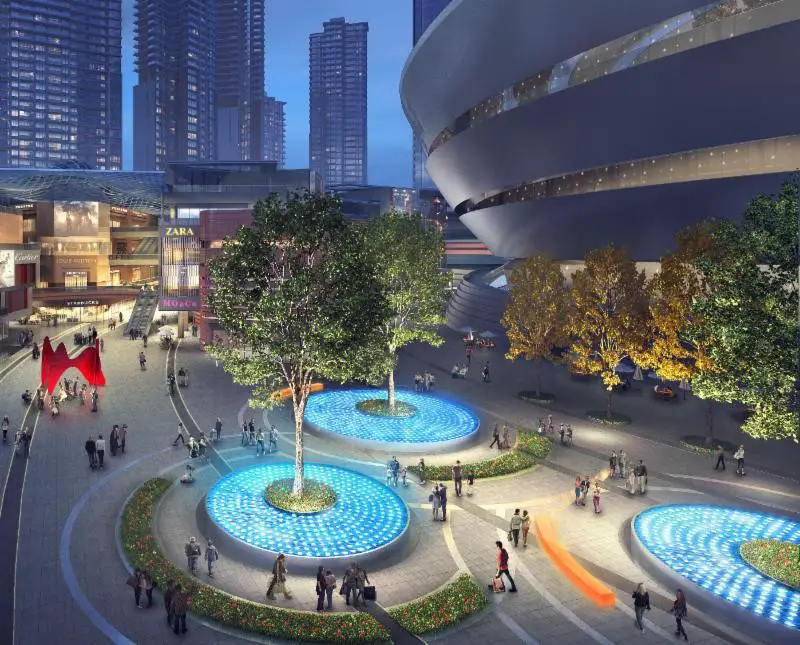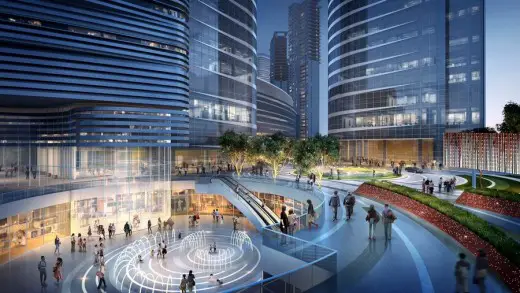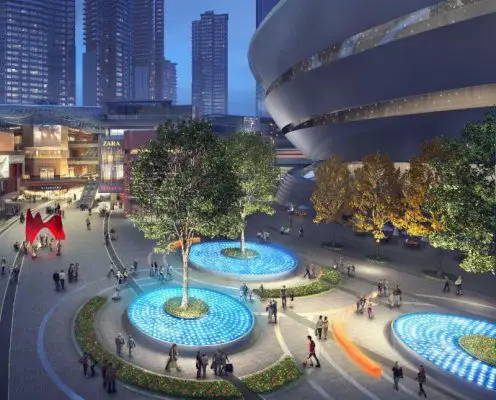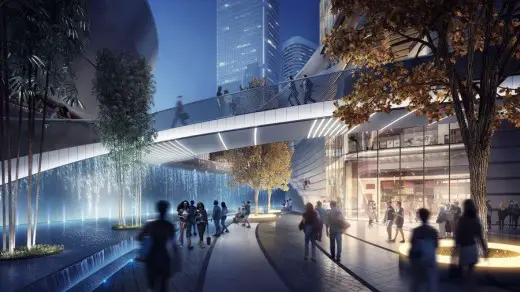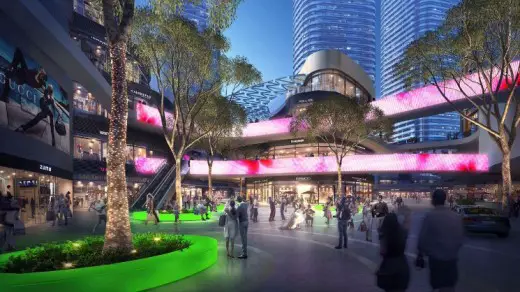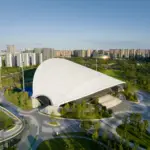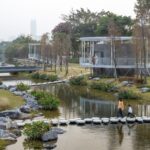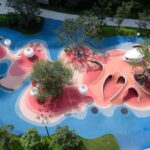Dynamic Oasis, SWA Chengdu Streetscape, Chinese Public Realm Development Images
Dynamic Oasis in Chengdu
Urban Landscape Design China design by SWA landscape architects
2 Mar 2016
Dynamic Oasis in Chengdu Design
Location: Chengdu, China
Design: SWA
Dynamic Oasis in Chengdu Landscape Design
SWA announces the landscape design for the new Performing Arts and Entertainment Center, located in the heart of Chengdu, the largest city in southwest China.
Slated to open in 2016, the Performing Arts Center is a one-million-square-meter mixed-use retail, residential, office, and civic theater complex designed to become the city’s culture and entertainment hub. The vision for this large-scale urban development owned by the city government is to create a new landmark and destination at the center of Chengdu.
Its landscape design is inspired by the spiral form of the Performing Arts Center, an overlapping spiral and circular motif that runs throughout the entire site. Extending the lines outward from the building and into the landscape, a galaxy of circles forms the framework for gathering spaces, sunken gardens, plazas, play areas and fountains. Five main plaza and garden zones become the project’s living cores, presenting a dynamic, youthful, and energetic image of the city’s new landmark.
To interconnect the multi-layered, multi-centered complex, a series of meandering walks, bridges, and promenades pass through buildings, plazas, terraces, and gardens, blending indoors and out and creating a diversified journey of discovery for families, office workers, and shoppers.
The project, overseen by Xiao Zheng, principal at the SWA Laguna Beach studio, will see the opening of retail, office, and remaining residences in 2017 and 2018.
Dynamic Oasis in Chengdu images / information from SWA
Landscape Architecture by SWA – Jeddah Tower Saudi Arabia
Location: Chengdu, People’s Republic of China
Architecture in China
Contemporary Architecture in China
China Architecture Designs – chronological list
Chinese Architect Studios – Design Office Listings
Chinese Buildings – Selection:
Chengdu Museum building
Design: Sutherland Hussey Architects
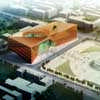
image courtesy of architects
Chengdu Museum building
Shanghai Sanctum
Architects: Wutopia Lab
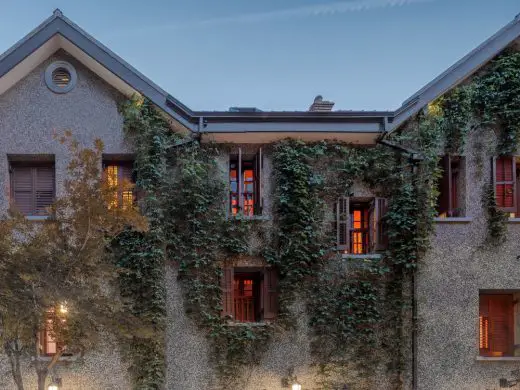
photo : CreatAR Images
Sinan Bookshop in Shanghai
Bird’s Nest – Chinese National Stadium Building
Design: Arup, Herzog & De Meuron, China Architecture Design & Research Group
Birds Nest Beijing
‘Sliced Porosity Block’
Design: Steven Holl Architects
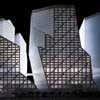
image : Iwan Baan
Chengdu building complex : For CapitaLand China
Beijing Olympics – The Water Cube
Design: PTW with Arup
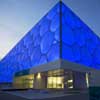
photo © Arup_Ben McMillan
Water Cube Beijing
Website : SWA
Comments / photos for the Dynamic Oasis in Chengdu page welcome

