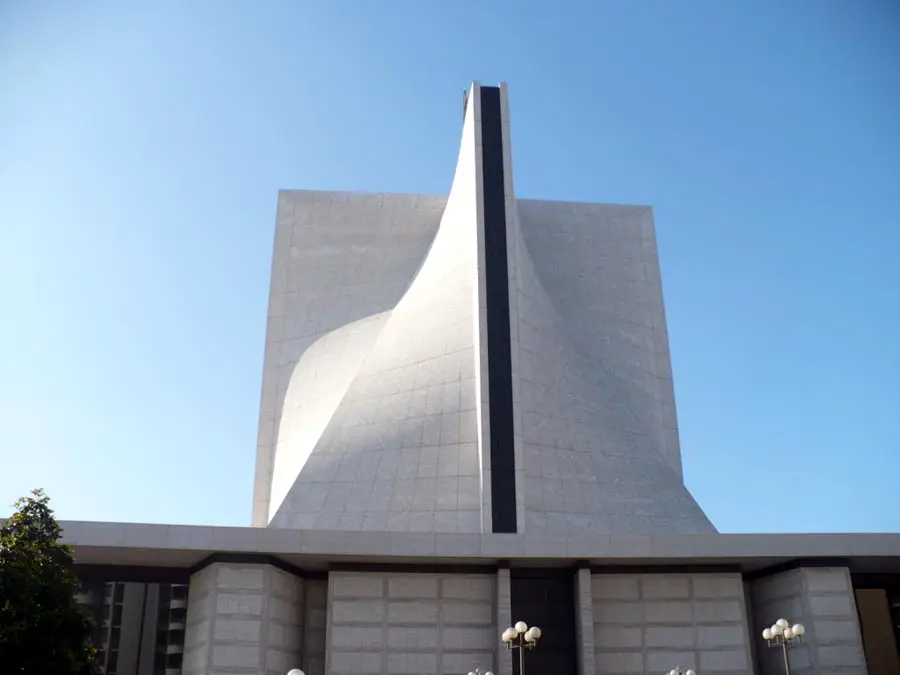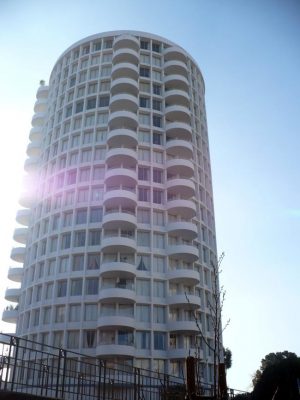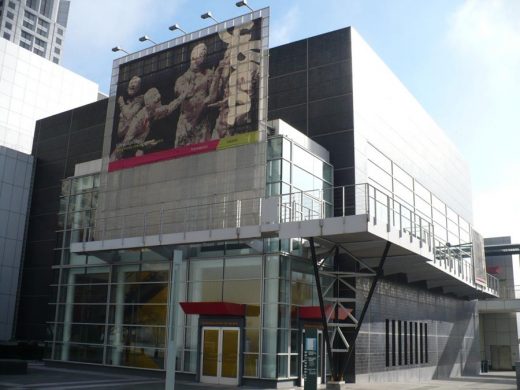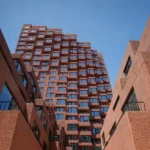San Francisco architecture designs, SF buildings architects, USA architectural images
San Francisco Buildings : Architecture
North Californian Buildings + Property Developments, United States of America Built Environment
post updated June 2, 2025
San Francisco Architecture Walking Tours
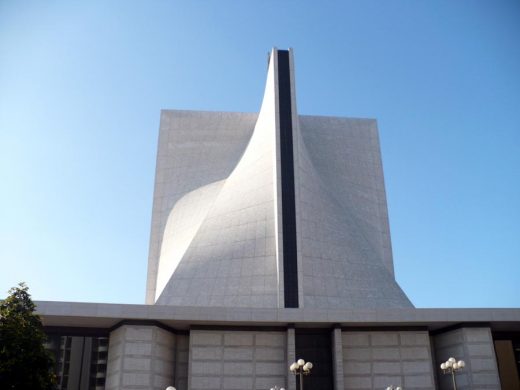
photograph © Andrew McRae
San Francisco Architecture Designs – chronological list
San Francisco Building News
San Francisco Architecture News
Arch at Zero 2017 Competition
Location: Romberg Tiburon Center for Environmental Studies (RTC), Tiburon, California
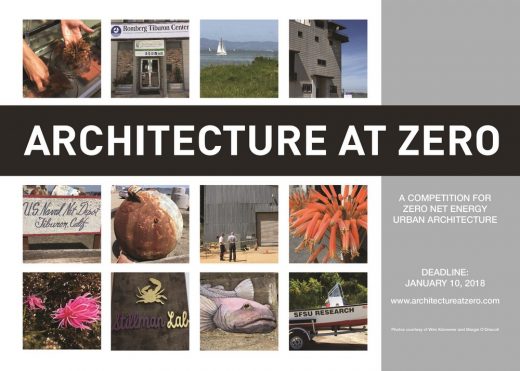
image courtesy of Architecture at Zero
Architecture at Zero Competition
Architecture at Zero is a zero net energy design competition open to students and professionals worldwide, engaging architecture, engineering, and planning students and professionals in the pursuit of energy efficient design.
A-to-Z House
Architects: SAW // Spiegel Aihara Workshop
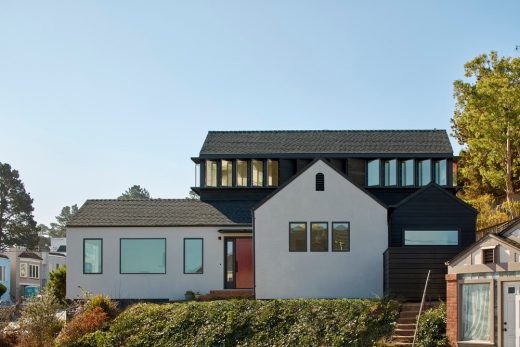
photography: Bruce Damonte
A-to-Z House in San Francisco Building – Jun 21, 2017
A modest home expands through aggregation, multiplying scaled versions of the original A-type pulled along a twisted Z axis. The result is a double offset – a 2nd story structure to capture sweeping views and a voided landscape carved into the hillside. New forms combine with the old, erasing boundaries.
Jun 20, 2017
Bambu Shoppe along El Camino Real, Millbrae, California
Design: Diebel and Company Architects
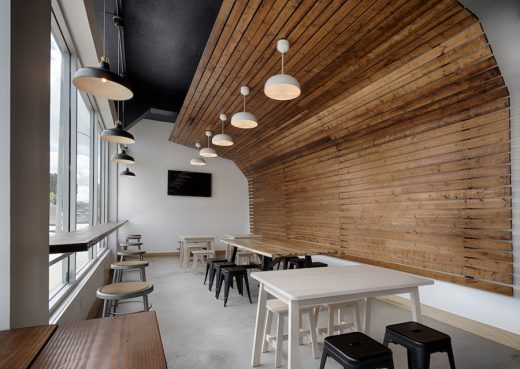
photo © Kevin Ng Photography, San Francisco
Bambu Shoppe is and dessert and drink restaurant located along historic El Camino Real, which dates to California’s Spanish colonial past. It is a counter-service cafe for Chè, a Vietnamese word for home-made beverages, dessert drinks and puddings.
Jun 17, 2017
Apple Campus 2 Building
Design: Foster + Partners with Arup
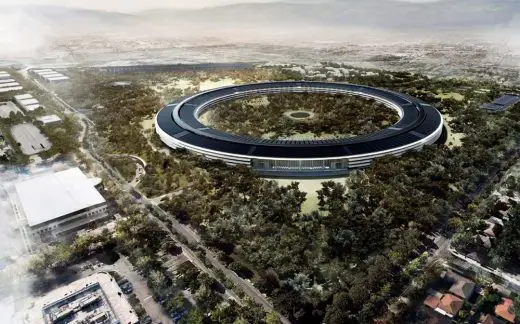
image from Apple
Jun 17, 2017
Alamo Square House
Design: Jensen Architects
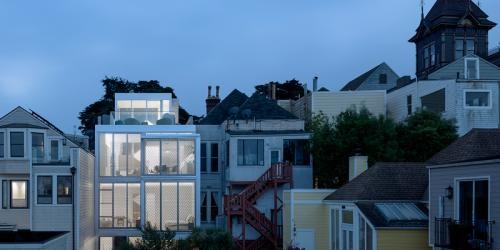
image from architects
Upon entering, the house is punctured with light from above and is organized around a sculptural staircase. The form of the stair, a twisted volume, alternates wood-clad solids with light-filled voids. The stair culminates at the roof with sweeping views that connect back to the historic city and the Bay beyond.
Oasis, Santa Clara
Oasis: Silicon Valley Technology Center, Santa Clara
Choy Residence
Choy Residence in San Francisco
Google Bay View Complex Building News
Google Bay View Complex
Oceanwide Center
Design: Foster + Partners, architects
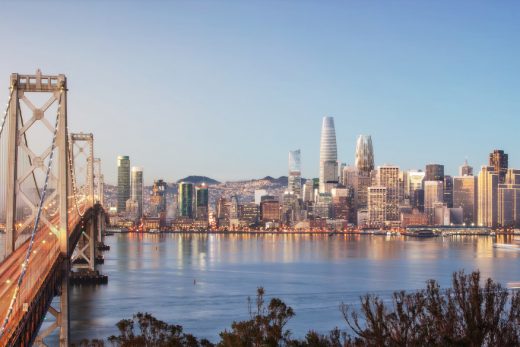
image : dbox/Foster + Partners/Heller Manus Architects
Oceanwide Center in San Francisco – Dec 13 + 9, 2016
Hupomone Ranch, Chileno Valley, near Petaluma, Sonoma County, California
Design: Turnbull Griffin Haesloop Architects
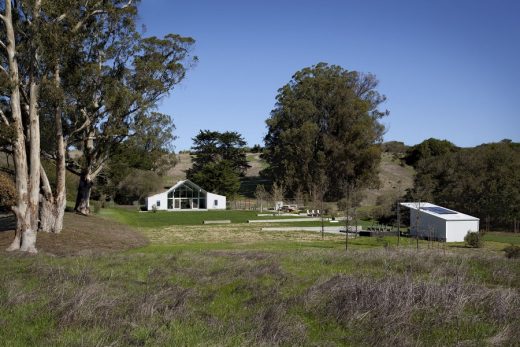
photo courtesy of architects
Hupomone Ranch in Chileno Valley – Nov 10, 2016
New Open Office Space in Mill Valley
Design: Studio VARA architects
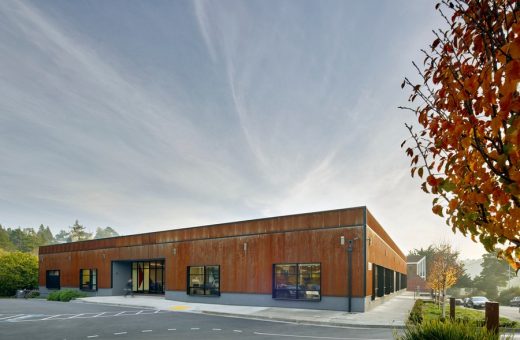
photograph : Bruce Damonte
New Open Office Space in Mill Valley – Nov 10, 2016
Kentfield Residence, Sonoma
Architecture: Turnbull Griffin Haesloop
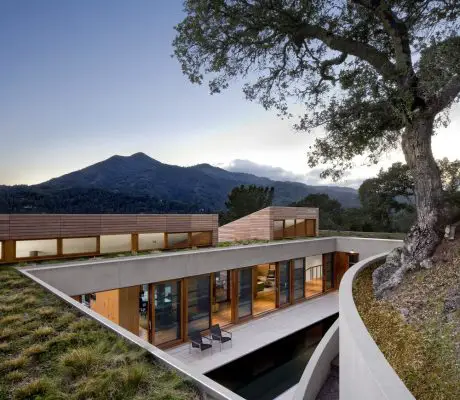
photograph : David Wakely
Kentfield Residence, San Francisco – Nov 8, 2016
Glass Wall House, San Mateo, California
Design: Klopf Architecture
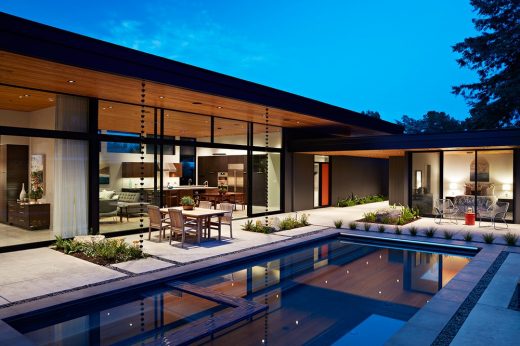
photograph © 2016 Mariko Reed
Glass Wall House in San Mateo – Nov 8, 2016
Klopf Architecture, Arterra Landscape Architects and Henry Calvert of Calvert Ventures Designed and built a new warm, modern, Eichler-inspired, open, indoor-outdoor home on a deeper-than-usual San Mateo Highlands property where an original Eichler house had burned to the ground.
Sonoma Residence
Architecture: Turnbull Griffin Haesloop
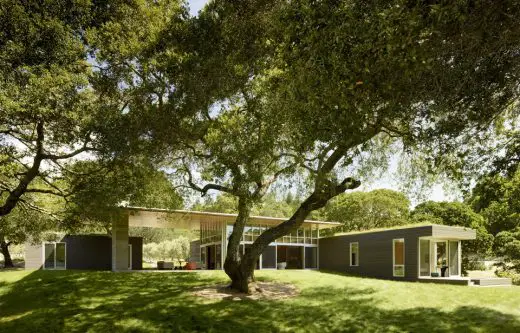
image : Matthew Millman
Sonoma Residence, San Francisco – Nov 8, 2016
The site, a meadow dotted with magnificent oaks, gently slopes down to a spring fed pond creating an unusually lush landscape.
Portola Valley Ranch
Design: Feldman Architecture
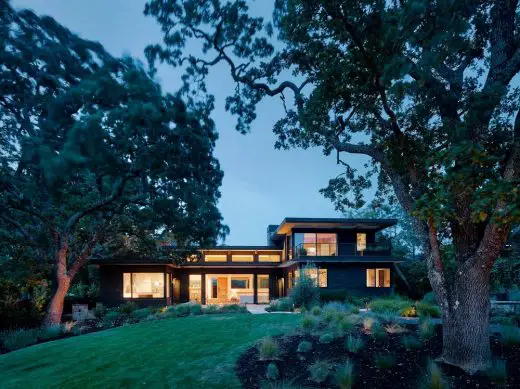
photograph : Joe Fletcher
Portola Valley Ranch in San Francisco – Nov 7, 2016
When the clients, a young family with two children, approached Feldman Architecture, they had already cultivated a deep familiarity with this Portola Valley site, aware of how the wind moves across the flat lot, where the light strikes in the afternoon, and the best vantage points to capture views of Windy Hill and the skyline beyond.
Overlook Guest House, Los Gatos, Santa Clara County
Design: Schwartz and Architecture
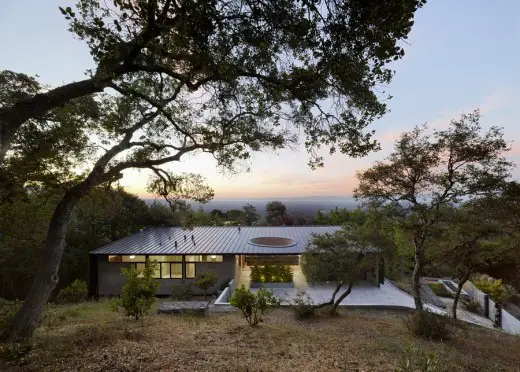
image from architects
House in Los Gatos – Feb 23, 2016
+++
Golden State Warriors Arena – Nov 13, 2013
Design: Snøhetta + AECOM
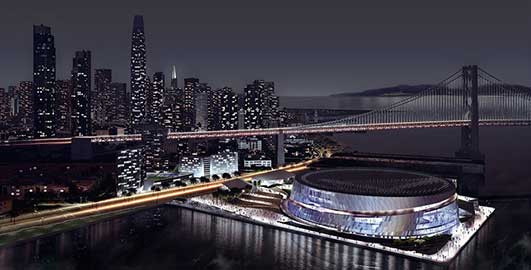
image from architect
Golden State Warriors Arena
“Right now, Piers 30-32 are a $50 million liability to the city – it’s literally crumbling into the Bay. Every other previous developer has walked away because of the huge cost of fixing the pier. Well, we’ve got a vision for what this incredible location could be, and we’re stepping up,” said Joe Lacob, Co-Executive Chairman and CEO of the Warriors.
Grand Hyatt San Francisco – nominated for Best Restaurant Award
Design: CCS Architecture
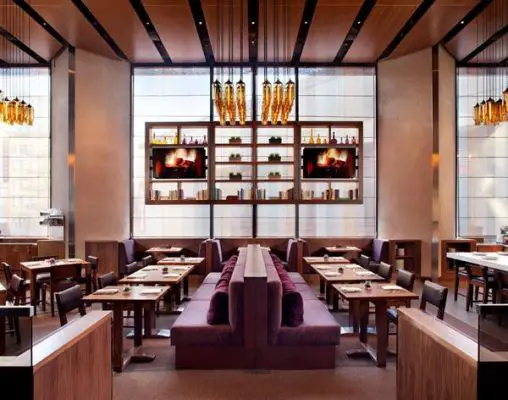
photo : Paul Dyer, San Francisco
Grand Hyatt San Francisco
CCS recently completed a total renovation to the restaurant, bar and lobby at the Grand Hyatt on Union Square in San Francisco. The restaurant, OneUP, has been nominated for the Hotel & Property Category in the International Design & Architecture Awards.
One Kearny Club – Aug 12, 2013
Design: Page & Turnbull

photo © Matthew Millman
One Kearny Club
Page & Turnbull, California’s leading architecture and historic preservation firm with offices in San Francisco, Sacramento and Los Angeles, is pleased to unveil its newest project, the One Kearny Club. Located on the eleventh floor of San Francisco’s historic and newly renovated One Kearny building, the 6,400-sqft One Kearny Club houses an executive business center, conference facility, and commercial kitchen.
The Windhover Contemplative Center, Stanford University – Aug 5, 2013
Design: Aidlin Darling Design, Architects

image from architects
Windhover Contemplative Center
This building on the campus of Stanford University recently broke ground. The architects, recipients of the Smithsonian’s 2013 National Design Award, used Nathan Oliveira’s meditative Windhover paintings as inspiration to design the one-story, 4,000 sqft spiritual retreat to promote personal renewal.
Design: Snøhetta
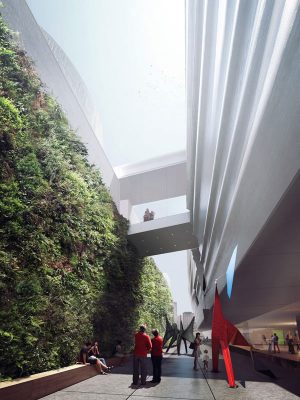
image © Snøhetta
SFMOMA Expansion – May 29, 2013
The controversial proposals include a plan to demolish the Mario Botta staircase. The consensus appears to be that this new San Francisco building is too large and that the celebrated Norwegian architects have yet to find a design that meets widespread public approval.
Stanford University Medical Center Project Renewal
Design: Rafael Viñoly Architects
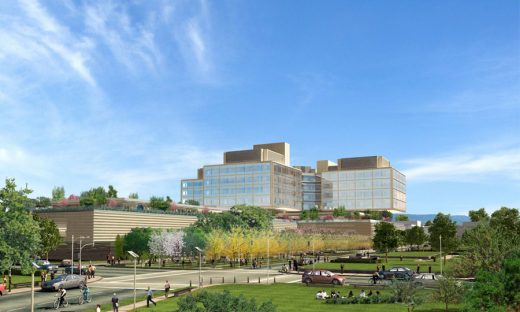
image from architect
The New Stanford Hospital – May 14, 2013
Rafael Viñoly Architects announces the official “Groundbreaking” of The New Stanford Hospital, as part of the Stanford University Medical Center: Project Renewal. Wednesday May 1, University and medical center leadership gathered at an in an exclusive event to mark this milestone in the project’s construction and design, scheduled for completion in 2017. The new hospital will be open for patient care in early 2018.
Golden State Warriors Sports and Entertainment Arena
Design: Snøhetta + AECOM

image from architect
Golden State Warriors Arena – May 8, 2013
updated design of their new sports and entertainment arena on the waterfront at Piers 30-32 in San Francisco. “This new design by Snøhetta and AECOM builds on the first draft we released to create an arena experience on the waterfront that is unique, community-focused and unlike any other venue in existence around the world,” said Joe Lacob, Co-Executive Chairman and CEO of the Warriors.
Facebook Campus Expansion, Menlo Park, San Mateo County, San Francisco Bay Area
Design: Frank Gehry architect of Gehry Partners, LLP
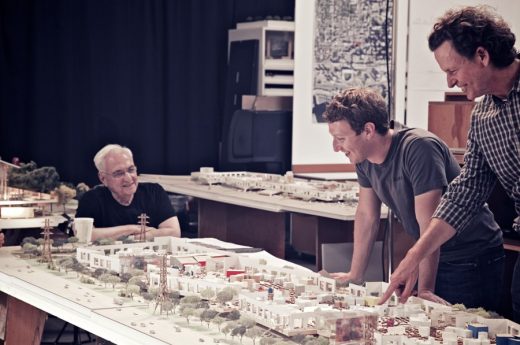
photo from facebook
Facebook Campus Menlo Park – Mar 22, 2013
The Facebook Campus Project includes two sites and is being developed in phases. The 56.9 acre East Campus at 1 Hacker Way was previously occupied by Sun Microsystems (better known as Oracle). The site has been developed with 9 buildings, containing around 1,036,000 square feet.
Google Bay View Complex, Mountain View, Clara County, CA
Design: NBBJ
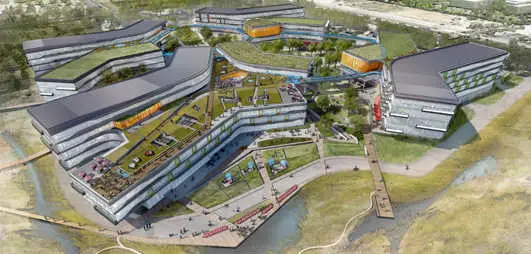
image from NBBJ
Google Complex Mountain View – Mar 4, 2013
Google occupies some of the most famous offices in the world – think cafés everywhere you look, treadmills with laptops attached to them, pool tables and bowling alleys, green buildings, and vegetable gardens – but not one of the places in which the company’s 35,000+ employees work has been built by the company.
+++
Bing Concert Hall, Stanford, south of San Francisco
Design: Ennead Architects with Fisher Dachs Associates and Nagata Acoustics
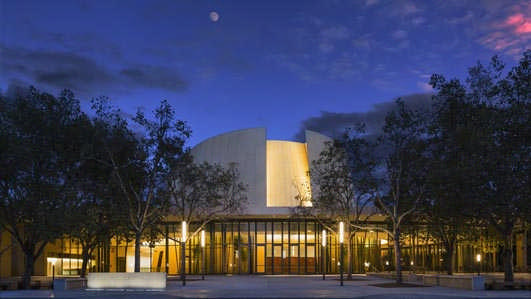
photograph © Jeff Goldberg
Bing Concert Hall – Nov 28, 2012
this new building was created with the total audience experience very much at the forefront. Its seats are arranged in a “vineyard” format, with seating sections ringing the stage and beginning on the same level as the performance platform.
434 House, Palo Alto
Design: Diebel and Company
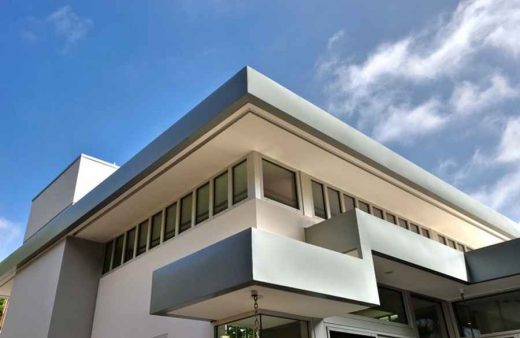
photos : Kevin Ng Photography
Palo Alto House – Mar 19, 2012
The home flows among three domains for public and private uses and is planned to take advantage of daylighting and the surrounding landscape. The living and dining room space maximizes the interaction between indoor and outdoor spaces.
Design: Ennead Architects
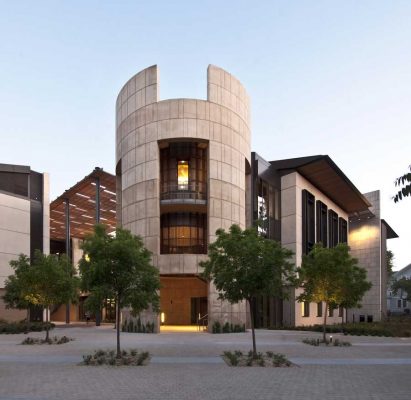
photograph © Aislinn Weidele
Stanford University Building
Architecture and the City Festival San Francisco 2011
Design: Gensler, Architects
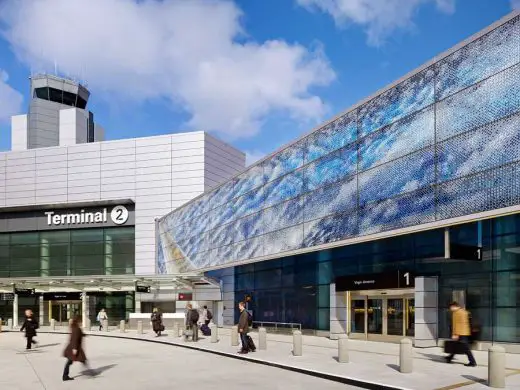
photograph © Bruce Damonte
San Francisco International Airport
25 Lusk
Design: CCS Architecture
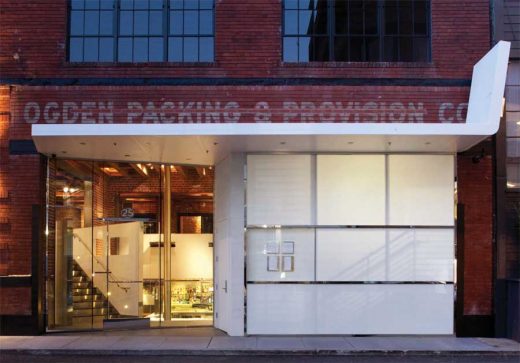
photo from CCS Architecture
25 Lusk San Francisco
+++
San Francisco Architecture
San Francisco Buildings : A-Z list, no images
Featured San Francisco Buildings, alphabetical:
Congregation Beth Sholom Synagogue
Design: Stanley Saitowitz / Natoma Architects
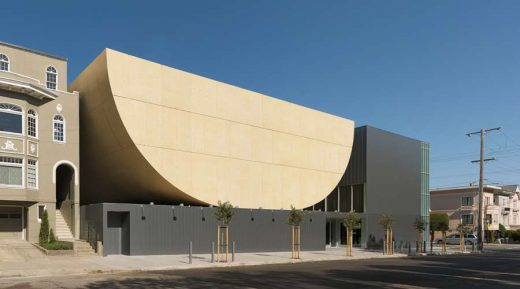
photograph : Rien van Rijthoven
San Francisco Synagogue
Architects: Studio Libeskind
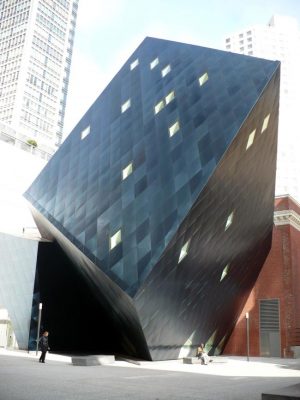
photo © Andrew McRae
Contemporary Jewish Museum San Francisco
de Young Museum
Design: Herzog & de Meuron Architects
San Francisco museum building
Federal building
Design: Morphosis Architecture
San Francisco Federal building
The Plant Café, Pier 3, The Embarcadero
Design: CCS Architecture
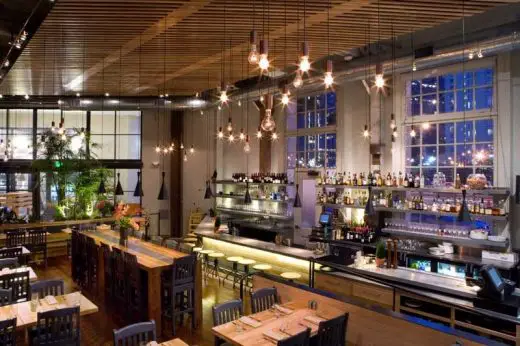
photo : Kelly Barrie
San Francisco Cafe Design
The Plant: Cafe Organic occupies two historic, waterfront buildings at Pier 3, straddling what was once a railroad passage, which CCS Architecture has modified to create a full-service, 112-seat restaurant and a separate, counter-service cafe. The Plant is one of the “greenest” restaurants in San Francisco–and one of the few in the country with a rooftop solar PV system for on-site, electrical energy production.
Design: Rafael Viñoly Architects
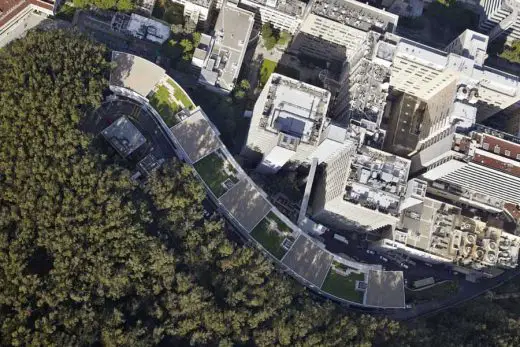
photograph Courtesy Bruce Damonte
Ray and Dagmar Dolby Regeneration Medicine Building
San Francisco Museum of Modern Art
Mario Botta / HOK
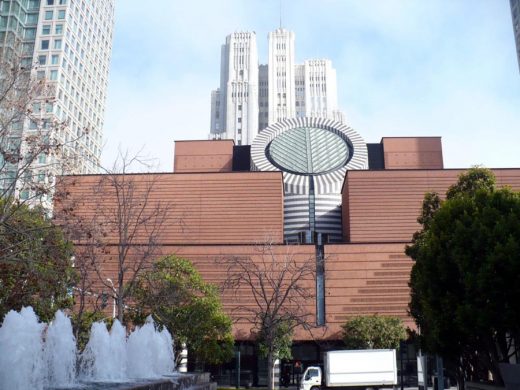
picture © Andrew McRae
San Francisco Museum of Modern Art
Trinity Place
Arquitectonica
Trinity Place buildings
University of California
Design: Rafael Vinoly Architects
Helen Diller Family Cancer Research Building
V. C. Morris Gift Shop, 140 Maiden Lane – off Union Square
1948
Frank Lloyd Wright
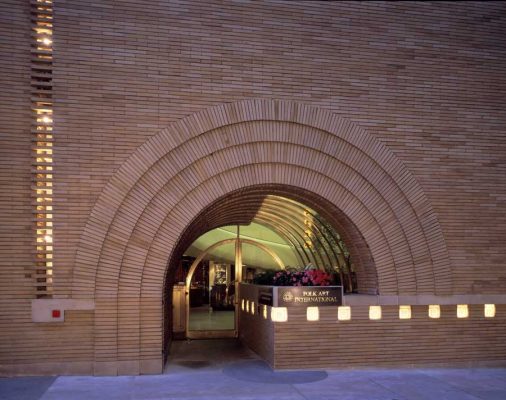
photo from Xanadu Gallery
Xanadu Gallery located in the historic Frank Lloyd Wright building
More San Francisco buildings online soon
de Young Museum San Francisco architects : Herzog & de Meuron
San Francisco Museum of Modern Art exhibition : Patterns of Speculation
Golden Gate Bridge
Irving F. Morrow / Gertrude C. Morrow
Golden Gate Bridge
San Fransisco Building photographs:
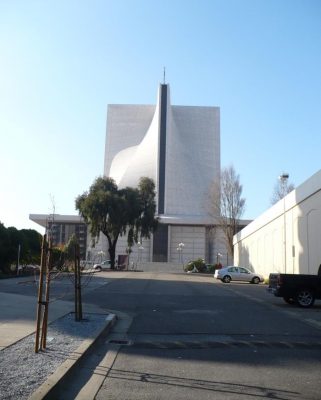
Location: San Francisco, North California, USA
+++
New Architectural Designs in SF Bay Area
Contemporary San Francisco Architecture
San Francisco Architectural Designs – chronological list
San Francisco Architectural Walking Tours by e-architect
San Francisco Architecture Offices – architecture firm listings on e-architect
California Architecture : building images
Elk Grove Civic Centre, Sacramento, CA, USA
Design: Zaha Hadid Architects
San Francisco Jewish Museum architect : Eric Owen Moss
American Architecture : major architectural developments + building designs
Californian Architects : Frank Gehry
Comments / photos for the San Francisco Architecture Designs page welcome.

