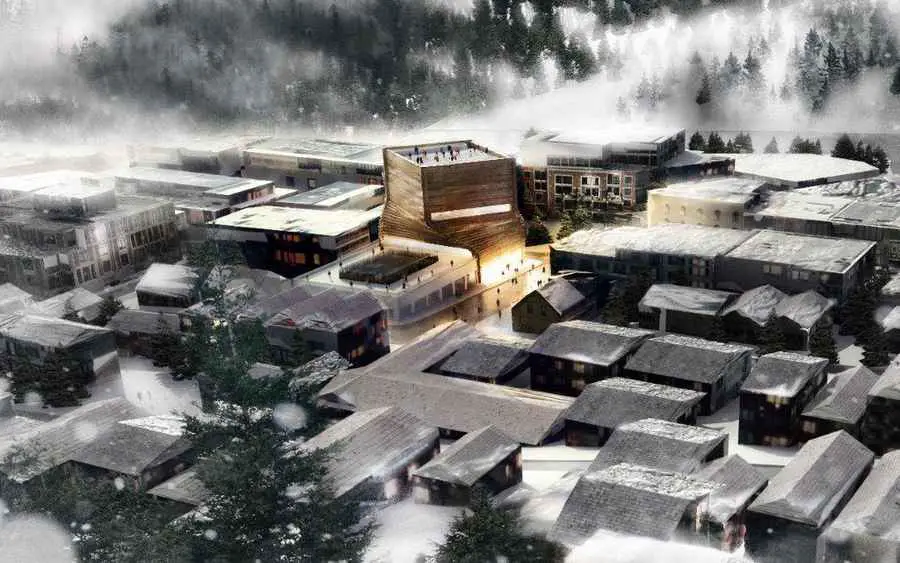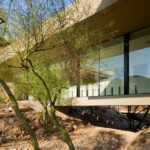Utah architecture news 2025, US architects, Salt Lake City design images, American real estate photos
Utah Buildings : Architecture
Key United States of America Architectural + Property Developments USA.
post updated May 14, 2025
May 14, 2025
Astra Tower Salt Lake City
Architecture: HKS
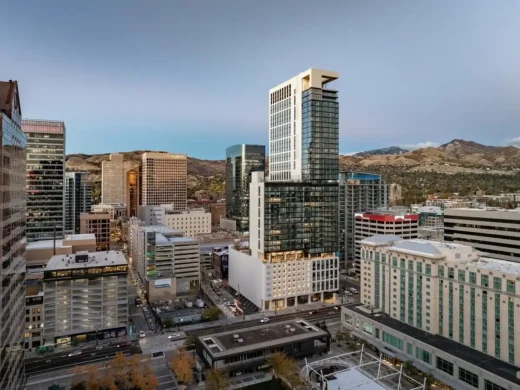
photo © 2024 Alan Blakely Photography
Utah Architecture News in 2024
August 26, 2024
Wasatch Range Retreat
Architects: CLB
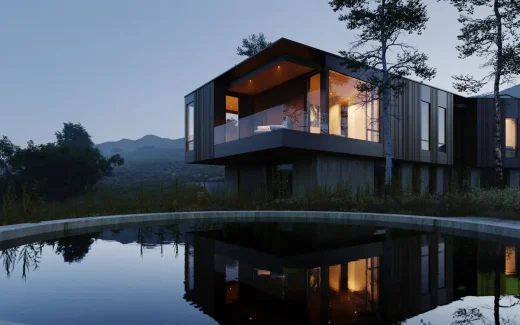
image : Notion Workshop
Piercing the Utah sky, the Wasatch Range Retreat takes formal cues from the hillside topography into which it is enmeshed. Designed with respect to the site’s strict height limits, the structure mimics the crests and divots of the landscape like a second-skin, resisting comprehension upon first approach.
June 10, 2024
Crest Haus, Park City, Utah
Architects: KLIMA Architecture
Crest Haus, Park City, Utah
January 3, 2024
Skylodge
Design: Skylab
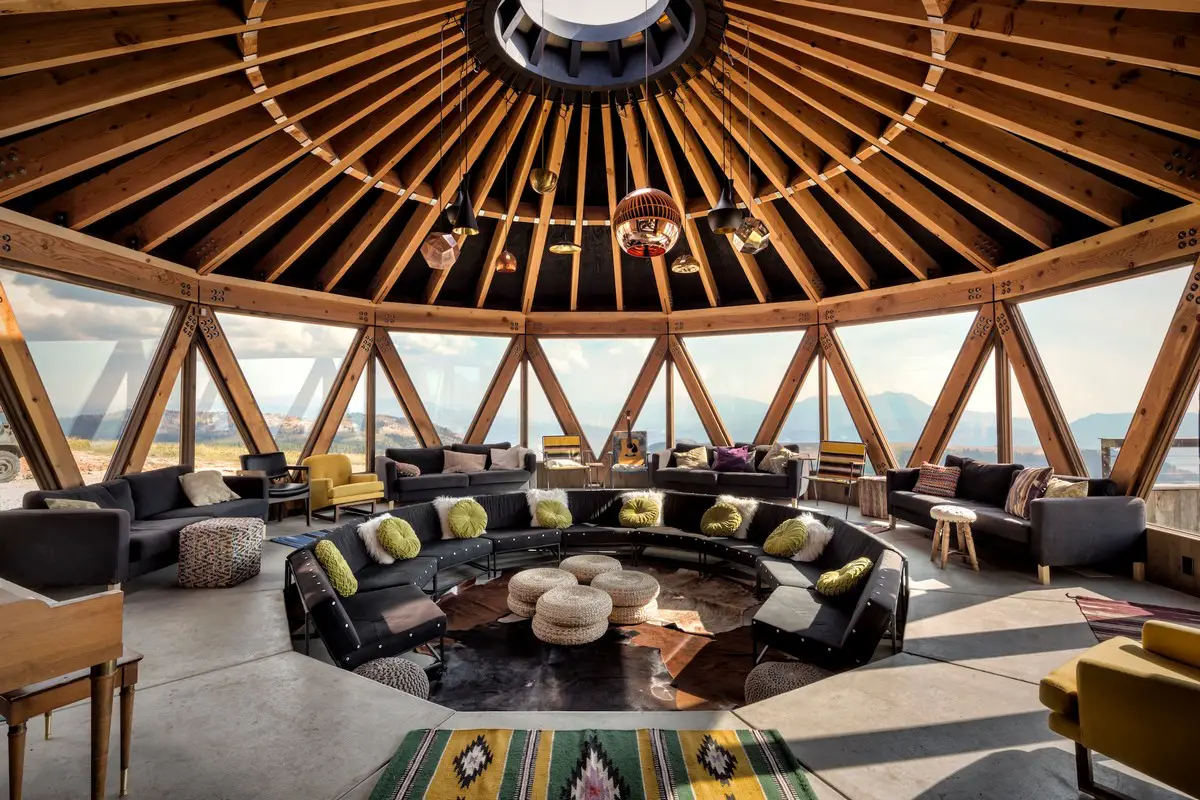
photo : Boone Speed
Skylodge, Powder Mountain, Utah
Designed to serve as catalyst for a sustainable, densely planned residential mountaintop village, Skylodge is a 5,500-sqft event center built on a 10,000-acre ski mountain in Utah. Set at 8,900 feet, the short construction window necessitated an innovative approach.
+++
Utah Architecture News Archive
Utah Architecture Design News in 2023
June 27, 2023
Mya and The Shop SLC , Salt Lake City
Design: EskewDumezRipple
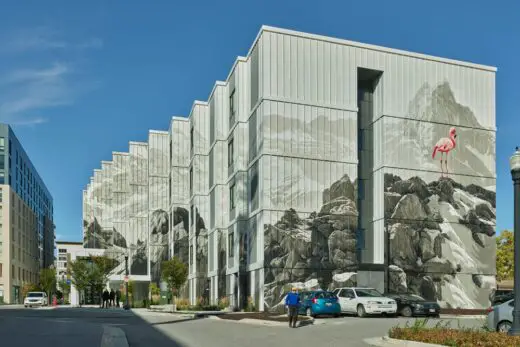
photo © Tim Hursley
Mya and The Shop SLC, Salt Lake City
A new way to live and work in the heart of Salt Lake City, Mya, at four stories and 130,000 square feet, combines the highest quality affordable and market-rate housing (30/70) with unique public and private amenities, creative community coworking space, and catalytic ground-level retail in a holistic, world-class, mixed-use community. The exterior responds to a challenging urban site and programmatic changes within the building through gradual massing changes and subtle interior shifts.
February 8, 2023
Emigration Creek residence, Emigration Canyon, East side of the Wasatch mountain range, Salt Lake City
Design: Sparano + Mooney Architecture
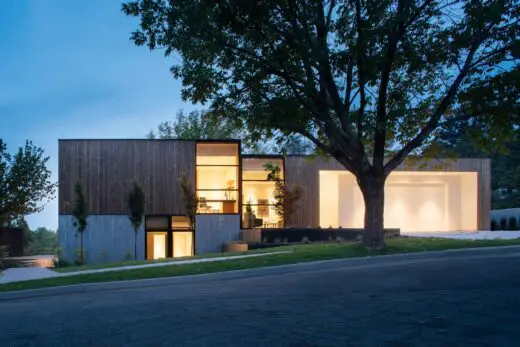
photo : Matt Winquist
Emigration Creek Salt Lake City residence, Utah
This Salt Lake City residence, located in a quiet suburban neighborhood on the East side of the Wasatch mountain range, the design team took their inspiration from two prominent natural features found near the site. The first is Emigration Creek, located directly to the East of the property, which provides the sound of running water year round.
February 6, 2023
Wabi Sabi Residence, Emigration Canyon just above Salt Lake City
Design: Sparano + Mooney Architecture
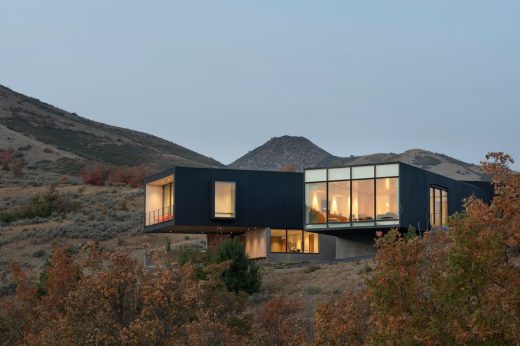
photo : Matt Winquist
Wabi Sabi Residence Utah
Located in Emigration Canyon just above Salt Lake City, this home designed for a young family celebrates a uniquely elevated canyon view with a rare and direct connection to nature. As a result, the homeowners enjoy framed views of the mountain vista at every turn, with unparalleled indoor/outdoor connections.
+++
Utah Architecture – Latest Design News
Utah Architecture News in 2013 – 2022
Dec 15, 2022
Three Falls Home, Alpine City, Wasatch Mountain Range, Northern Utah
Design: Lloyd Architects
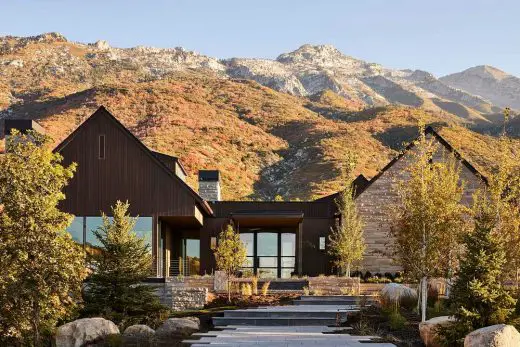
photos by Mark Weinberg and David Duncan Livingston
Three Falls Home Utah
The Three Falls Home is located in Alpine City, a quiet residential community tucked into the foothills of Lone Peak in the Wasatch Mountain Range of Northern Utah.
Nov 2, 2022
Hyatt Regency Salt Lake City, 170 S W Temple Street, Salt Lake City, UT
Design: Portman Architects
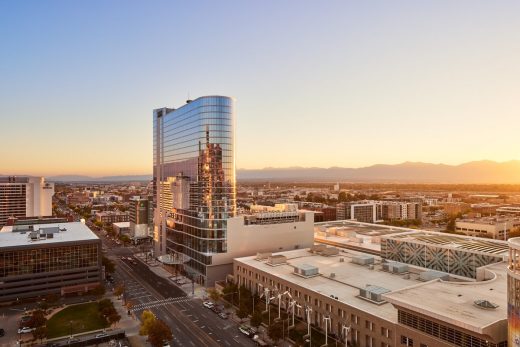
image courtesy of architects practice
Hyatt Regency Salt Lake City, Utah
Portman Architects were commissioned to design as the only hotel directly connected to the Salt Palace Convention Center. The completed property is the first Hyatt Regency in the state of Utah, United States of America.
Oct 15, 2022
2410 East Broken Branch Drive, Boulder
Design: Jess Pedersen Architecture
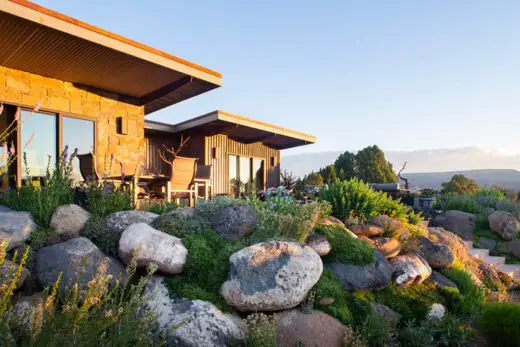
photo : Brent Moss Photography
2410 East Broken Branch Drive, Boulder Utah
Jun 7, 2022
Ski Home, Park City
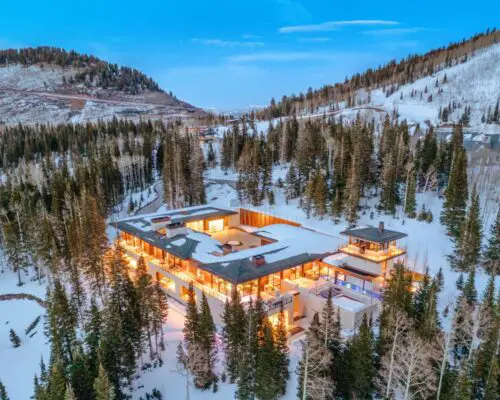
photograph Courtesy of Engel & Völkers
Ski Home, Park City Utah Retreat
Russell Weiner founded Rockstar Energy Drink in 2001, and sold it to Pepsico in 2020 for $3.85 billion. He began dabbling in expensive Florida real estate even before Rockstar and is now in Utah where he just set a record for the most expensive home ever sold in the state.
Apr 28, 2022
Quarry House
Architects: RKD Architects
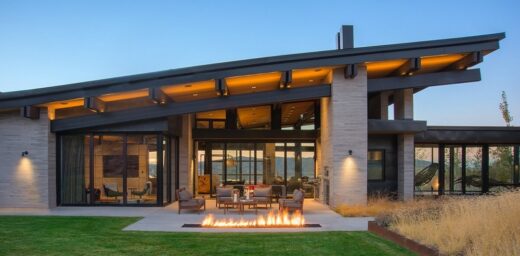
photo : David O. Marlow
Quarry House, Park City
Quarry House consists of three pods, each with a curved, outward‐leaning window wall that draws the occupants to stunning ranchland views toward Kimbell Junction and the north. This home absorbs its persona from the surrounding Wasatch Mountain Range in Park City, Utah.
+++
Nov 4, 2021
MapleHaus
Architects: KLIMA Architecture
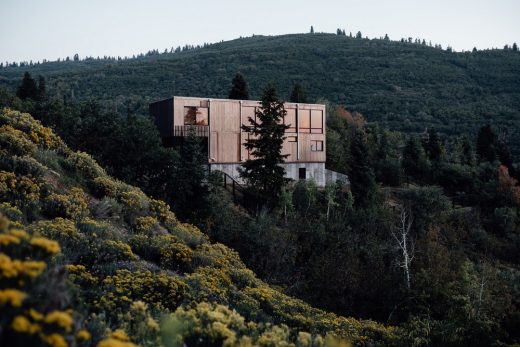
photography : Kerri Fukui and Lauren Kerr
MapleHaus, Park City
Thus modern home is based around a rigid 12’x12′ grid. Maximizing livable space, and limiting wasted space was the brief, while also adhering to rigorous Passive House building methods.
+++
Sep 21, 2020
Horizon Neighbourhood, Powder Mountain
Design: MacKay-Lyons Sweetapple
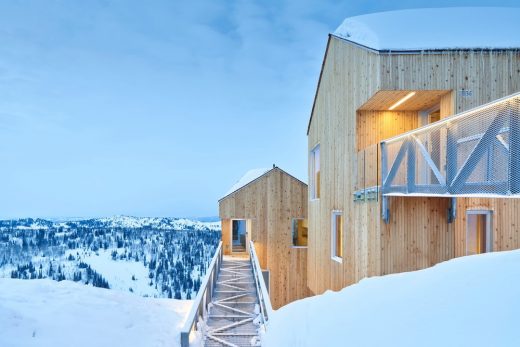
photograph : doublespace photography
Horizon Neighbourhood Resort
Horizon Neighbourhood was designed by the esteemed Canadian architecture firm MacKay-Lyons Sweetapple. It is the first pre-designed neighborhood to be built at 9,000 feet elevation on Powder Mountain, Utah.
July 23, 2020
Okland Construction Workplace, 1978 S W Temple, Salt Lake City
Design: WRNS Studio
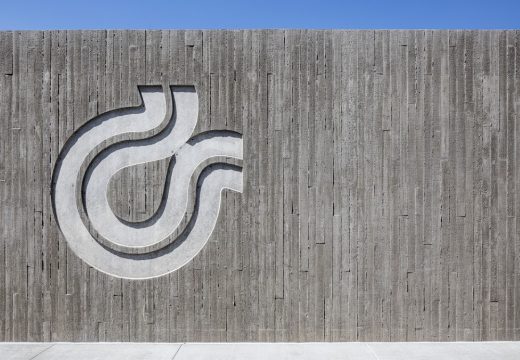
photography : Tim Griffith Architectural Photographer; courtesy WRNS Studio
Okland Construction Workplace Building
The renovation doubles the size of the company’s headquarters and highlights its material expertise.
+++
Apr 18, 2019
TreeHaus
Architects: Park City Design+Build
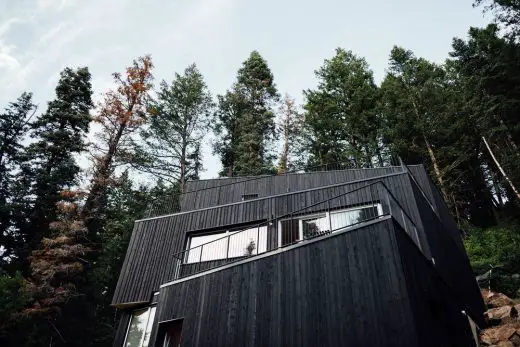
photography : Kerri Fukui
TreeHaus Park City Building
A site driven, highly responsive design + build project.
+++
Sep 16, 2018
Saint Joseph the Worker Church
Design: Sparano + Mooney Architecture
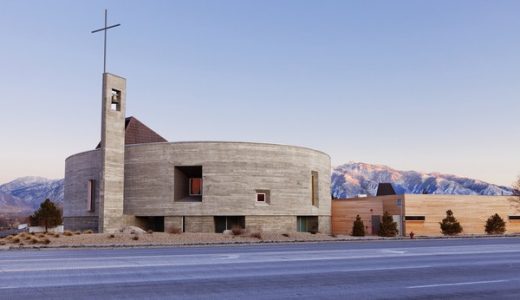
photography : Jeremy Bittermann, Dana Sohm and Sparano + Mooney Architecture
Saint Joseph the Worker Church Building in Utah
The history of the parish provided inspiration for the new design on this ten-acre site which incorporated tangible references to the community’s mining and construction past through the use of local materials and hand-crafted construction detailing.
Sep 11, 2018
Chahine Residence
Design: Sparano + Mooney Architecture
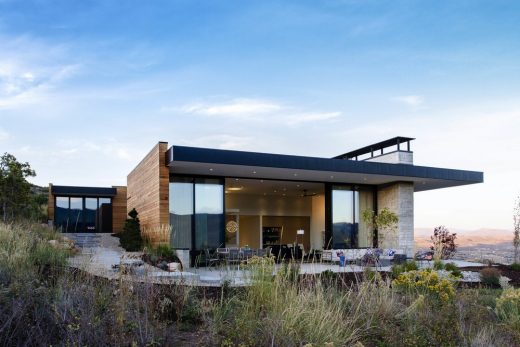
photograph : Derek Israelsen
Chahine Residence
Sep 8, 2018
Reddish Residence
Design: Sparano + Mooney Architecture
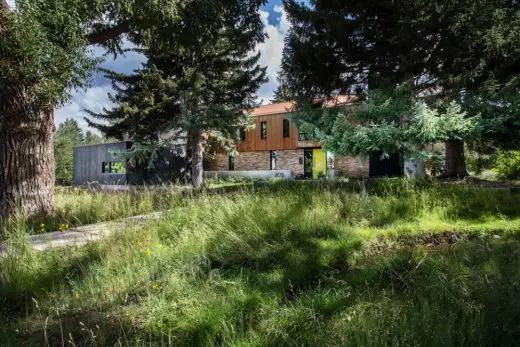
photograph : Scot Zimmerman
Reddish Residence in Park City
Inspired by the petrified wood on site, a material that over time has transformed from wood into stone, this house also retains the memory of the past. The alchemic process is analogous to the transformation of this historic farmhouse into a contemporary residence for today.
Sep 7, 2018
Topaz Museum, Delta
Design: Sparano + Mooney Architecture
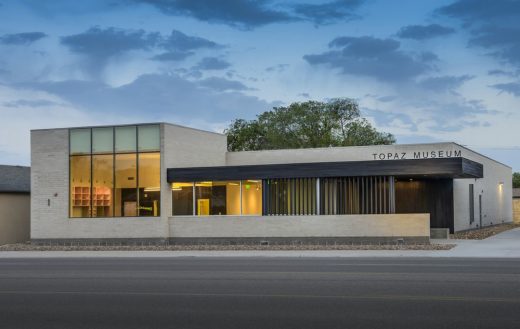
photography : Brian Buroker and Sparano + Mooney Architecture
Topaz Museum in Delta
The Topaz Museum, located in Delta, Utah, is an 8000 SF cultural facility that provides information and interpretation regarding the internment of more than 11,000 Japanese Americans that occurred during WWII at the nearby Topaz Internment Camp site.
Sep 6, 2018
Emigration Canyon Residence
Design: Sparano + Mooney Architecture
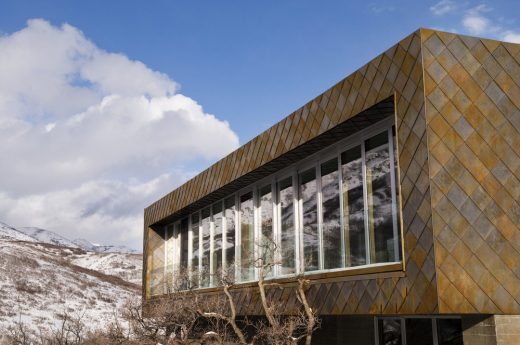
photography : Dennis Mecham, Dustin Aksland and Sparano + Mooney Architecture
Emigration Canyon Residence in Utah
+++
Feb 24, 2017
Summit Haus, Utah, 230 Parkview Drive, Summit Park
Architects: Park City Design+Build
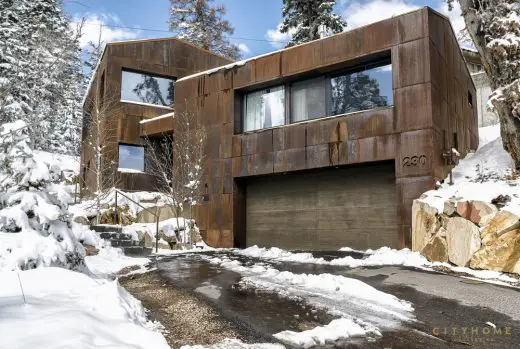
image Courtesy architecture office
Summit Haus in Park City
This contemporary home design is one of the most efficient houses in the country.
+++
Jan 24, 2013
SixtyNine-Seventy, The Spaces Between: An Urban Ideas Competition, Salt Lake City
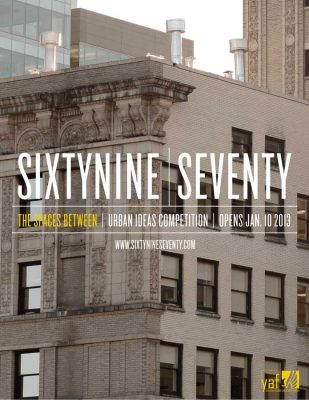
image from organisers
Utah Architecture Competition
Salt Lake City boasts a stunning natural setting, numerous cultural amenities, a unique history, a vibrant retail core, and a thriving and diverse business community. Currently, it lacks connection between many of these elements.
+++
Utah Building Designs
Kimball Art Center, Park City
Design: BIG + Architectural Nexus
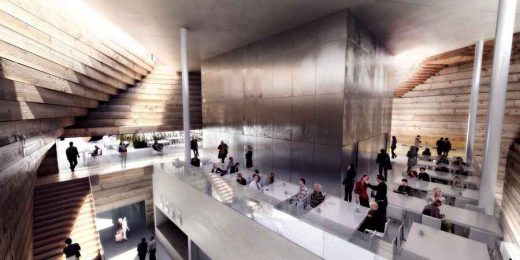
image : BIG
Kimball Art Center Utah
BIG + Architectural Nexus + Dunn Associates + VBFA + Envision Engineering + Big D design the winning proposal for the renovation and expansion of Kimball Art Center in Park City. The Kimball Art Center, home to Sundance House during the Annual Sundance Film Festival, invited an international group of architects to submit designs for an interior renovation of the existing building and the construction of a new building next to the original.
+++
Utah Architecture Information
We’ve selected what we feel are the key examples of Utah Buildings, USA. We aim to include UT real estate projects that are either of top quality or interesting, or ideally both.
Major Utah Building Designs, alphabetical:
Lehi sports entertainment complex
2008-
Design: Frank Gehry Architect
Facilties to incl. arena, hotel, shopping center, apartments, restaurants
Marcia and John Price Museum Building, Salt Lake City
2001
Design: Machado and Silvetti Associates, USA
Utah Museum of Fine Arts
Salt Lake City Main Public Library Building
–
Design: Moshe Safdie Architects
Utah Museum of Natural History, University of Utah
2008-11
Design: Ennead Architects, LLP with GSBS
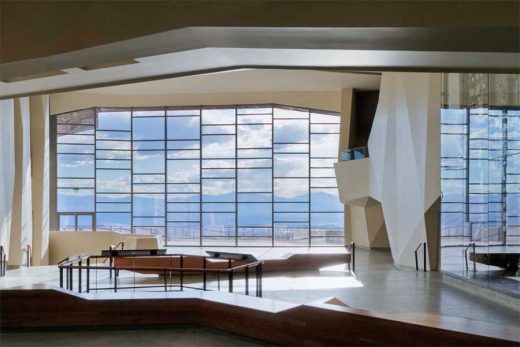
photo © Stuart Ruckman
Natural History Museum of Utah : main page with current information
Utah Museum Building
This large new Utah building rests on a series of terraces that step up the hill and lay along the contours of the site.
More Utah building projects online soon.
Salt Lake City Design Competition
AIA Utah Design/Build Contest
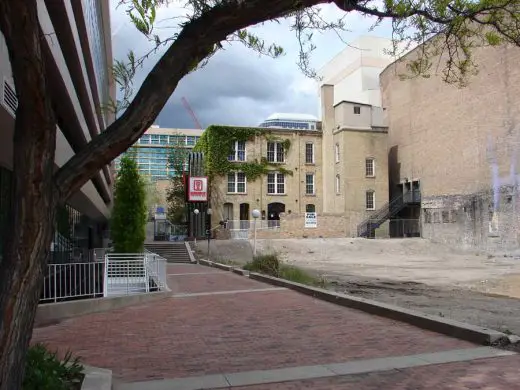
picture from AIA Utah
Utah Design Competition
Location: Utah, USA.
+++
Buildings in States by Utah
Contemporary Architecture Developments in Neighbouring States to Utah
Buildings / photos for the Utah Architecture page welcome.

