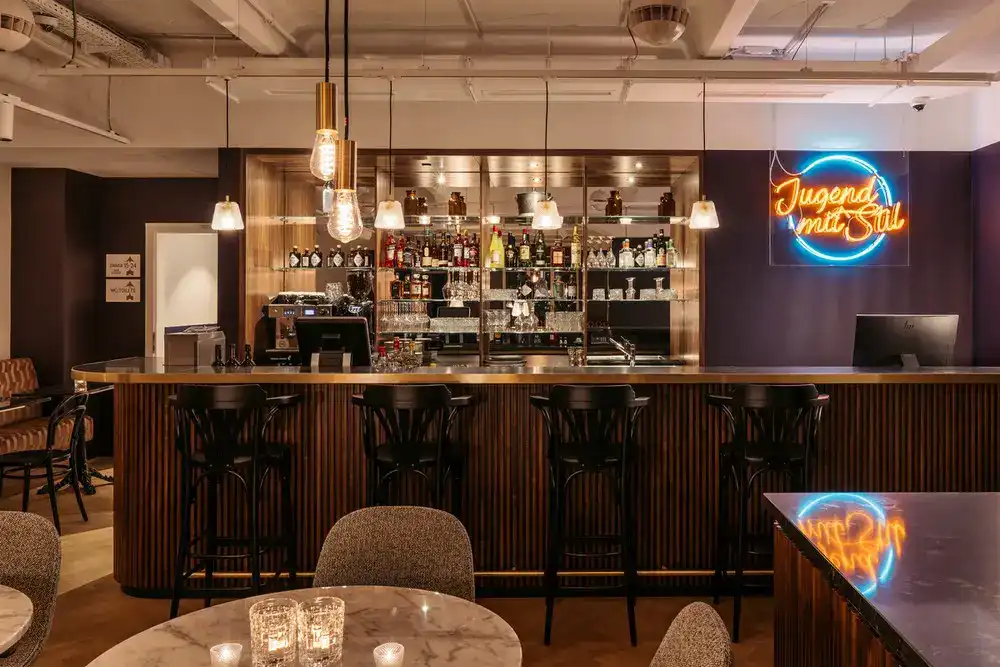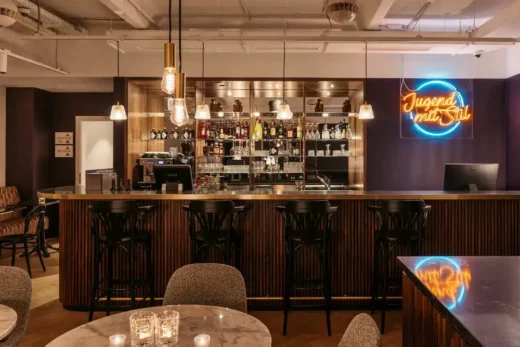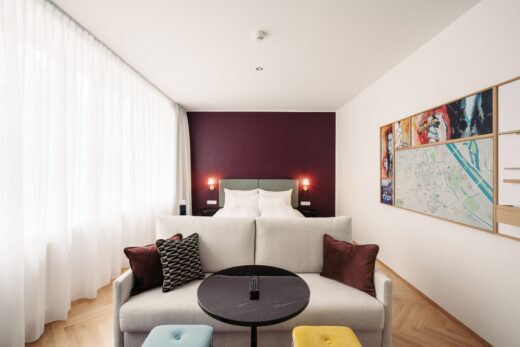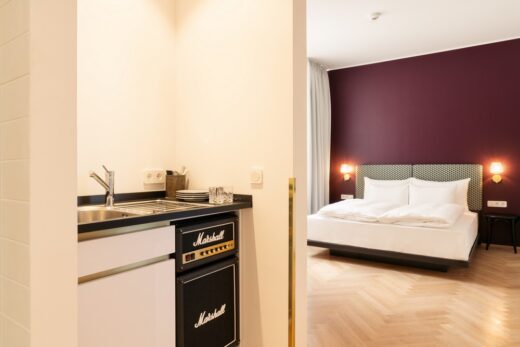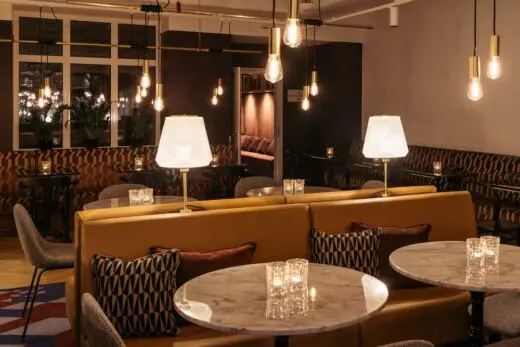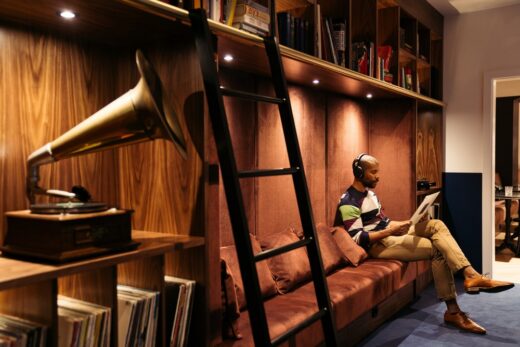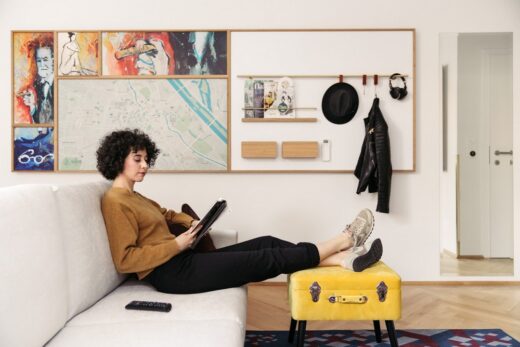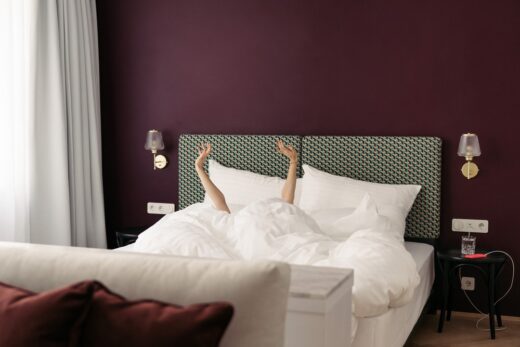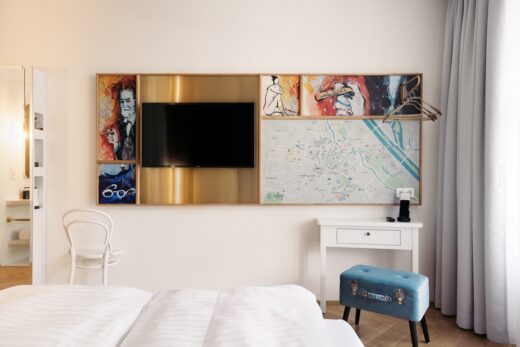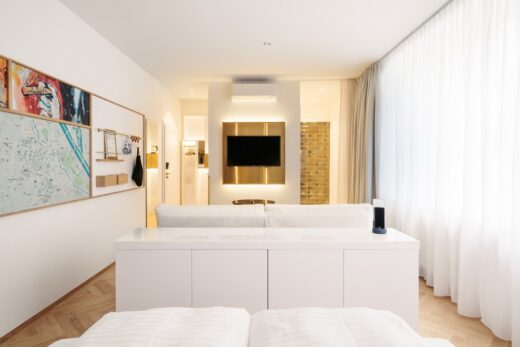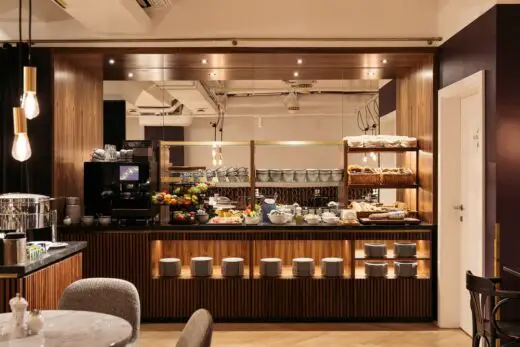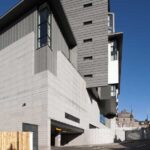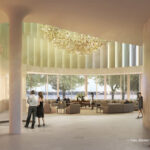Hotel Schani Salon, Vienna Interior Development, Austrian architecture project photos
Hotel Schani Salon in Vienna
post updated 21 May 2025
This Veinnese hotel has 24 rooms. The accommodation has a compact design with natural materials and open-plan bathrooms.
Architecture and interior design: Archisphere
Location: Vienna, Austria
Photos: Gregor Hofbauer
25 Apr 2022
Hotel Schani Salon, Austria
Boutique hotels, run with a personal touch, are distinct and often luxurious, and a classic Viennese salon in the style of the early 20th century provides artists and free thinkers a space for creative exchange of ideas. In 2018 these concepts were united in the Hotel Schani Salon: Theme rooms – designed and realized by Archisphere – represent invitations to experience Jugendstil’s history in an authentic environment. From Sigmund Freud and Otto Wagner to Egon Schiele, Gustav Klimt and his muse, Emilie Flöge. From the entrance that resembles a traditional coffeehouse to the voluminous art nouveau shower.
The hotel has a total of 24 rooms: Compact, upscale, with natural materials and open-plan bathrooms, they rise above the sterile, empty rooms in conventional hotels. Patterned textiles and thoroughly Viennese elements make references to the significant names of the Modern age. For example, instead of a wardrobe a Thonet chair was mounted on a wall as a valet stand.
The turn of the century’s flair and charm shines throughout the prewar building, which is rich in history. The artist Oskar Kubinecz reinterpreted works from this period, which were then used to decorate the rooms.
Furthermore, the reinforced-concrete construction, a pioneering example, was built in 1906 by members of the Wittgenstein family, who stood throughout their lifetimes for avant-garde thought. Inspired by this fact and the local atmosphere, the boutique hotel at Mariahilfer Straße 58 brought this idea into the present day in accordance with the Schani brand: While traditional Viennese lifestyle and its special brand of humor plays an important role at the Hotel Schani near the main railway station, Jugendstil and its world-famous followers are the focus of the Hotel Schani Salon on Vienna’s Mariahilfer Straße.
For this reason the entrance area is designed to resemble a coffeehouse and is more of a salon than a mere lobby: a place for hotel guests and also writers, painters and philosophers to gather—just as in a Viennese salon in the past.
Hotel Schani Salon, Vienna in Vienna, Austria
Design: Archisphere – https://archisphere.at/
Completion date: 2018
Photography: Gregor Hofbauer
Hotel Schani Salon, Vienna images / information received 250422 from Archisphere
Location: Vienna, Austria, central Europe
New Vienna Architecture
Contemporary Viennese Architecture
Vienna Architecture Design – chronological list
Vienna Architecture Tours by e-architect
BEL & MAIN
Design: Delugan Meissl Associated Architects
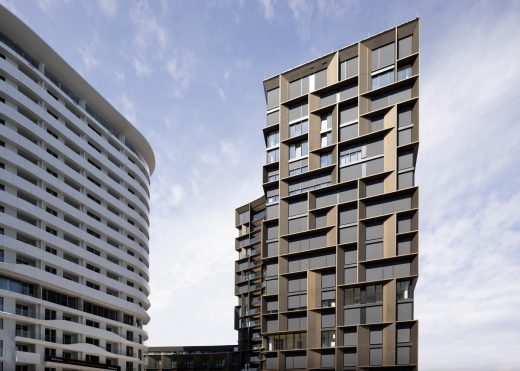
photo : Paul Kranzler
BEL & MAIN Vienna
Gudrunstraße Business Apartments
Design: BFA x KLK
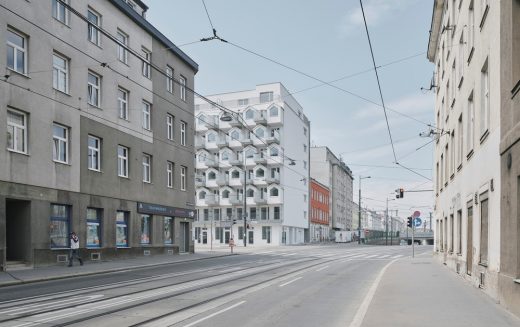
photograph : David Schreyer
Gudrunstraße Business Apartments
Library and seminar centre at BOKU, Gregor-Mendel-Straße 33, 1180 Wien, Austria
Design: SWAP Architekten with DELTA
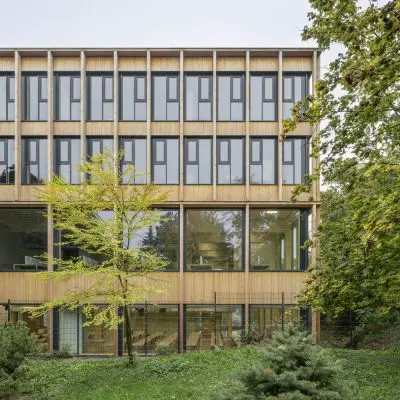
photograph © Hertha Hurnaus
Library and seminar centre at BOKU
Housing project “Der Rosenhügel”, border of Liesing and Hietzing
Design: ARGE Berger+Parkkinen architects with Christoph Lechner & Partner, Vienna
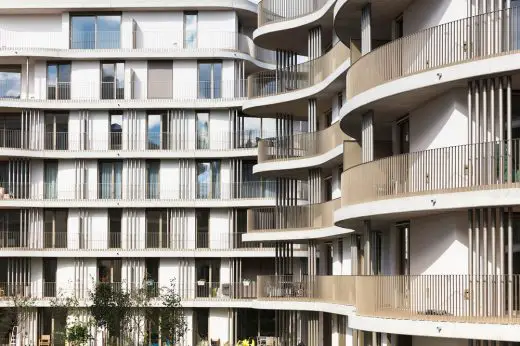
photograph : Daniel Hawelka
Der Rosenhügel Wien
Austrian Building Designs
Austrian Architecture Designs – architectural selection below:
Comments / photos for the Hotel Schani Salon, Vienna Architecture design by Archisphere page welcome

