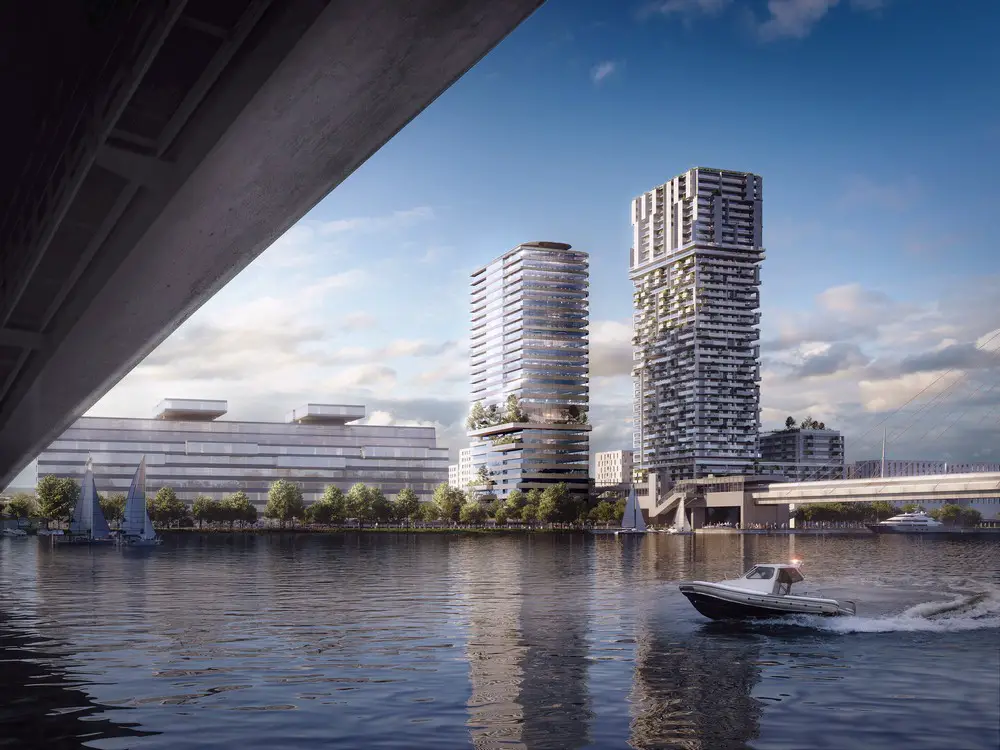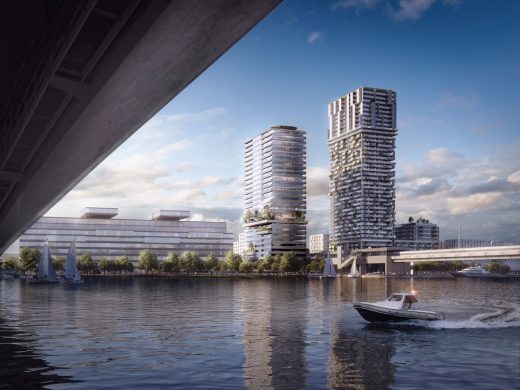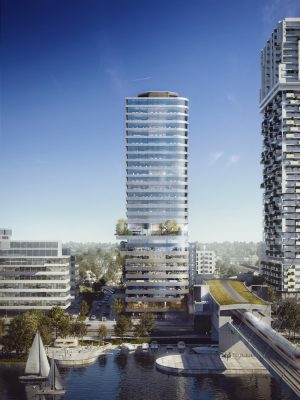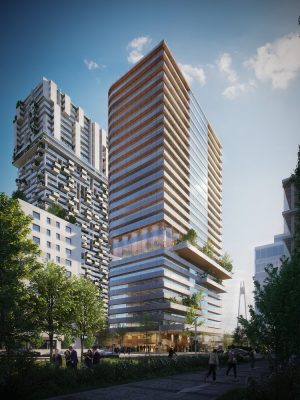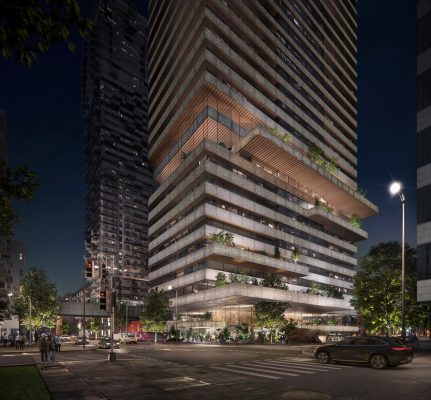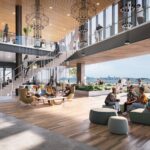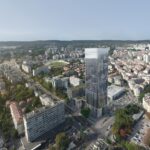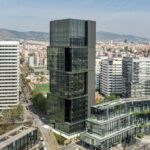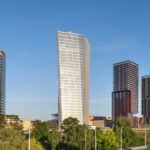Donaumarina Tower in Vienna, Austria, Office Towers Project, Austrian Buildings, Architecture Development
Donaumarina Tower in Vienna, Austria
High-Rise Commercial Building Development in Austria – design by Powerhouse Company, architects
25 Jan 2020
Donaumarina Tower
Design: Powerhouse Company
Location: Vienna, Austria
Last summer, developer BAI launched a competition for the design of the Donaumarina Tower. They invited ten of the biggest architecture offices in the world to design a new landmark office building in the Donaumarina district in Vienna. Powerhouse Company, in collaboration with Stadt:Labor – Architekten, created a vision for the office of the 21st century — an office building to attract the world’s leading companies. Powerhouse Company was runner-up, together with UN Studio and Foster+Partners, in the competition that was won by Dominique Perrault Architects. Other competitors included Zaha Hadid Architects, Snøhetta and MVRDV.
Office typology as a catalyst for urban and cultural change
Powerhouse Company’s vision for the office of the 21st century accommodates a working place for future growth and evolving business needs with a multipurpose place to immerse yourself in culture, relax in nature and connect to the heartbeat of city life. Offices are becoming hybrid spaces where the boundary between public and corporate, commercial and non-commercial fades. Sustainable in terms of energy usage and flexible for future purposes, encouraging full soft mobility.
Introducing the tower
The innovative design provides a variety of functions in a rational and seamless way. The ground floor, where the street extends into the lobby, creates an inviting public entrance. On the 11th floor, hovering just above the neighboring buildings, the architects designed a sky garden with a large public terrace which gives access to amenities such as a gym, a library, conference rooms and a restaurant with a panoramic view of the Donau river.
Eyeline and Skyline
Iconic towers should excel on two levels: ‘Eyeline and Skyline’. Concerning the skyline, Powerhouse Company based the design on complementing the urban context. Conventionally placed on top, like the neighboring building, this tower’s crown is placed on the ground floor enabling connection to the public space. With this inverted architectural gesture, the building clearly relates to its surroundings. The horizontality of the facade creates office spaces with panoramic views. The designers managed to solve technical issues in the horizontal bands such as solar panels, passive shading and ventilation behind porous aluminium foam panels. On the one hand this helped greatly reduce energy demand whilst minimizing the detailing of the glass ensuring for undisturbed views. The shifted floors on the ground floor and 11th floor create terraces and double height spaces offering a unique spatial experience. The result is a clear and iconic gesture, reminiscent of nautical architecture and the long lines of the Donau. From the eyeline, the tower presents itself as an open and generous building, adding quality to the city and inviting spaces for its users.
Optimized efficiency, maximum flexibility
The design originated from the idea to maximize the building envelope and to create efficient standard office floors. This offers the opportunity to add outstanding public spaces and an abundance of green quality. By creating soft corners on the north west and north east side of the building, the design optimizes sun conditions of the neighboring tower. The core design was extensively researched for maximum comfort, efficiency and flexibility. This creates the possibility for up to 4 tenants per floor. The structural setup of the building provides the opportunity for future transformations, like hotel or housing.
Iconic appearance
The architectural façade design owes its unique appearance to the aluminium foam used as base material and creates an economic ratio between transparent and closed facades. The horizontal bands have various cantilevers on all sides, ensuring maximum reduction of direct sunlight and maximizing panoramic views. At the same time technical aspects such as ventilation, solar panels and feature lighting are all solved within the bands in order to ensure minimum detailing of the glass portion so as to optimise the unobstructed views. With the design of the Donaumarina tower, Powerhouse Company is setting a new standard for the future of office spaces. Embodying the idea of a meaningful, enriching and human space for its users, the city and the planet.
Donaumarina Office Tower, Austria – Building Information
Architects: Powerhouse Company
The Donaumarina tower was designed by Powerhouse Company in collaboration with Stadt:Labor – Architekten along with sustainability engineer Ingenieurbüro P. Jung, and engineering firm Vasko+Partners.
About Powerhouse Company
We are an award-winning architecture office based in Rotterdam, the Netherlands. Founded in 2005,
we have grown into a multidisciplinary office of around 100 professionals, with international studios in
Beijing, Oslo and Munich. Along the way we have won a number of prizes, including the Dutch Design
Award, the Maaskant Prize and the World Architecture Festival Award. Today we are led by founder
Nanne de Ru along with Stijn Kemper (Rotterdam/Beijing), Stefan Prins, Paul Stavert, Sander Apperlo
(Munich) and Johanne Borthne (Oslo).
Our mission is to give meaning to space through profound form and function. Our multidisciplinary
team and collaborative ethos allow us to take full responsibility for any project, from sketch to
construction. We pride ourselves on the sensorial richness of our work, which results from our
constant search for the sweet spot between constraints and possibilities. This process enables us to
make conscious design decisions that enhance the subconscious design experience.
Donaumarina Office Tower in Vienna, Austria images / information received 250120
Location: Vienna, Austria
Vienna Architecture
New Viennese Architecture
Vienna Architecture Walking Tours by e-architect
Vienna Architecture Design – chronological list
Schönbrunn Zoo Aquarium, Vienna, Austria
Design: 3XN & GERNER GERNER PLUS
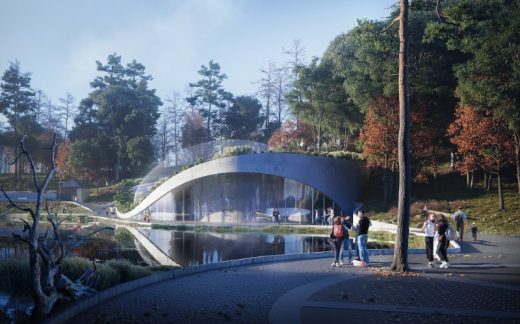
rendering : 3XN
Schönbrunn Zoo Aquarium
„17 Turks“, a new office for Caramel
Architects: Caramel Architekten
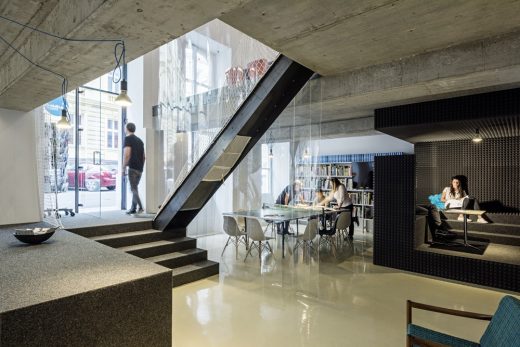
photo : Hertha Hurnaus
Caramel Architects Office Vienna
mill24 Vienna
Architects: Caramel Architekten
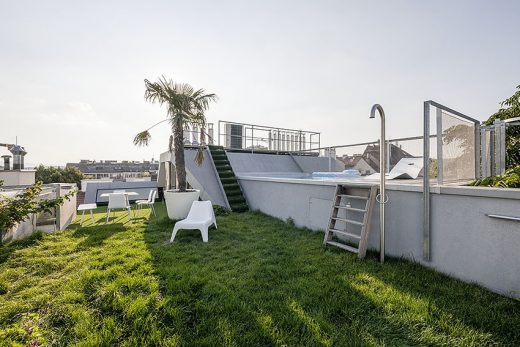
photo : Hertha Hurnaus
mill24 House Roof Vienna
ORBI-Tower in Vienna
Design: Zechner & Zechner ZT GmbH
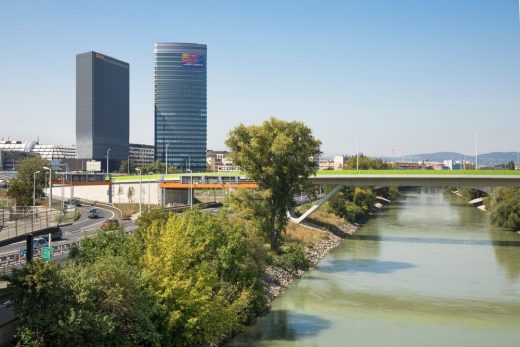
photo : www.pierer.net
ORBI-Tower in Vienna
Comments / photos for the Donaumarina Office Tower in Vienna, Austria – page welcome

