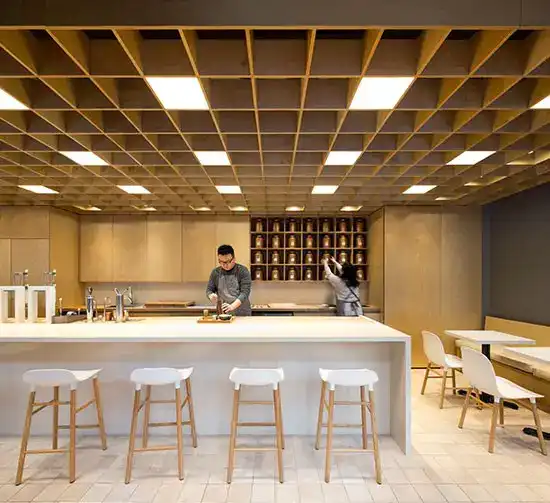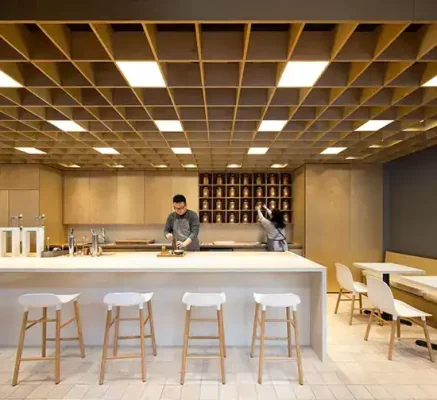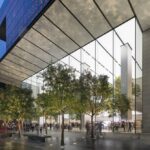Cha Le Teahouse Vancouver, Hamilton St building interior, British Columbia cafe architecture
Cha Le Teahouse in Vancouver
Contemporary Cafe Building Interior BC by Leckie Studio Architecture + Design Inc., Canada
Design: Leckie Studio Architecture + Design Inc.
Location: 1207 Hamilton Street, Vancouver, southern British Columbia, Canada
Cha Le Teahouse in Vancouver
Photos: Ema Peter
Cha Le Teahouse provides a modernist interpretation of the traditional Chinese tea ritual. The space is defined by a minimalist character that relies on an interplay of geometry and material uniformity. A meticulously coordinated plywood matrix operates as an ordering system for the casework and retail display – this motif is replicated throughout the space to create a sense of rhythm, depth and shadow.
Sep 22, 2017
Cha Le Tea Cafe in Vancouver
This uniform material backdrop lends visual calm and abstract serenity to the immersive sensual experience of drinking tea.
The focus on wood is economical, and alludes to the sensitivity to materiality that is significant to traditional Chinese tea ceremonies, and often expressed through humble materials. The sculptural mass and quality of the ‘tea bar’ creates and shapes the space around it, finding inspiration in the Modernist sculptures of Donald Judd, in which materials such as plywood are distilled into their reductionist forms.
Cha Le Teahouse makes use of a restrained quantity and minimal tonal qualities in the materials used, expressed through a uniformity in the material palette. Whereas the ordering structure of the space may be described as rigid and orthogonal, the architect intentionally softened perceptual hard edges by choosing a warm, light palette that adds a sense of intimacy to the overall experience of the space.
The teahouse adopts a warm and subdued sense of lighting throughout the space. Embedded within the grid, the LED light panels hover in a mysterious manner, blurring over the crisp lines of the grid. Natural light is allowed to filter in through the shop-front, connecting the teahouse to the street-level patio. Materiality is central to the tea ceremony – beyond the sensual qualities of the tea, the ‘interplay’ between natural elements in the space and objects of the ceremony equally inform the experience.
The ceremony of exchange, and the concentration ofawareness towards posture and gesture is articulated through simple objects. The senses are heightened by focusing on a single material, revealing the variations and unique qualities that are inherent to items of ritual. The design for Cha Le Teahouse interprets this attentiveness by elevating modest, ubiquitous construction materialsto allow for architectural clarity and refinement.
Furnishings
Norman Copenhagen Form Barstool 65 cm in white/oak
Norman Copenhagen Form Chair in white/oak
Millwork
B/BB Baltic birch plywood, clear matte lacquer finish
‘Tea Bar’ counter in Cosentino Silestone Daria solid surfacing
Work surfaces in solid birch butcher block
Michael Leckie, PrincipalArchitect AIBC, M.Arch, B.ScL 3685Cha Le Teahouse
Location: Vancouver, BC
Project Type: Restaurant Interior
Size: 674 sf
Completion: January 2017
Photography: Ema Peter
Branding: Glasfurd & Walker
Address: 1207 Hamilton St, Vancouver, BC V6B 6K3, Canada
Phone: +1 604-633-9989
Vancouver Buildings
Vancouver Architecture Designs – chronological list
Vancouver Architecture Walking Tours
Fairmont Pacific Rim Hotel
Design: James K Cheng, architect
TELUS Garden Building in Vancouver
Vancouver Architect – architecture practice listings on e-architect
Vancouver Art Gallery Museum Building
Asian Art Museum in Seattle Building Expansion, Seattle
Design: LMN Architects
Asian Art Museum in Seattle Building
Canadian Architectural Designs
Canadian Building Designs – architectural selection below:
Comments / photos for the Cha Le Teahouse in Vancouver Building, BC by Leckie Studio Architecture + Design Inc., Canada, page welcome.





