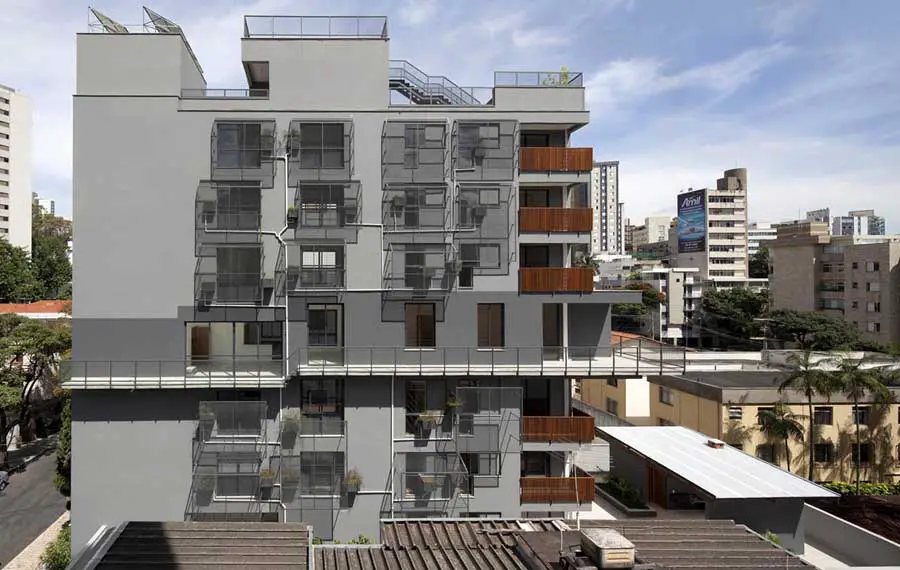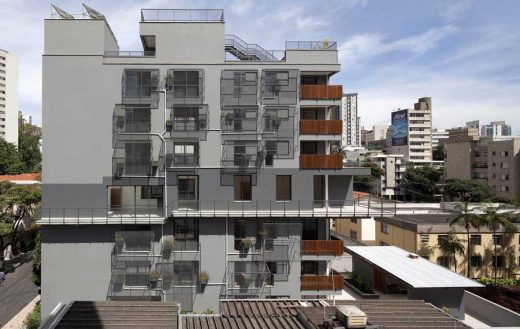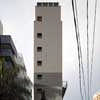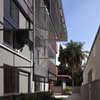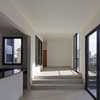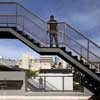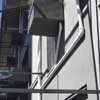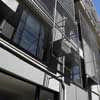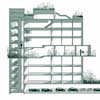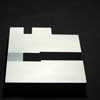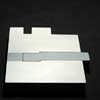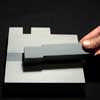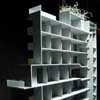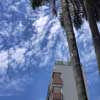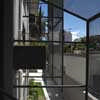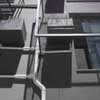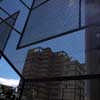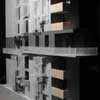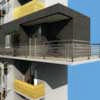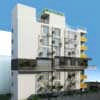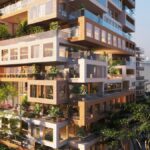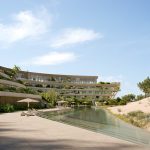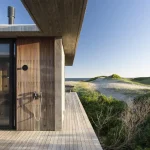285 Montevideo, Belo Horizonte Building Design, Residential Property Brazil
Belo Horizonte Housing : 285 Montevideo
Brazilian Residential Building – design by Vazio S/A Arquitetura e Urbanismo
10 Jul 2011
285 Montevideo – Completion
Design: Vazio S/A Arquitetura e Urbanismo
Location: Montevideo Street, Belo Horizonte, Brazil, South America
285 Montevideo has an atypical storey with larger windows, split levels, planting boxes and an 8-feet ceiling height, what was possible thanks to the maximum utilization of the height allowed by local building regulations.
This is a residential building development by one of the most celebrated architecture studios in Brazil, indeed in South America.
The building also has solar heating, roof gardens, solar shading grilles facing the morning sun, and generous natural ventilation in all its apartments.
Photos: Leonardo Finotti, Carlos Teixeira
285 Montevideo images / information from Vazio S/A Arquitetura e Urbanismo
Previously on e-architect:
285 Montevideo – Construction
Design: Vazio S/A Arquitetura e Urbanismo
Nine-storey high residential building in Belo Horizonte being developed by Vazio S/A and built by Primus, partner in the enterprise. The building has one atypical storey with larger windows, split levels, aerial gardens and an 8-feet ceiling height, possible due to maximising the height allowed by building regulations.
Construction of this residential building in Montevideo started in October 2008; completion of the development is scheduled to March 2010.
285 Montevideo images / information from Vazio S/A Arquitetura e Urbanismo
Vazio Arquitetura, Brazil
Location: Montevideo Street, Belo Horizonte, Brazil, South America
Architecture in Brazil
Brazilian Architecture Design – chronological list
Belo Horizonte Architecture News
Belo Horizonte Architecture – Selection
Bar-Pool-Gallery, Nova Lima, MG
Design: BCMF Architects
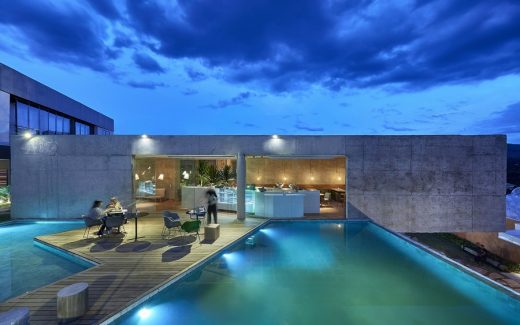
image : Jomar Bragança
Bar-Pool-Gallery by Belo Horizonte
Structural Archaeology, Moeda, Minas Gerais
Design: Carlos M. Teixeira – Vazio S/A, architects
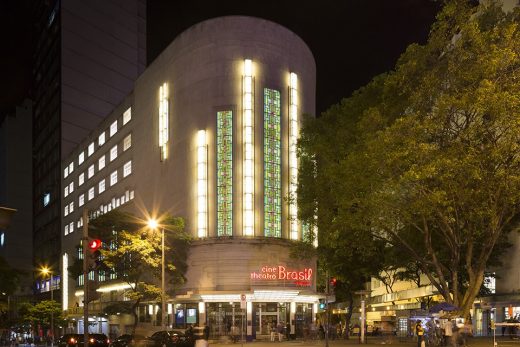
image from architects
Structural Archaeology in Belo Horizonte
Uruguay Architecture Designs – chronological list
Uruguay Architecture
Punta House
Design: studio mk27 – marcio kogan + suzana glogowski
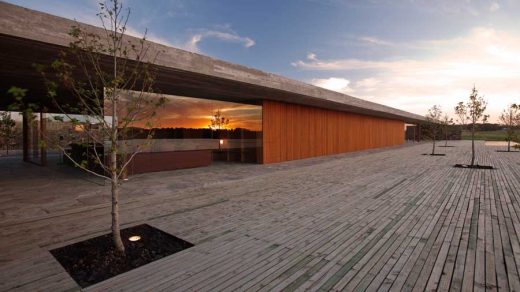
photography : Reinaldo Coser
Punta House
Fasano Las Piedras, Punta del Este
Design: Isay Weinfeld
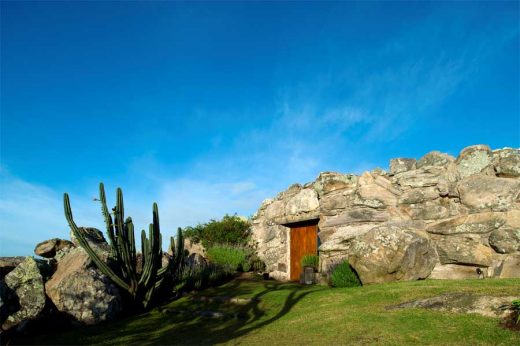
image Courtesy architecture office
Fasano Las Piedras, Punta del Este
Website: Visit Uruguay
Comments / photos for the 285 Montevideo – Belo Horizonte Architecture page welcome

