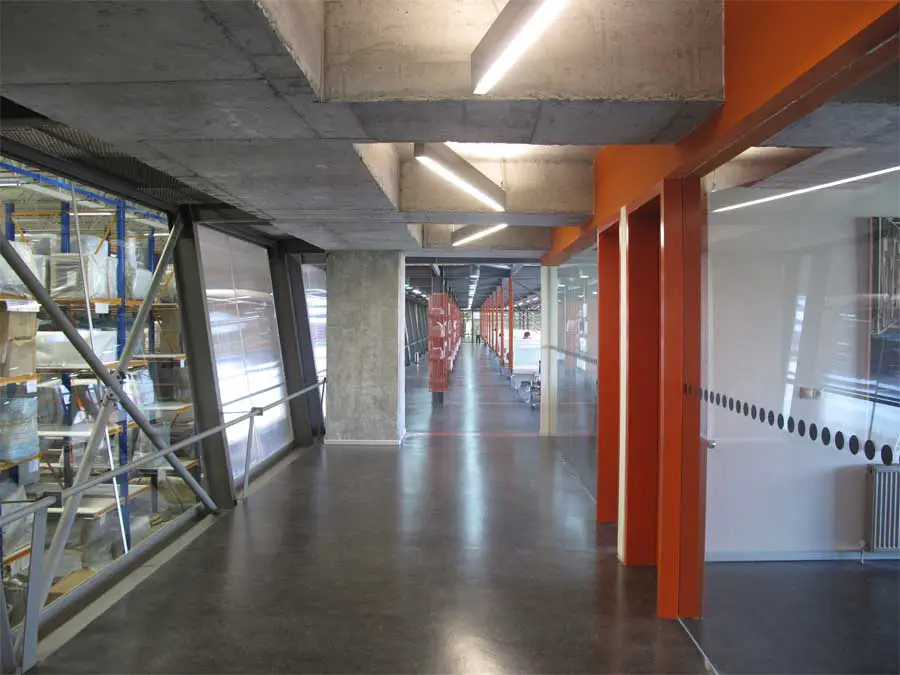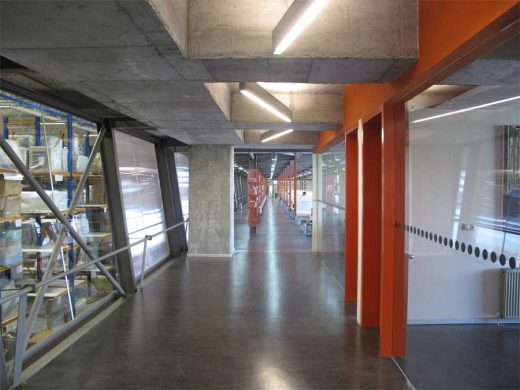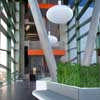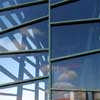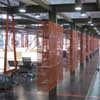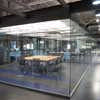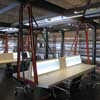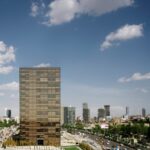Tuzla Warehouse Offices Turkey, Turkish Building, Istanbul Architecture, Photo, Design, Image
Tuzla Warehouse Offices, Istanbul
Aegean Building Development, south west Turkey design by 212 Architecture
19 Aug 2011
Tuzla Warehouse Offices
Design: 212 Architecture, Istanbul
Location: Tuzla, south of Istanbul, Turkey
Photographs: Nazli Gonensay Akbaygil
In this project, the aim was to insert office space and a new lobby addition into a furniture company’s warehouse and distribution center. The building is placeless, it has the singularity of being nothing more than a massive container. The Tuzla Warehouse Offices design process sought to challenge the impersonal quality of the matchbox by introducing human scale. A low-budget had to be considered while creating a more intimate and welcoming environment, including a security gate and a lobby addition for the office entrance.
The additional structure to house the lobby was designed to render a corporate identity to the building and a proper entrance for the offices. The glass curtain wall is held up on three central columns, a V-shaped dual column stemming from the lobby desk on the center, and a single column at center of the staircase leading up to the offices. The lobby is its own building, organically connected to the container with the stairway. The exterior of the transient container is covered with Ivy to ground and identify the nebulous mass, to give it a poetic existence, like an extension of the landscape.
A mezzanine level was chosen and extended further to accommodate the program which consists of offices, gallery, dining and recreational facilities. A facade with large double height windows was opened to bring light and views into the offices. A custom design modular suspended office system, all-in-one, was developed to house in a compact way the program and infrastructure. The main structure is grounded on two columns, engaging the concrete slab and literally holding up all the functions, as well as creating a shelter, a spatial framework to enhance human scale for the office within the meaningless void. The workstation is a six meter long corian clad hybrid for the maximum use of 6 people, with writeable magnetized light surfaces inserted in its partition. The magic of the workstation is its lightness and groundlessness as it is completely disconnected from the floor, devoid of the usual clutter that seem to ground common office. A type of unexplored modularity, the system creates seamlessness and consistency throughout the space, giving it an allegorical mood.
By playing with the notions of place, site and scale, transciency versus permanence, containment versus exposure, we have allowed something so stagnant to begin to evolve and dynamise.
Tuzla Warehouse Offices images / information from FD
Location: Tuzla, Turkey
Architecture in Turkey
Turkish Architecture Designs – chronological list
Urban Rural Housing, Beyoglu
Architects: Eray Carbajo
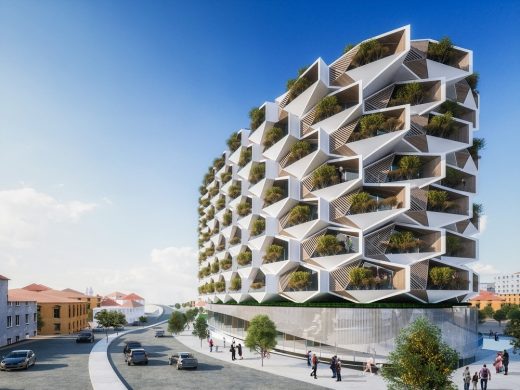
image courtesy of architects
Urban Rural Housing in Beyoglu
Website: Turkey
Comments / photos for the Turkish Warehouse Offices – Tuzla Architecture page welcome

