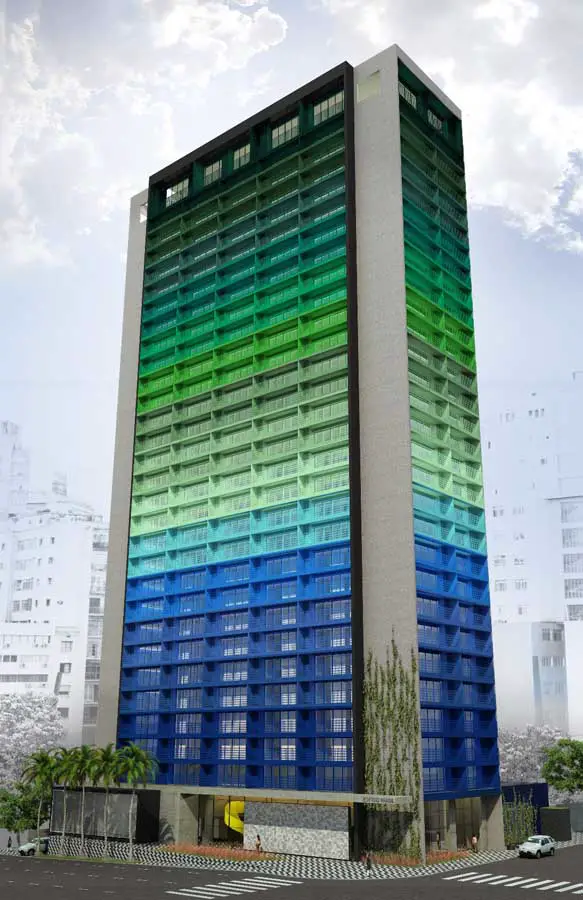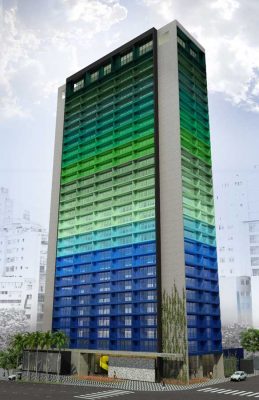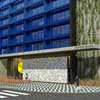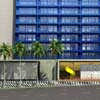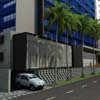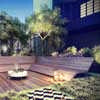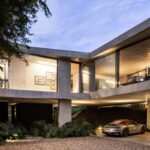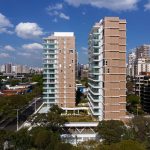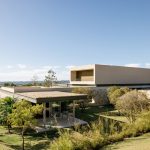Brasil Building São Paulo, Brazil Project, Architect, News, Brazilian Design, Image
Brasil Building, São Paulo
New Tower Architecture in South America – design by Rosenbaum
19 Aug 2011
Brasil Building São Paulo
ROSENBAUM® SIGNS THE DESIGN PROJECT FOR THE REAL ESTATE LAUNCHING IN THE DOWNTOWN AREA OF SÃO PAULO – BRAZIL
The historic center of São Paulo, the largest city of Brazil and one of the largest in the world, it is an important cultural center with theaters, museums, restaurants and cinemas. With this, W Zarzur invited the Rosenbaum office to be responsible for the design project and front of its new venture. The project for the building Brasil has received the general direction from the designer Marcelo Rosenbaum and co-author from the architect Guto Requena. From this partnership comes a reflection on the Brazilianness, identity and the impact of this construction in the process of rehabilitation of the historic center of this important Brazilian city.
After analysis of the region, the services offered, the size and types of apartments set by the developer, the two creative studios analyzed the behavior of the family groups who will live in the building Brasil. New lifestyles and new usage of space – these were the principles that guided the revision of the original program of building, originally proposed by W Zarzur. For example, the sport court was replaced for a open air living area, with cinema, bungalows, landscaping and wi-fi, suggesting a climate of contemporary inn. “My Beautiful Laundrette – Minha adorável lavanderia” is the name of the space created to take care for clothes. Designed as a large living area, it holds a lounge and vending machines containing snacks, sweets and first aid goods. Part of the roof of the building is an observatory with the view of the historic center, returning to the collective culture of the terraces, a characteristic of São Paulo in the 60’s and 70’s.
Rosenbaum® and Requena has reshaped the entire architecture of the two first floors, holding the common areas common areas of the condominium and the commercial area, creating a massing that values the inclusion of the construction in its surrounding highlighting the two entrances of the building. A public entrance, on Martin Prado st, leading the visitors to the restaurant and offices. The other, on Santo Antonio st, the residential entrance and leading the residents into their apartments and common areas.
The colorful facade was created from a gradient between blue and green, inspired on the Brazilian nature, such as a great feather art. The huge colorful tower will have an important impact on the environment and will guide residents to visually recognize the floor they live in, creating a relationship of identity from its color. The same color chosen by the future owner will be used on the facade in the common hallway of the floor and also the mailbox, located in reception of the entrance. The contemporary design has prioritized the use of traditional Brazilian materials, such as the tile São Paulo, cobogó, fulgê – shining, granilite, burnt cement, exposed concrete and wood.
There will be 399 apartments, 29 floors, and apartments with 1 and 2 bedrooms from 34m² to 140 m². The starting price is at R$ 280 thousand. For Marcelo Rosenbaum, the choice of the center of São Paulo could not have been better: “The downtown area is a place with many cultural facilities and transport. It is an area filled up with life that needs to be rediscovered. The “Paulistanos” need to change their look of this area, “says the designer.
In synergy with the proposed design of the project, a work of art will also be installed on the facade of the building. It is more a set up of the “Vocabulary for rethinking on the city”, from the Ceará artist Vitor Cesar. The panel brings a set of terms and expressions which refers to architecture and urbanism. In the Building Brazil, the panel will be as a kind of puzzle.
Services
The building administration. Concierge, 24 hours social reception, facilities, maintenance support, internet access, cable TV, laundry.
Commodities
Breakfast, nice condominium service referring to food and drinks for the apartments, security, valet parking
Complete Leisure – the names are being revised
With many services and complete entertainment. Meeting rooms, restaurant/cafe, lobby with double high ceilings, gourmet area, party room with a garden theme, home theater, area for games, projected by Runner (Runner Gym unit), SPA, a zen area, two squash courts, sauna, garden, pool lounging area, pet area, wet deck, open lounge, outdoor pool, woodland, wet deck, open lounge and solarium.
Brasil Building – Building Information
TECHNICAL DESIGN OF THE PROJECT
Building: Building Brazil – Edificio Brasil
Place: Rua Santo Antonio, 722 Bela Vista – São Paulo – SP
Incorporation: W Zarzur
Type: Residential
Facade and interior design project: Rosenbaum Design (general direction) and Guto Requena Studio (co-author) Landscape Design: Martha Gavião
Presentation: a tower, 29 floors, 399 units with one or two bedrooms, Penthouse
Private area of the units: 34, 51 or 79 m²
Private area of the penthouse: 140 m²
Garage: 1 vacancy being used the valet service
Services: Cushman&Wakefield management, concierge, 24 hour social reception, facilities, maintenance support, internet access, cable TV, laundry facilities, convention rooms.
Commodities: breakfast, condominium service referring to food and drinks for the apartments, security, valet parking.
Complete leisure, restaurant/cafe, lobby with double high ceilings, gourmet, party room with a garden theme, home theater, game area, gym-Runner, spa, zen space, two squash courts, sauna, rest area, swimming pool of 25m, lounge pool, wet deck, pet place, reading area, resting area, outdoor pool, woodland, open lounge, open lounge, observation deck on the penthouse with a view of the city and a solarium.
Total investment: R$160 million in GSV (General Sales Value) – VGV (Valor Geral de Vendas)
Rosenbaum
Rosenbaum® is a design office composed by a team of professionals of inter-related disciplines (including designers, architects, producers and media professionals), working in the areas of design and innovation. For the office, innovation is the creation of value from original ideas. The synthesis of the thought of the Rosenbaum’s work is the concept of LIVING expanded beyond the physical space design and the aesthetics of the object.
LIVING = house + identity of the occupant space + relationship with the space and the surroundings
The LIVING is interpreted in its values of CULTURAL IDENTITY, CONNECTION, SELF-ESTEEM, POPULAR CULTURE, MEMORY AND INCLUSION.
Vocabulary: self-esteem, beauty, good mood, Brazil, Brazilian, training, comfort, democratization, desire, education, identity, imperfection, inclusion, innovation, memory, multiplication, diversity, popular, cultural roots, re-use, dream.
Marcelo Rosenbaum, Designer
Brazilian, born in Santo André and designer. Marcelo Rosenbaum has been running the Rosenbaum® office in São Paulo for over 20 years, and his thought is the work as a tool that enables him to be useful. This is what he named as “useful design”. And in each project this concept is present, and aligned to other two premises of the office: the concept of living expanded beyond the physical space project and aesthetics of the object and the concept of the Brazilian way, a predominant feature in the works made by the team.
This year, Marcelo completes the sixth season as part of the creative slot “Lar doce lar – Home Sweet Home”, of the TV program “Caldeirão do Huck” (Rede Globo de Televisão – Globo TV) and gives speeches to different professional markets. Composed by a team of professionals of inter-related disciplines (including designers, architects, producers and media professionals), the Rosenbaum® office works in the areas of design and innovation. And it was this work that led to the publication AD francesa (Architectural Digest), a global reference in design, to choose Marcelo Rosenbaum as one of the ‘TOP 80’ of the world.
Brasil Building São Paulo images / information received 190811
Location: Rua Santo Antonio, 722 Bela Vista, São Paulo, SP, Brasil
São Paulo Architecture
São Paulo Architectural Projects
São Paulo Architecture Designs – chronological list
São Paulo Architecture Walking Tours by e-architect
Edificio POD, Rebouças, district of Pinheiros, SP
Design: FGMF Arquitetos
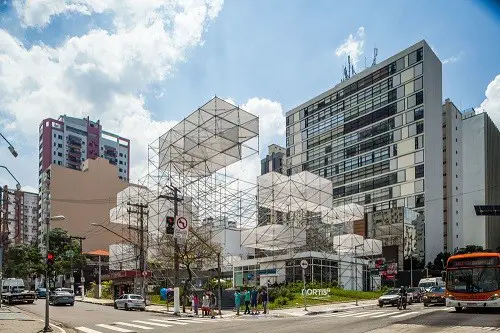
photography : Rafaela Netto
Edificio POD
SESC Avenida Paulista, Av. Paulista, 119 – Bela Vista
Design: Königsberger Vannucchi Architects
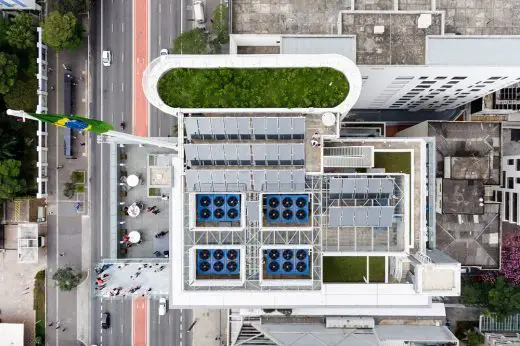
photography : Pedro Vannucchi
SESC Avenida Paulista Building
Comments / photos for the Brasil Building São Paulo page welcome

