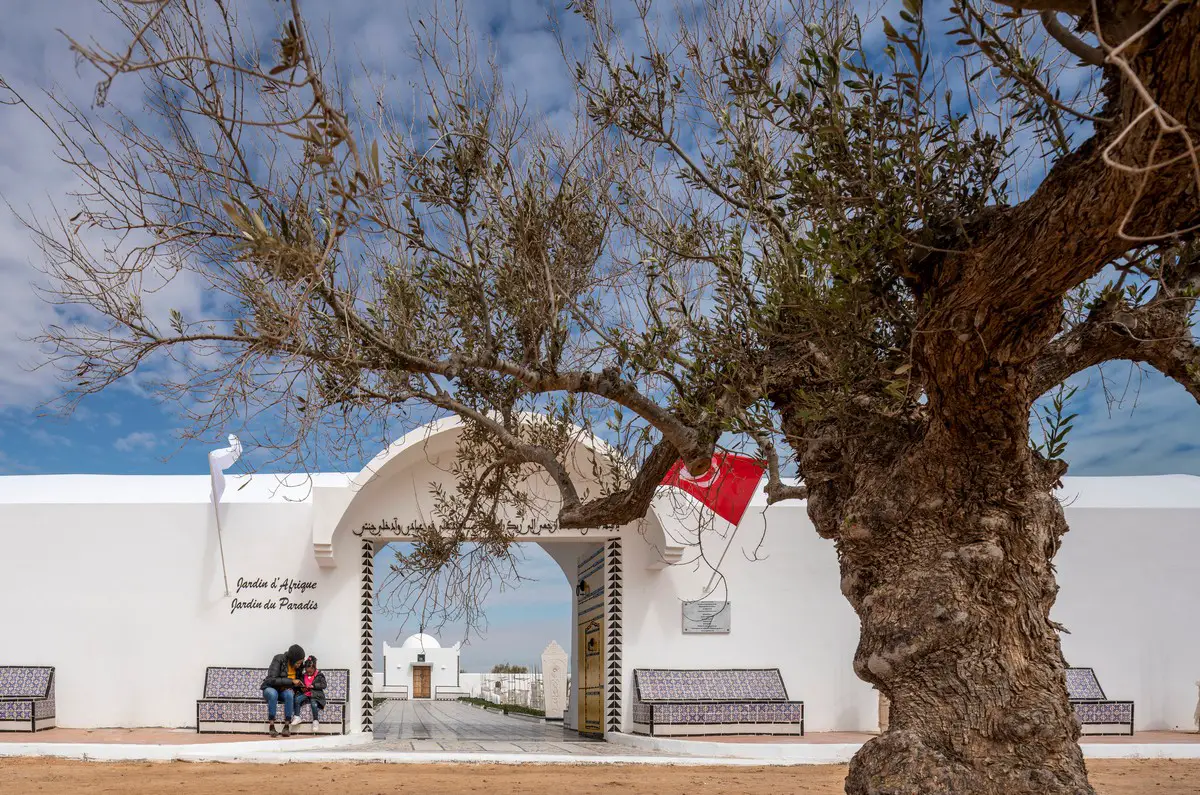Le Jardin d’Afrique, Zarzis Building Photos, Rachid Koraïchi Artist Tunisia, Architecture Development
Le Jardin d’Afrique, Zarzis
9 July 2022
Design: Artist Rachid Koraïchi
Location: Zarzis, Tunisia
Le Jardin d’Afrique, Zarzis, Tunisia
Entrance to the memorial for migrants who drowned whilst crossing the Mediterranean:
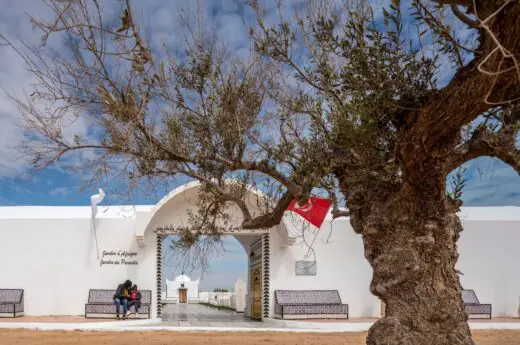
Photos by Cemal Emden
Le Jardin d’Afrique in Zarzis, Tunisia
On Tunisia’s southern coast (facing East, near Libya), the project is a memorial to and graveyard for migrants who drowned whilst crossing the Mediterranean.
View through the entrance door to the prayer room:
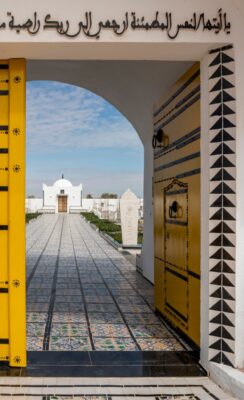
The artist Rachid Koraïchi initiated the project when he discovered the situation, bought a plot of land and designed the entire project.
Large entrance door to the complex which contains 600 waterproofed graves:
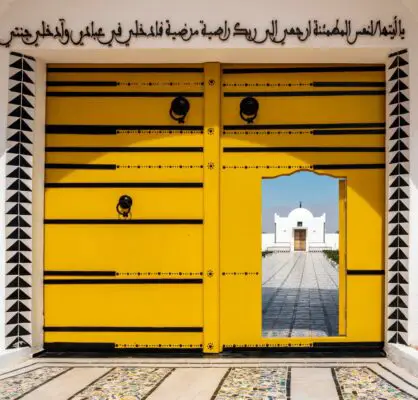
A small residence for a caretaker, a morgue and a doctor’s office, public sanitary facilities and an ecumenical prayer room form the architectural components in the walled complex.
The tile paving was crafted entirely by hand and inspired by 17th century motifs:
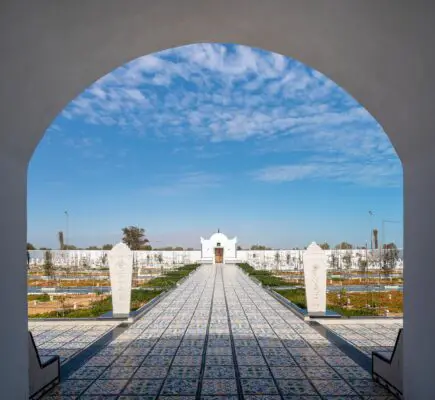
Tiled benches provide a quiet space for reflection.
Preparatory drawing:
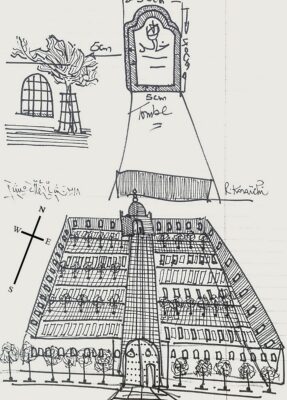
Courtesy of architect
Due to the coastal location, the 600 graves are waterproofed.
Benches for the visitors to rest and meditate under the olive trees:
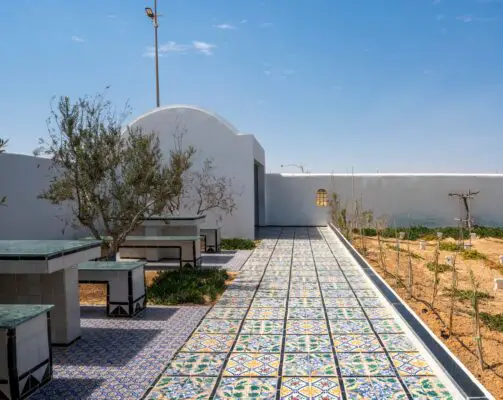
The morgue contains state-of-the-art facilities to help identify the badly decomposed bodies washed ashore and previously left to decay.
The walls, domed-and-vaulted buildings, gravestones, and tile paving were crafted entirely by hand.
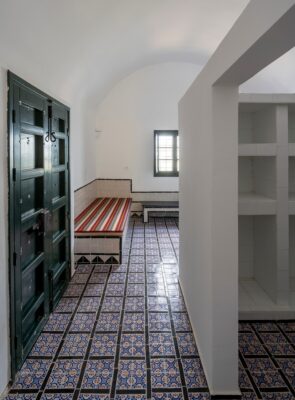
All of the walls, the domed-and-vaulted buildings, gravestones and tile paving were crafted entirely by hand, and much of the work was undertaken by migrants who survived the perilous crossing.
The project contains a small residence for a caretaker, a morgue and a doctor’s office, public sanitary facilities, and an ecumenical prayer room:
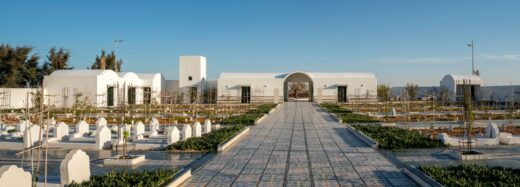
Le Jardin d’Afrique Tunisia – Building Information
Title: Le Jardin d’Afrique
Award Cycle: 2020-2022 Cycle
Status: Shortlisted
Location: Zarzis, Tunisia
Client: Rachid Koraïchi
Architect: Artist Rachid Koraïchi
Completed: 2020
Country of origin: Tunisia
Photos: Aga Khan Trust for Culture / Cemal Emden (photographer)
2022 Aga Khan Award for Architecture Shortlist
Le Jardin d’Afrique, Zarzis, Tunisia images / information received from the Aga Khan Award for Architecture – AKAA
Location: Zarzis, Tunisia, North Africa
New Tunisia Architecture
Contemporary Tunisian Architectural Projects
Tunisia Architecture Design – chronological list
Tunisia Architectural Projects, chronological:
Dar Hi, Naftah
Architects: Matali Crasset
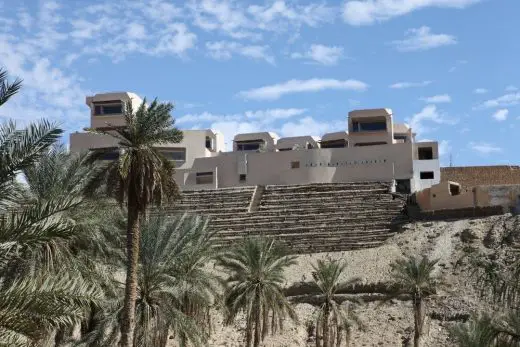
photograph : Jérôme Spriet
Dar Hi in Naftah, Tunisia Health and Wellness Hotel
Sarah Mag Toumi Cultural and Educational Center, El Hencha
Architects: Philippe Barriere Collective (PB+Co)

photograph © Yosri Boukadida
Sarah Mag Toumi Cultural + Educational Center
Colline aux Oliviers, Tunis
Architects: Philippe Barriere Collective (PB+Co)
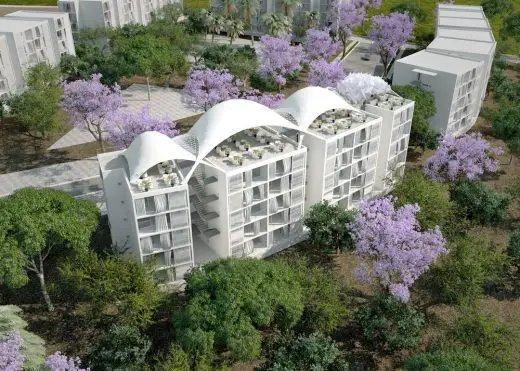
photograph : Abderrahmen Ezzine
Colline aux Oliviers in Tunis
Mahmud Qabadu Mosque, Djedeida
Architects: Philippe Barriere Collective (PB+Co)
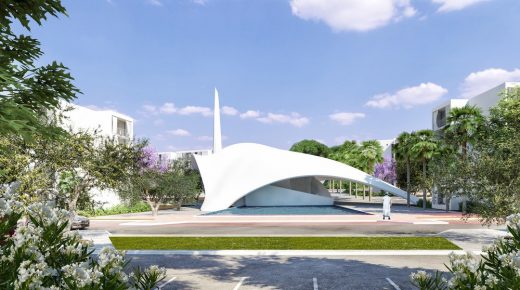
photograph : Abderrahmen Ezzine
Mahmud Qabadu Mosque in Djedeida
Architecture in Africa
Residence Atelier Foundation in Marrakesh
Comments / photos for the Le Jardin d’Afrique, Zarzis – Tunisian Architecture page welcome

