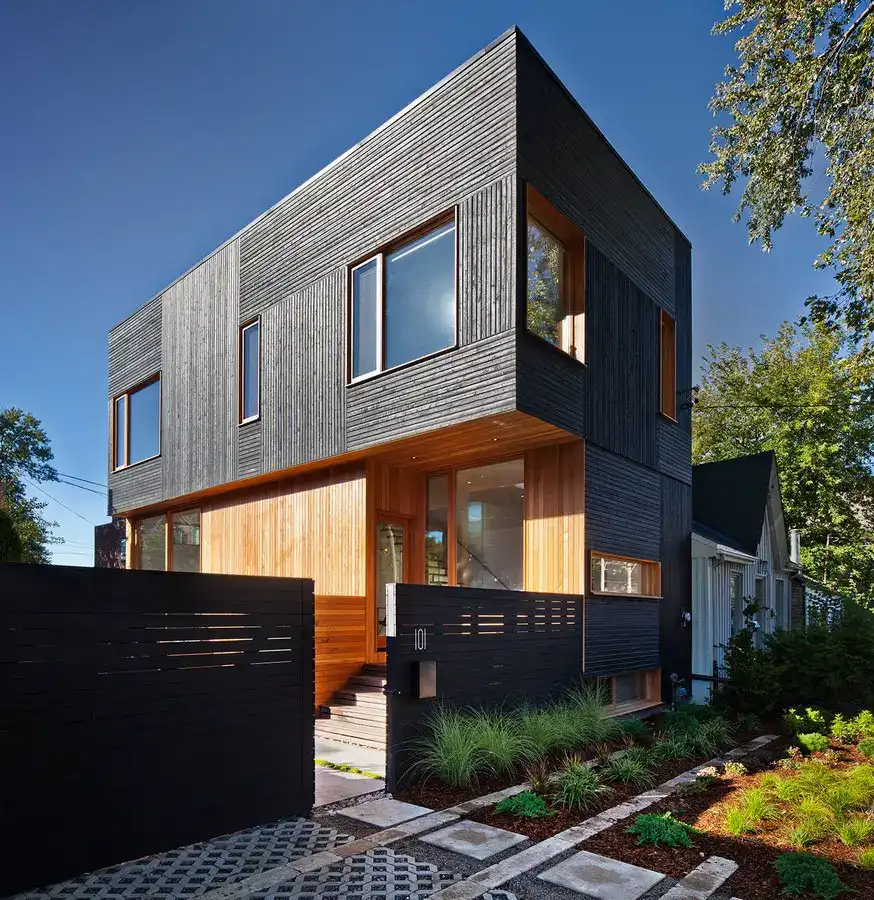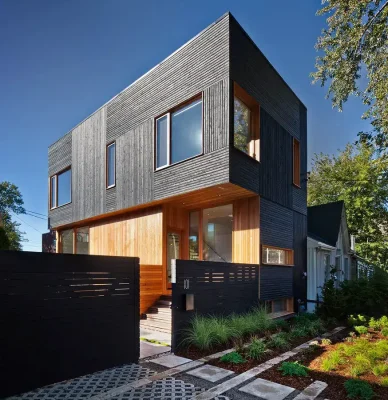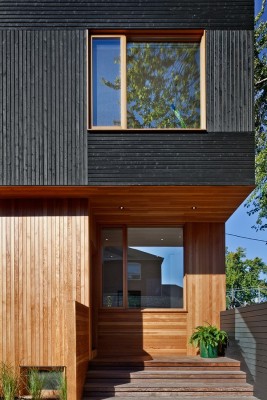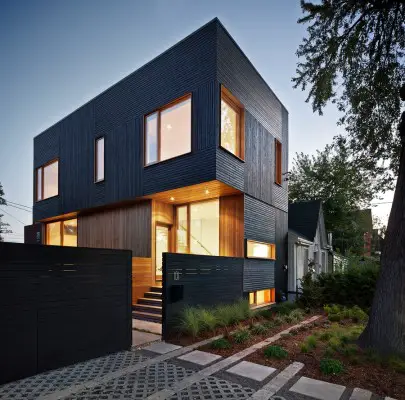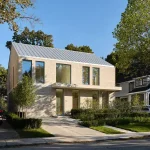House 3 Downtown Toronto, Ontario residential development, Canadian home images
House 3 in Toronto West Queen West
Contemporary MODERNest Home in Ontario, Canada design by Kyra Clarkson Architect
Design: Kyra Clarkson Architect
Location: West Queen West, Downtown Toronto, Ontario, Canada
Photos: Steven Evans
20 Mar 2015
House 3 in Toronto, West Queen West Property
House 3 is the third in a series of urban infill homes built by MODERNest, a young design and development initiative created to offer architect-designed modern dwellings to homebuyers wanting to live in downtown Toronto. Presenting a striking alternative to neo-traditional builders’ homes, MODERNest creates high-quality, well-designed houses that exhibit a refined, contemporary sensibility while complementing the scale and character of the city’s Victorian-era housing stock.
Built on a wide yet unusually shallow lot, the house sits against its western neighbor, maintaining the street wall, and orients itself to the east with large openings onto a private fenced courtyard. The aesthetic is modern and warm, clean and welcoming.
The black siding is contemporary, and the texture of the wood grain is friendly and complements the neighbouring traditional houses. Natural wood accents are revealed where the rectangular volume is carved away to create recessed entry porches, shaded exterior decks, and windows.
This is a contrast to the bright white interior, which is designed to capture maximum daylight, given the building code restrictions on windows in walls along lot lines. The house incorporates large skylight elements, generous windows up to the ceiling and an operable sliding glass wall facing the garden.
The plan is efficient, the result of a design process that considers the flow between spaces and levels, and the opportunities to create connections between the interiors and the landscapes on the site.
The kitchen faces the street with a window as the backsplash, allowing views of passers-by while maintaining some privacy. On the second floor, the master suite has a corner exposure and expansive views onto the grand silver maple that defines the yard.
Limestone lines the floor and walls of the master bath, which extend above the tub to a skylight. Accessed via a custom ships’ ladder, the roof boasts terrific skyline views and a green roof and deck.
House 3 in Toronto West Queen West – Property Information
Location: Toronto (West Queen West neighbourhood), ON, Canada
Size: 1,500 sq.ft. (plus 700 sq.ft. below grade)
2 Bedrooms, 2.5 Bathrooms, 1 Parking Space
Completion: Summer 2014
Architects: Kyra Clarkson, Christopher Glaisek, Sheila Mathies, Allison Boyes
Landscape Architect: Elise Shelley Landscape Architect
Contractor: Collaborative Ventures Inc.
Photography: Steven Evans
House 3 in Toronto images / information from Kyra Clarkson Architect
Location: West Queen West, Toronto, ON, Canada, North America
Modern Toronto Houses
Key Contemporary Ontario Property Designs on e-architect – selection:
Cascade House
Design: Paul Raff Studio
House 60
Design: gh3 architects
Axis Condos, 411 Church Street, Downtown Toronto
Architect: IBI Group Inc.
Axis Condos
Toronto Architecture
Ontario Architecture Designs – chronological list
OUTSIDE the Box
Design: Weiss Architecture & Urbanism Limited with Wonder Inc.
OUTSIDE the Box
Toronto Architect : contact details
Comments / photos for House 3 in Toronto – New Home in Ontario design by Kyra Clarkson Architect page welcome

