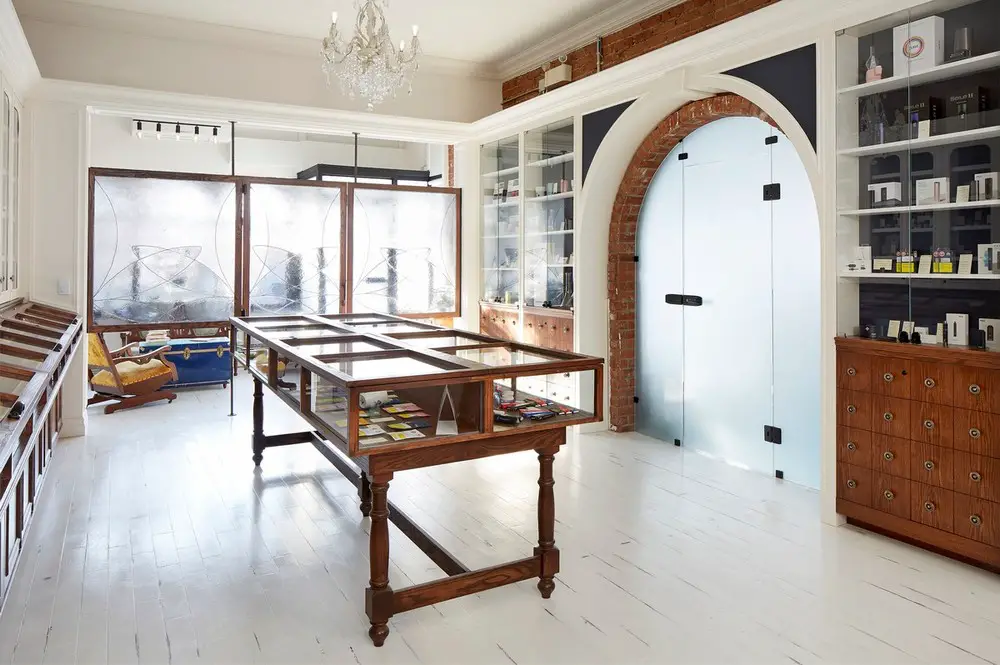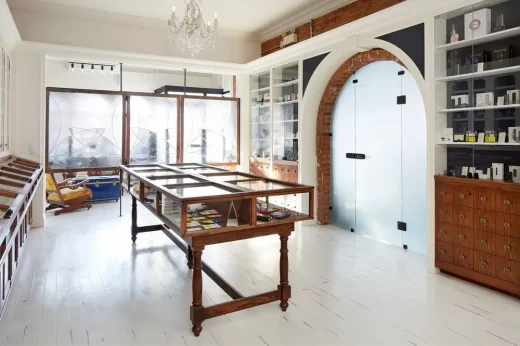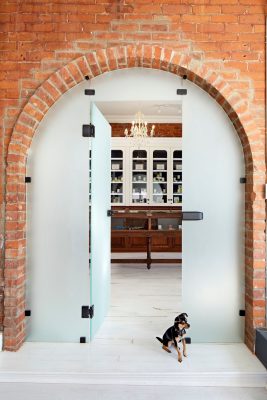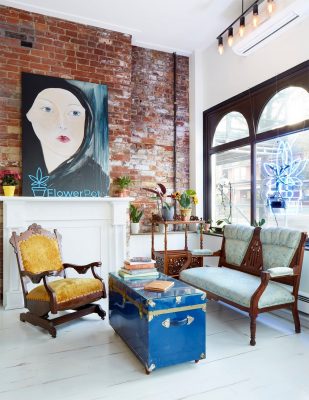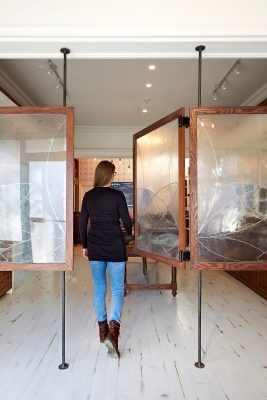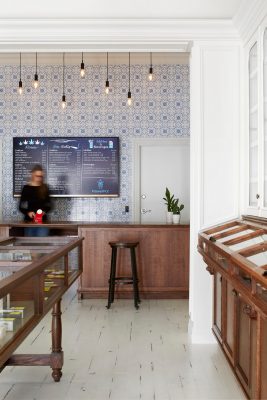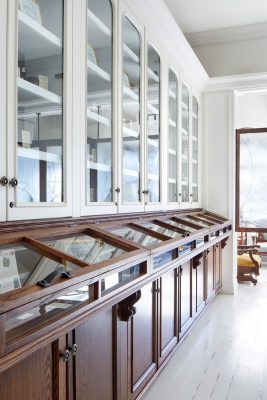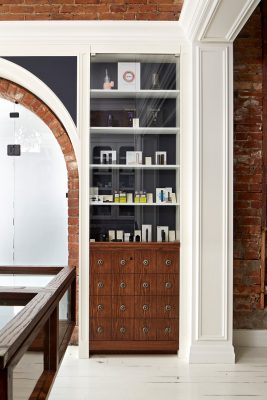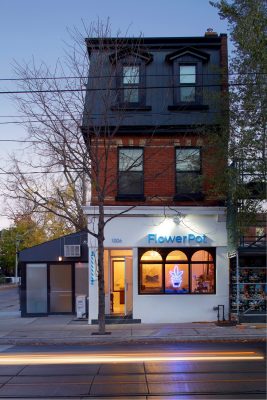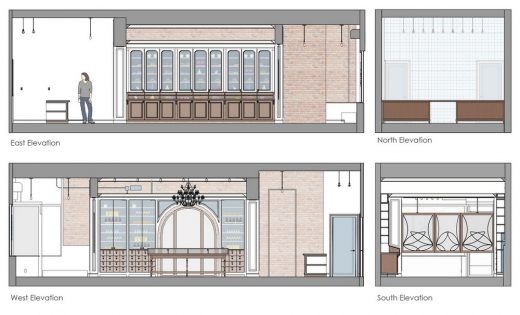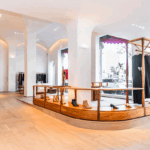Flower Pot Shop Toronto retail interior, Canadian cannabis store building images, Ontario retail
Flower Pot Shop in Toronto Ontario
Interior Design: Swisterski Design Inc.
Location: Dundas St. W, Toronto, Ontario, Canada
Photos: Donna Griffith Photography
24 Mar 2021
Flower Pot Shop
You may have experienced it for yourself, or maybe as a spectator, too uncertain to venture deeper. That is, the nature of the legal retail cannabis experience. Swisterski Design, a Toronto based interior design firm, wondered if there was a way to change that perception.
After being selected to design a new cannabis retail shop called Flower Pot Shopon Dundas St. W, the owner, Joanne Swisterski, did her research on the most prominent cannabis retail shops in the downtown core. Despite some impressive designs, the foreboding feeling, created largely by completely obscured front windows, was always present.
The mission for the new project’s design became clear; it needed to be warm, inviting and exude a feeling of wholesomeness as part of the neighborhood. Cannabis is now legal. The purchasing environment has a part to play in making the potential buyer feel good about what they’re doing. The design style was born out of the owner’s preferences for heavily paneled coffeeshops, and historically Canadian interiors, such as those found in Niagara on the Lake.
Swisterski Design used the vernacular of early 19th century apothecaries as the guiding aesthetic. The familiarity with the old provides comfort when buying a product that is so new to legality. For some, it may be the first time they have ever purchased a cannabis product, whether they are in their twenties or seventies, and everything that can be done to eliminate the intimidation factor is vital. Beginning at the exterior, the first and most important hurdle to overcome, was how to create a welcoming atmosphere through the windows from street level.
To abide by one of the rules set by the Alcohol and Gaming Commission of Ontario (AGCO), which states that cannabis products must not be visible from the exterior, Swisterski Design created a trio of custom obscured glass panels. Unique to this design, these panels are strategically offset from the entry in order to create a cozy seating area and greeting zone. To enhance the inviting nature of this space, it has been filled with a hand-picked selection of vintage furniture and unique antique finds.
The panels themselves ably perform the required duty of screening views of the products while maximizing the amount of natural light from the south facing façade. Each was designed and handcrafted by Swisterski, taking cues from the strong graphics of the business’ logo. In support of the older world touches apparent throughout, they are designed to mimic stained glass windows with leadwork and walnut stained oak frames. With considerable study using 3d rendering software, they are cropped at the perfect elevation to allow views of the cabinetry and lighting
from the outside.
Having the ability to see the shoppers, albeit through lightly frosted panels is a significant departure from what we are used to with this type of retail experience and a major ingredient in creating the intended welcoming atmosphere.
Once past the greeting zone, the main retail space is a luxurious blend of fine crafted cabinetry and custom detailing. With an eye on the budget, the original floor has been painted, scuffed and refinished by hand in order to create an aged effect. The walls have been finished with a combination of the original exposed brick and new applied panel molding, and tile work.
The tile patterning designed by Swisterski, and again using the shops logo, is an homage to the owners Dutch heritage and also in keeping with the older world theme evident throughout.
The real star of the show, however is the cabinetry. A delicate reenactment of retail display from a bygone era making use of classical paneling, corbels and turned wood. The solid oak base is finished with a strong walnut stain while the bright white upper displays have soft curves and deep blue back panels providing relief for the products to shine.
Pre-renovation in what was a hipster coffee shop, a large, cosmetic only, barn door hung in front of a brick archway. The archway, while likely not part of the original fabric of the building, is an interesting piece of craftsmanship nonetheless.
Swisterski design felt it needed glorifying rather than to be covered up. A white frame of cabinetry surrounding the arch gave it the accentuation and punch that it demanded and deserved. It also presented an opportunity to bring in additional natural light through the installation of a new contemporary frosted glass screen. Beyond the screen is the management office and space with potential for future expansion, as well as serves as the barrier free wheelchair access point.
Serendipitously located on the Northeast side of Trinity Bellwoods Park and also nestled on the Southside of Little Italy, this store contains a design that changes the experiential perceptions of the fledgling cannabis retail industry in Canada. By understanding both the AGCO rules and the demographic the design provides a welcoming addition to the neighborhood.
Flower Pot Shop in Toronto – Building Information
Architects: Swisterski Design Inc.
Project size: 1200 ft2
Project Budget: $250000
Completion date: 2020
Building levels: 0
Photography: Donna Griffith Photography
Flower Pot Shop, Toronto Ontario images / information received 240321
Location: Dundas St. W, Toronto, Ontario, Canada
Toronto Architecture
Toronto Architecture Designs – chronological list
Ontario Architecture News on e-architect
SMYTHE, Summerhill district, north Toronto
Design: Ashley Botten Design and Tommy Smythe
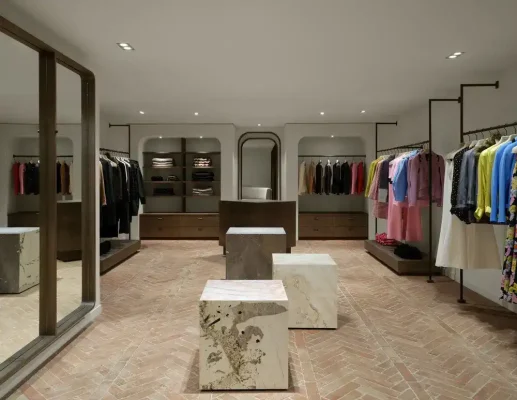
photo : Patrick Biller
SMYTHE flagship Store
Beauty et Al, Yorkville
Design: Reflect Architecture
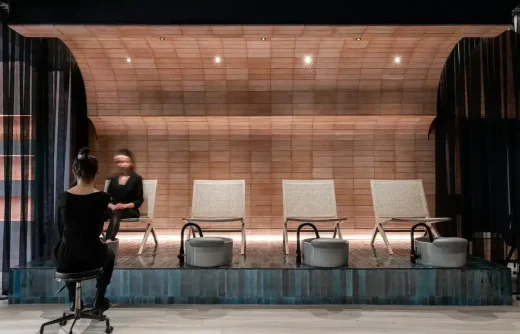
photo : Jeremie Warshafsky
Beauty et Al, Yorkville
Comments / photos for the Flower Pot Shop, Toronto Ontario interior by Swisterski Design Inc. page welcome

