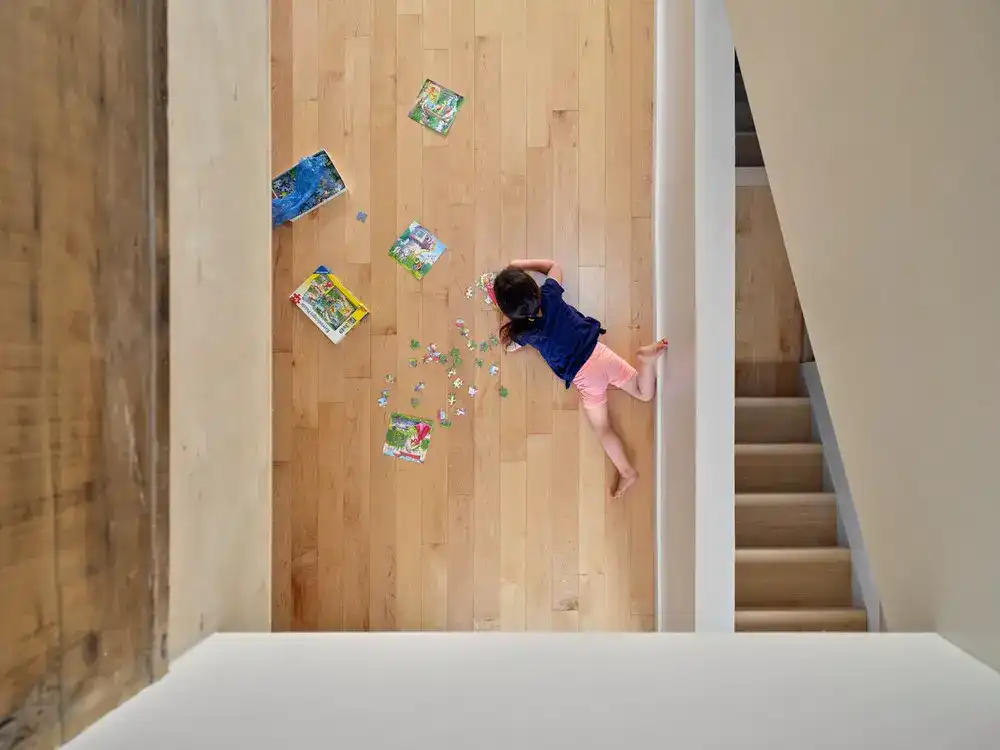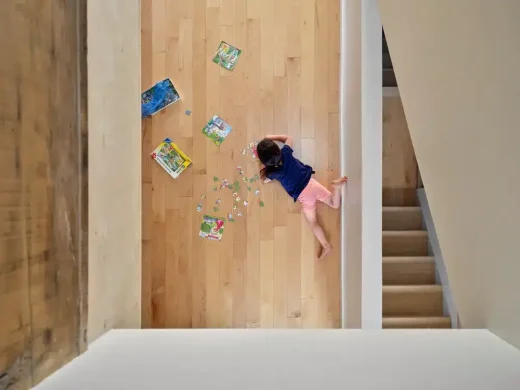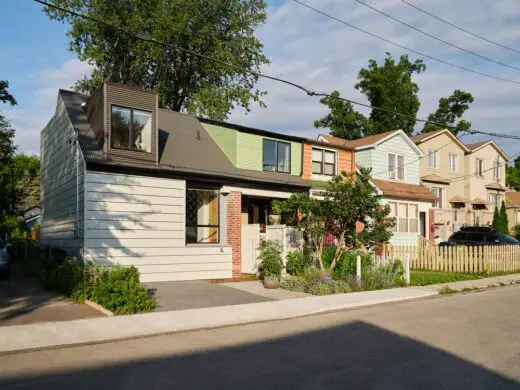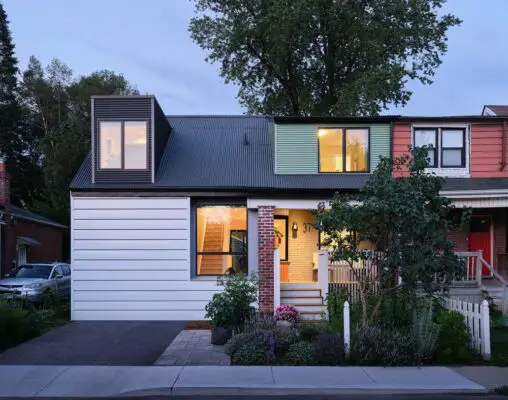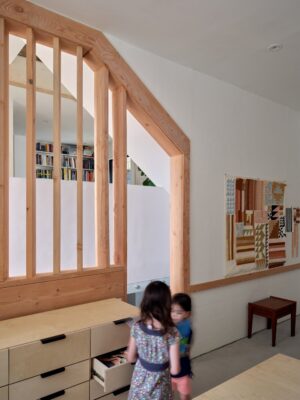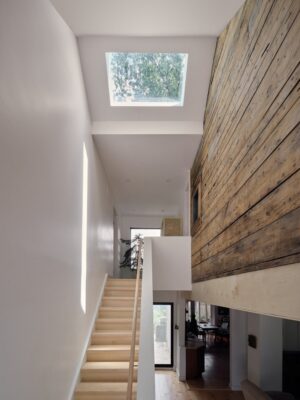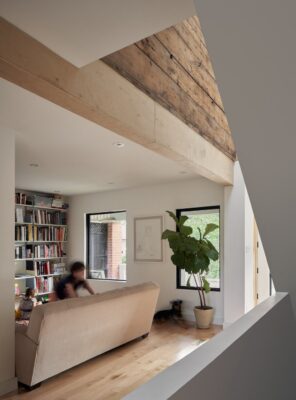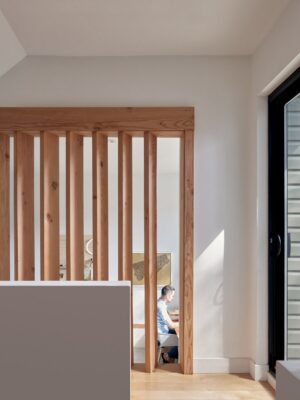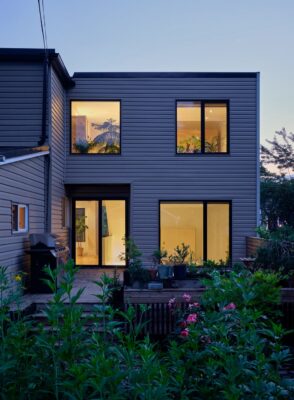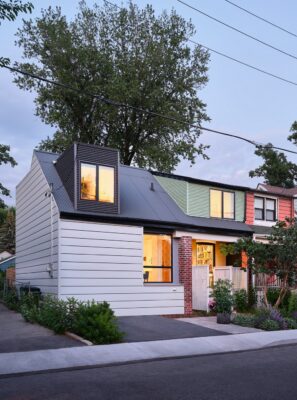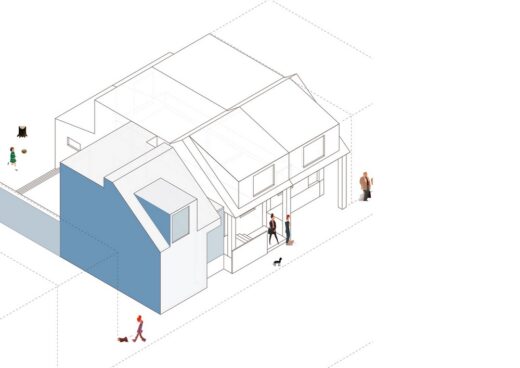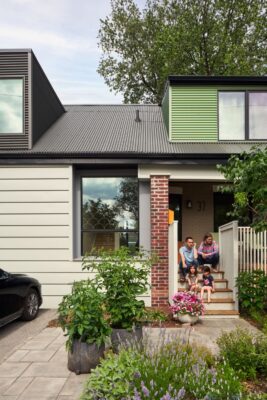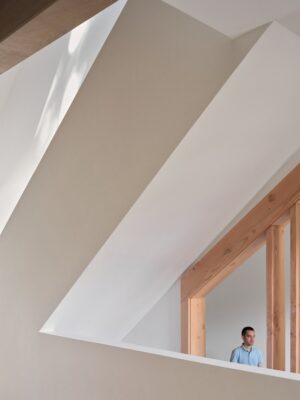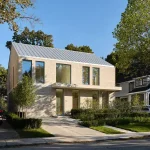August Extension Toronto extension design, Modern Ontario home expansion, Canadian property
August House Extension in Toronto
May 2, 2022
Design: Giaimo
Location: August Avenue / Danforth Avenue, northeast Toronto, ON, Canada
Photos: Doublespace Photography
August House in Toronto, Ontario, Canada
August is a humble residential project that integrates a new addition and renovation as an extension of the existing vernacular. The design extends the style of the adjacent houses on the wide but shallow lot, atypical of a conventional Toronto footprint. The new addition to this 1930s house resulted in double the square footage that incorporates a larger living room and an additional workshop and a bedroom for a growing family, while still maintaining the existing proportions, neighbourhood scale, and depth.
What were the key challenges?
Doubling the size of an existing home on a modest budget provided an opportunity for innovative approaches to the site. With a broad and shallow lot, the design for August House leverages the existing by renovating and creating an addition that extends the semi-detached condition sideways into the driveway, creating a row-house-like typology.
By adding width to the existing house, this design differed from the typical Toronto property addition approach that extends backwards and instead allowed for the lush backyard, with existing trees, garden, and outdoor space to remain.
The circulatory spaces in the home become a vital connector and source of light to the various rooms within the house. The verticality of the home allows for the circulation to be consolidated and compressed so as not to take up too much horizontal space. Light is also brought into the house at all hours of the day through the stairwell, with its east and west windows and skylight. The natural light from this light spills into other rooms within the house with more modest windows for privacy.
How is the project unique?
Focusing on the relationship and connections between new and old spaces was a guiding aspect of the design. The exterior materials were selected to extend and complement the colours and character of the adjacent houses, intentionally blending into the surrounding. The interior spaces, both pre-existing and in the addition, are connected through the creation of ambient natural lighting that flows between rooms due to the placement of windows. And while the existing porch was maintained, the addition also permitted for the re-orientation of the entry door, allowing for the creation of a transitional buffer space before entering the living room.
What are the sustainability features?
Despite the need for the doubling of space, the project focused on leveraging and building upon the existing house as much as possible to avoid unnecessary waste that often results from demolition approaches seen across the city. Working closely with the client allowed for a process that preserved the integrity of the original home while creating enough space for the needs of the growing family. While a significant transformation was achieved, only the lower-level exterior wall was partially demolished. The original wood sheathing was kept in place on the second level/upper portion of the original exterior wall—a reminder of what once was.
August House Extension in Toronto, Ontario – Property Information
Design: Giaimo – https://giaimo.ca/
Completion date: 2021
Photographer: Doublespace Photography
August House Extension in Toronto images / information received 020422
Location: Toronto, Ontario, Canada, North America
Modern Toronto Houses
Key Contemporary Ontario Property Designs on e-architect – selection:
douBLe House
Design: Alva Roy
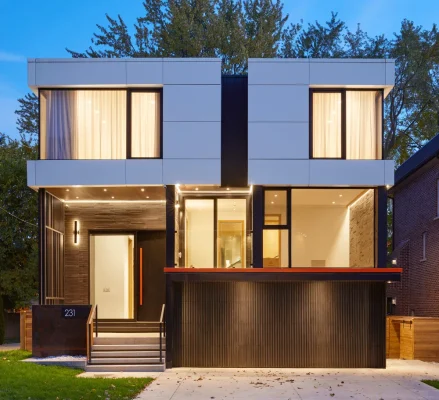
photo : Tom Arban
douBLe House
Neville Park House
Design: Reigo & Bauer
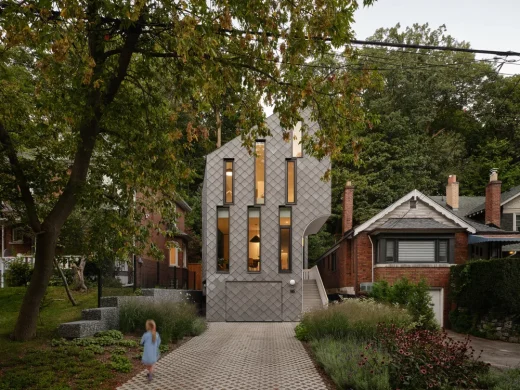
photo : Doublespace Photography
Neville Park House, Toronto, Ontario
Ontario Architecture
Toronto Architectural Designs – chronological list
Ontario Architecture News on e-architect
Therme Canada | Ontario Place, West Island
Design: Diamond Schmitt
Therme Canada Ontario Place
La Belle Maison Mansion
La Belle Maison Mansion
Comments / photos for the August House Extension in Toronto designed by Giaimo page welcome.

