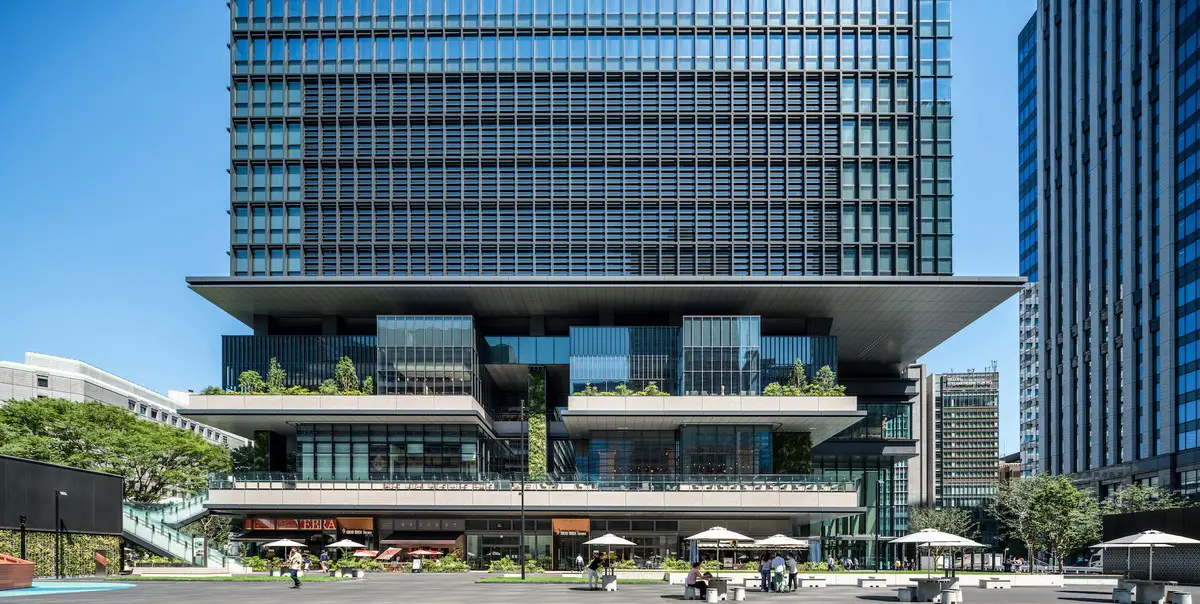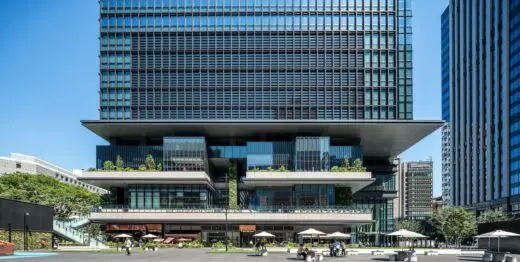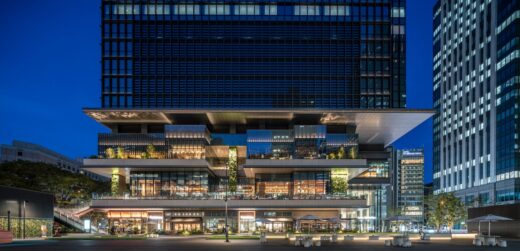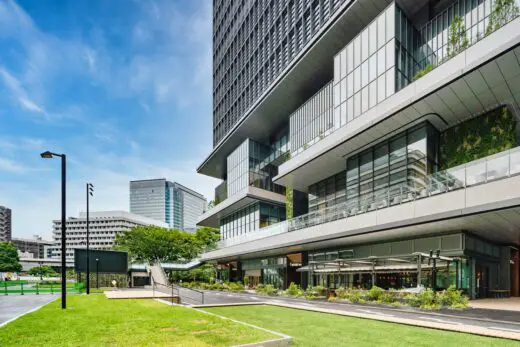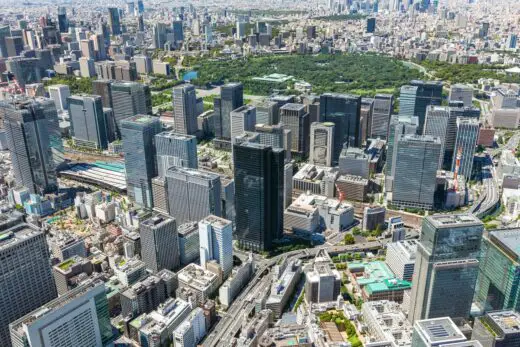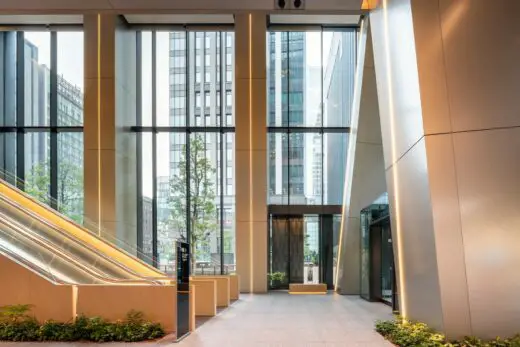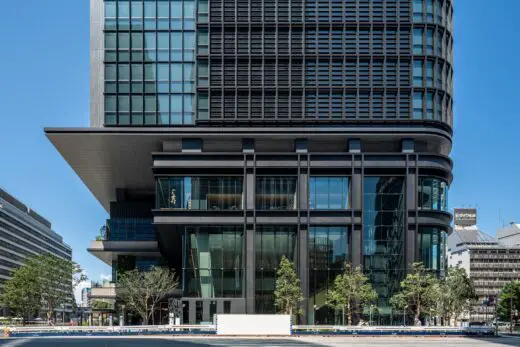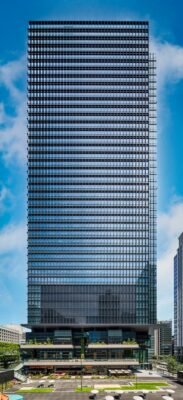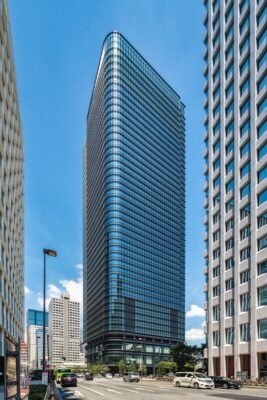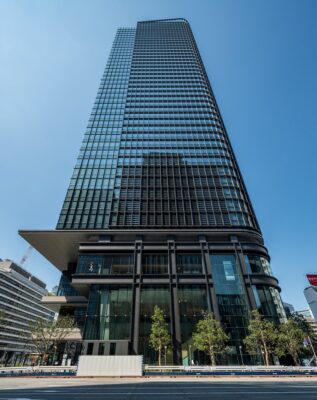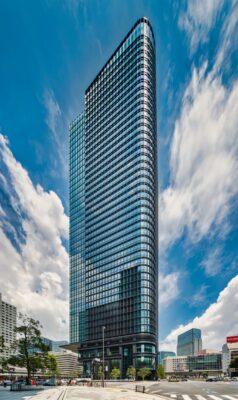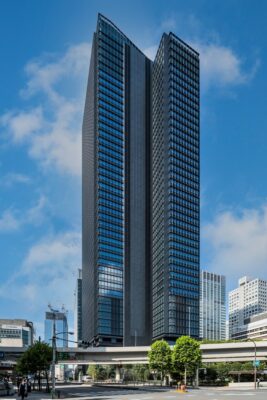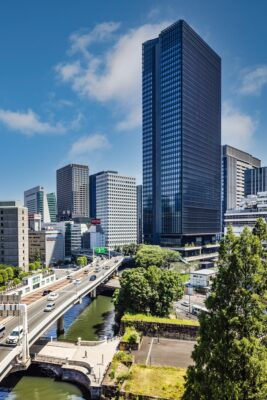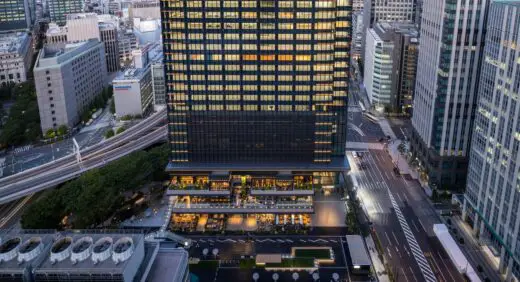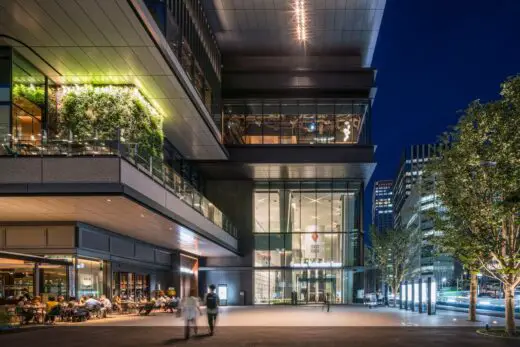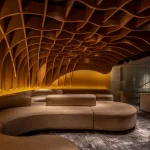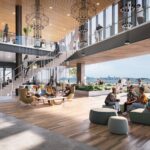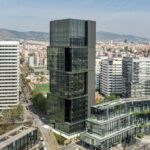TOKYO TORCH Tokiwabashi Tower Building Design, Japanese center of finance and business, Japan Property
TOKYO TORCH Tokiwabashi Tower Building
18 May 2022
Design: Mitsubishi Jisho Design, Architects
Location: 2-6-4, Otemachi, Chiyoda-ku, Tokyo, Japan
Photos by Kawasumi Kobayashi Kenji Photograph Office
TOKYO TORCH Tokiwabashi Tower Building News
Located directly north of Tokyo Station, one of Japan’s largest railway hubs, the Tokyo Torch redevelopment district is envisioned as a light of hope illuminating Japan. The district sits within a National Strategic Special Zone, intended to strengthen Japan’s international economic competitiveness, and will be a new center of finance and business.
It will include Torch Tower, projected to be Japan’s tallest building at 390 meters when completed in FY2027; Tokiwabashi Tower; an Electrical Substation Building; a Sewerage & Waterworks Bureau Building; Tokyo Torch Park; and Tokiwabashi Park. Four existing dilapidated buildings are being demolished and replaced in stages in conjunction with the renewal of urban infrastructure including electrical and water facilities. Tokiwabashi Tower, a 38-story, 212-meter-high mixed-use building, is the first element of the project to be completed.
Soaring among the tallest mixed-use buildings around Tokyo Station, Tokiwabashi Tower is a next-generation business center offering quality office space that supports diverse work styles and innovation while providing outstanding environmental and disaster-safety performance. The building’s form suggests a blade cutting open the future, while the upper section is wrapped in a grid that creates depth and shadow—an exterior design fitting for a center of international finance. The grid blocks sunlight much like kigoshi (wooden latticework) and shoji (paper-covered sliding doors) do in traditional Japanese architecture, gently connecting the interior and exterior environments.
The first underground floor and first two above-ground floors are occupied by restaurants and bars, the third floor is a cafeteria, and the eighth through thirty-seventh floors are offices. The terrazzo walls in the second-floor lobby and on the third, eighth, and ninth floors feature motifs inspired by the walls of Edo Castle and the stonework of Tokiwa Bridge.
Office Lobby on the 2nd floor:
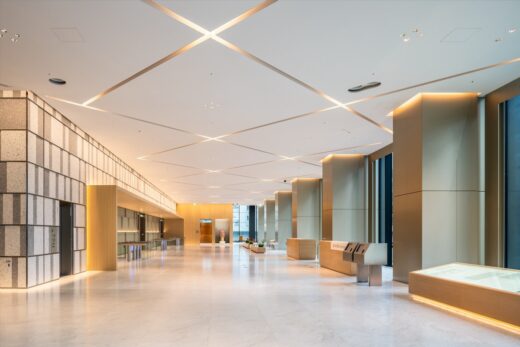
The abundant use of familiar natural materials such as wood and stone, long utilized in Japanese architecture, is intended to enhance productivity and satisfaction among workers. Workers can directly access MY Shokudo, the cafeteria and lounge on the third floor, from any office floor. While this facility primarily serves employees in the building, there is also an event hall with a kitchen to encourage interaction, and at night the facility can be used by people who live in the neighborhood.
Employee’s Lounge on the 8th floor:
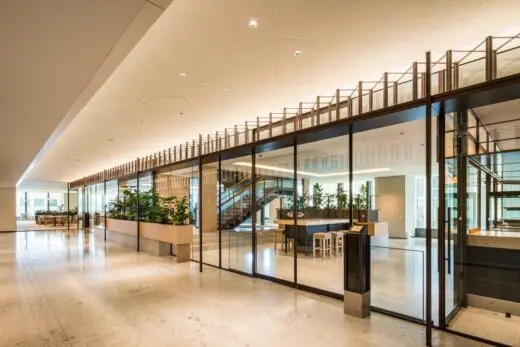
A Structural Design that Puts Safety First
The building site for Tokiwabashi Tower is among the smallest and most irregularly shaped lots of the entire redevelopment district, hemmed in by the Nihombashi River, a high-speed underground highway, and an electrical substation. To ensure that the tower is competitive with other large-scale office buildings, it was necessary to expand the floor plate on the upper levels. Starting on the eighth floor, floor area is expanded by angling the structural pillars to overhang the lower floors. The appropriate placement of dampers and braces ensures that the building remains safe in the event of earthquakes and typhoons, which are common in Japan.
Artwork In the Colors of Japanese Culture
To support young artists, the interior of Tokiwabashi Tower features eighteen contemporary works by artists at the cutting edge of the art world, primarily from Japan and the rest of Asia. These works, curated to reflect the vibrant color themes of Japanese festivals and kabuki theatre, thrill the senses of visitors and add excitement to the building’s interior.
TOKYO TORCH Park
At the center of the redevelopment district (including Tokiwabashi Tower and the buildings that will be completed in coming years) is a large plaza measuring about 7,000 square meters, available for both everyday use and special events such as concerts, sports, and markets. The plaza also showcases specialty products from throughout Japan, from the colored koi fish in the pond and the grass planted on the ground to the landscaping plants, providing an opportunity for international visitors to learn about the Japan beyond Tokyo.
Facing this plaza are Tokiwabashi Tower’s three floors of restaurants with adjoining terraces, offering a pleasant space for enjoy outdoor eating that is useful in the era of Covid-19. At night, the glassed-in interiors float like lanterns, creating a scene evocative of an ukiyoe woodblock print.
By intentionally developing the base of the tower in this way, the project continues an urban history and culture dating to the Edo period (1603–1868) of welcoming a diversity of activities by people working, eating, visiting from abroad, and taking family outings, thus adding to the energy of the city. Future stages of the project will build on this foundation with the Water & Sewerage Bureau Building, the Electrical Substation Building, and the Torch Tower.
TOKYO TORCH Tokiwabashi Tower, Japan – Building Information
Project Outline
Name: TOKYO TORCH Tokiwabashi Tower
Location: 2-6-4, Otemachi, Chiyoda-ku, Tokyo, Japan
Principal Use: Office, Restaurant, Parking
Structure:
Under ground: Composite
Above ground: Composite. Concrete filled Steel, Steel
Site Area: 5455.97 sqm
Building Area: 4037.15 sqm
Total Floor Area: 146,082.93 sqm
Height: 212 m
Completion: June 2021
Credit Information:
Architect: Mitsubishi Jisho Design
Project Team:
Owner / Developer: Mitsubishi Estate Co., Ltd.
Interior Architects / Designers:
– Mitsubishi Jisho Design Inc.
– Takuya Takahashi Architects
– MEC Design International Corp.
– spinoff co.,ltd.
Structural Engineers: Mitsubishi Jisho Design Inc.
MEP Engineers: Mitsubishi Jisho Design Inc.
Project Managers: Mitsubishi Jisho Design Inc.
Main Contractors: Toda Corporation
Lighting design: sola associates
Company Information:
Company name: Mitsubishi Jisho Design Inc.
Address: Marunouchi 2-chome Building, 2-5-1 Marunouchi, Chiyoda-ku Tokyo 100-0005 Japan
Phone: +81-3-3287-5555
URL: www.mjd.co.jp/en
Photographer: Kawasumi Kobayashi Kenji Photograph Office
Mitsubishi Jisho Design
Mitsubishi Jisho Design got its start as Marunouchi Architectural Office in 1890, and soon after designed one of Japan’s first modern office building, the Mitsubishi Ichigokan (Building No.1). Over the subsequent decades, as the country modernized, the firm went on to design a series of iconic brick buildings in the central Marunouchi district of Tokyo.
In the 1960s, responding to rapid economic growth and the burgeoning demand for office space, the area was transformed into an attractive central business district, with new buildings designed to conform to a uniform height of 31 meters. In the 21st century, these buildings have been replaced with high-rise towers and the area has been reimagined once more as a vibrant commercial and cultural district.
Building on its core strengths of comprehensive design, urban insights, and the pursuit of essence and quality, Mitsubishi Jisho Design has led the development and renewal of the Marunouchi district for over 130 years, allowing it to bring unparalleled experience to bear in architectural and urban development projects throughout Japan and the world.
www.mjd.co.jp/en
Change to the English company name
On April 1, 2022, Mitsubishi Jisho Sekkei Inc. will change its English name to Mitsubishi Jisho Design Inc. Last June, Mitsubishi Jisho Sekkei celebrated our twentieth anniversary. Over these two decades, we’ve actively expanded our scope, establishing subsidiaries in Shanghai and Singapore, participating in design competitions across East Asia, and winning numerous new commissions. As we look forward to further strengthening our international presence in our twenty-first year and beyond, we have made the decision to change the final word of our company name, Sekkei, to its English equivalent, Design.
“Design” has a broad meaning encompassing architectural planning and many other forms of technical and creative work. We anticipate that incorporating this term into our name will make the core nature of our work easier for clients to grasp and enhance our corporate presence overseas. Today, our international clients seek a diverse range of services beyond architectural design. We rise to the challenge by drawing on creative and technical strengths cultivated over more than 130 years of company history, contributing to the creation of a truly abundant environment and culture.
New English company name: Mitsubishi Jisho Design Inc.
Previous English name: Mitsubishi Jisho Sekkei Inc.
Abbreviated form: MJD will be used as the abbreviated form of the company name.
TOKYO TORCH Tokiwabashi Tower images / information received 180522 from Mitsubishi Jisho Design, Architects
Location: 2-6-4, Otemachi, Chiyoda-ku, Tokyo, Japan, eastern Asia
Tokyo Architecture
Tokyo Architecture Selection
Tokyo Architecture Designs – chronological list
Japanese Buildings – Selection
Tokyo Cross Park Vision, Uchisaiwaicho 1-Chome District
Master design and placemaking strategy: PLP Architecture
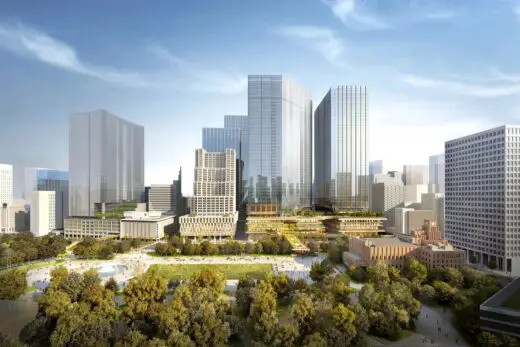
image courtesy of architects practice
Tokyo Cross Park Vision
Ota Art Museum & Library, Gunma Prefecture
Architects: akihisa hirata architecture office
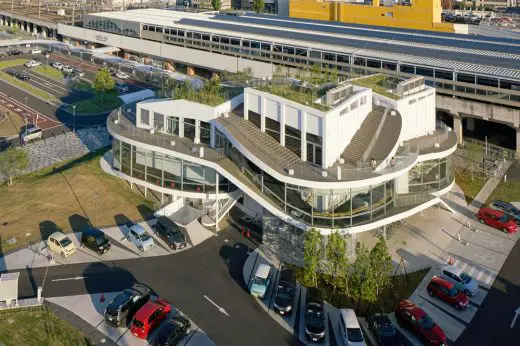
photo : Daici Ano
Ota Art Museum & Library Building
L’OCCITANE Bouquet de Provence, Shibuya Crossing, Suginami City
Architects: AtMa inc.
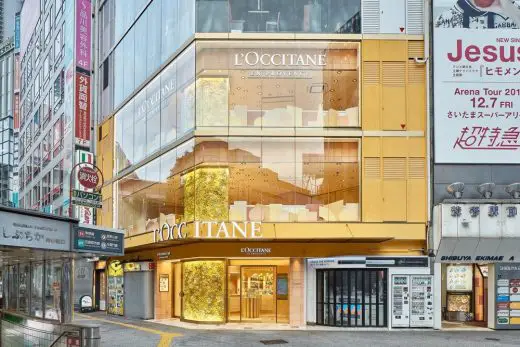
photo : Shigenori Ishikawa
L’OCCITANE Shibuya in Suginami City
R・torso・C Residence
Architects: Atelier TEKUTO
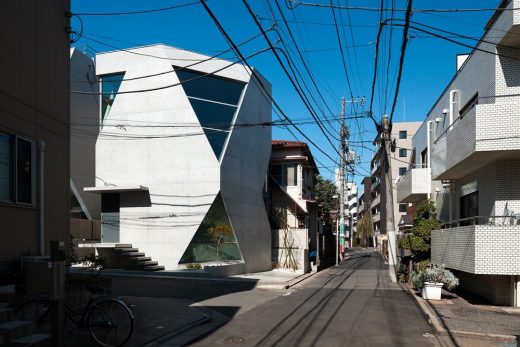
photo : Jérémie Souteyrat、SOBAJIMA, Toshihiro
R・torso・C Residence in Tokyo
Tokyo Architect Studios : Japanese capital city design firm listings on e-architect – architecture practice contact details
Tokyo Buildings
Comments / photos for the TOKYO TORCH Tokiwabashi Tower design by Mitsubishi Jisho Design Architects page welcome

