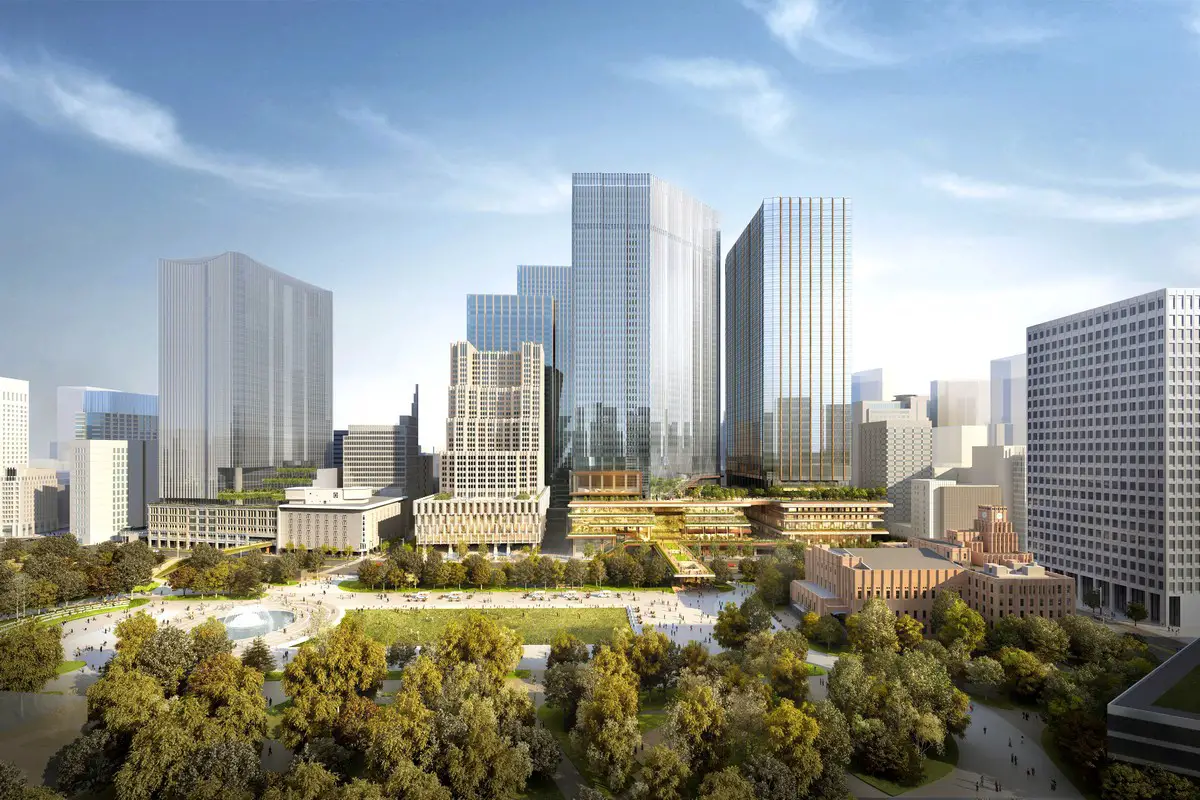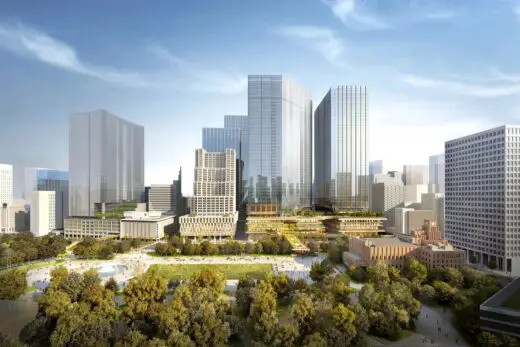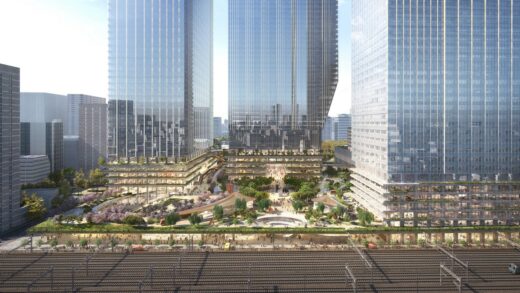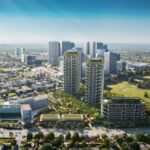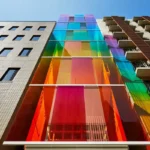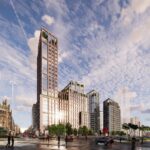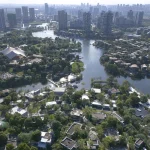Tokyo Cross Park Vision Design, Uchisaiwaicho 1-Chome District, Japanese Architecture, Japan Urban Realm
Tokyo Cross Park Vision by PLP Architecture
4 April 2022
Master design and placemaking strategy: PLP Architecture
Location: Uchisaiwaicho 1-Chome District, Tokyo, Japan
Largest Regeneration Development in Tokyo
PLP Architecture has developed plans for a new district redevelopment in the prestigious and culturally significant Uchisaiwaicho 1-Chome district of Tokyo, which connects to the 16-hectare Hibiya Park and looks across to the Imperial Palace. PLP are the master designer and placemaking strategist for the entire development, as well as the architect for two of the four mixed-use towers on the 6.5-hectare site. The design is for a multi-stakeholder partnership, comprising of ten of Japan’s most prominent companies.
The multi-disciplinary group came together to co-create a new vision for development in Tokyo. This has been embodied in a new district that will facilitate co-creation, with the aim of tackling key urban and social issues.
The project will be the largest regeneration development in the metropolitan area of Tokyo, with a total floor area of 1.1 million square metres. The site connects to the 16-hectare Hibiya public park and will include four towers, a 31-metre-tall podium and a 2-hectare public plaza, together containing offices, commercial facilities, hotels, residential, co-creation spaces and an extensive public realm.
The Tokyo Cross Park envisions the growth of the capital’s green space, outwards from the Imperial Palace and Hibiya Park into the urban districts of the city. The new development has extensive green spaces and water, which will connect with the park through two pedestrian ‘park bridges’. This link creates a 32-ha human-centric and walkable environment rich in wildlife, water, and public meeting spaces aimed at bringing a focus on wellbeing, quality of life, sociability and connection to nature.
As well as connecting to nature, PLP has designed to encourage the city’s top talents – people, institutions and companies – to engage in this new district. A programme of hyper-mixed functions, amenities and co-creation spaces provide the framework for the ‘best of Tokyo’ to come together and envision how the next generation will work, play and live.
The district will be supported by advanced digital infrastructure, including digital twins, which will enable it to become a cross-disciplinary third-generation smart city. This technology will be used to enhance the offerings of the district by constantly evolving to suit the needs of individual users, such as through progressively optimising the wellbeing experience.
View of podium top garden plaza:
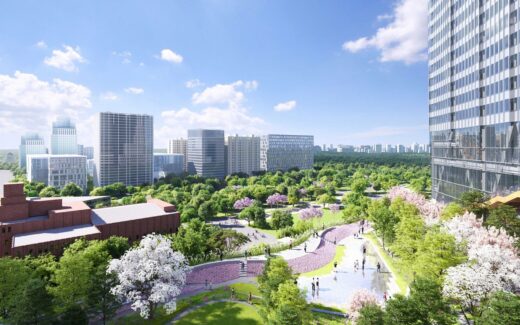
The Tokyo Cross Park Vision features the best of Japanese hospitality. The wide variety of premium hospitality offers are the result of collaboration between stakeholders. In addition to the rejuvenation of the new Imperial Hotel main building, a separate small super-luxury hotel and a wellness-focused hotel will also both open. Rental housing and serviced apartments will introduce a new premium level ‘live’ offer into the area.
The project aims to achieve zero CO2 emissions with a centralised masterplan-wide energy strategy at the time of completion. Adding to this, by introducing new environmental technologies such as carbon absorbing technology, the masterplan aims to be carbon negative in the future.
PLP Architecture was master designer and placemaking strategist for the development, as well as architect for two of the four towers. Also working on the architecture within the masterplan are ATTA for the North Tower and Nikken Sekkei for the South Tower.
Tokyo Cross Park Vision, Japan – Building Information
Project Title: Tokyo Cross Park Vision
Client:
• Mitsui Fudosan Co.
• Nippon Telegraph and Telephone Urban Solutions Inc.
• Kokyo Tatemono Co., Ltd.
• The Dai-ichi Life Insurance Company Ltd.
• Chuo-Nittochi Co.
• Imperial Hotel Ltd.
• Tokyo Century Corporation
• TEPCO Power Grid Inc
• Nippon Telegraph and Telephone Corporation
• Nippon Telegraph and Telephone East Corporation
Master designer and placemaking strategist:
– PLP Architecture
Architect:
– PLP Architecture (Central and North Towers)
– ATTA (Imperial Hotel)
– Nikken Sekkei (South Tower)
Site area: 6.5ha
Gross Floor area: 1.1m sqm
Location: Uchisaiwaicho 1-Chome District, Tokyo
Status: Pre-construction
Project start date: Confidential
Cost: Confidential
Collaborators: ATTA, Nikken Sekkei
PLP Architecture / Nikken Sekkei
Tokyo Cross Park Vision images / information received 040422 from PLP Architecture
Location: Tokyo, Japan, eastern Asia
Tokyo Architecture
Tokyo Architecture Selection
Tokyo Architecture Designs – chronological list
Japanese Buildings – Selection
Ota Art Museum & Library, Gunma Prefecture
Architects: akihisa hirata architecture office
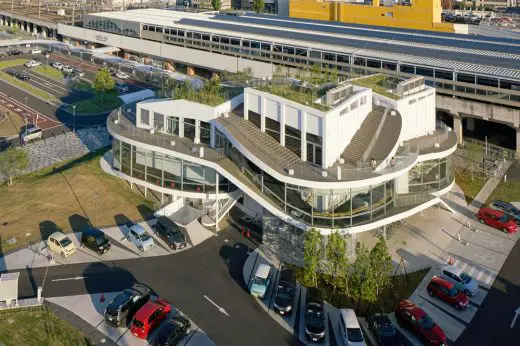
photo : Daici Ano
Ota Art Museum & Library Building
L’OCCITANE Bouquet de Provence, Shibuya Crossing, Suginami City
Architects: AtMa inc.
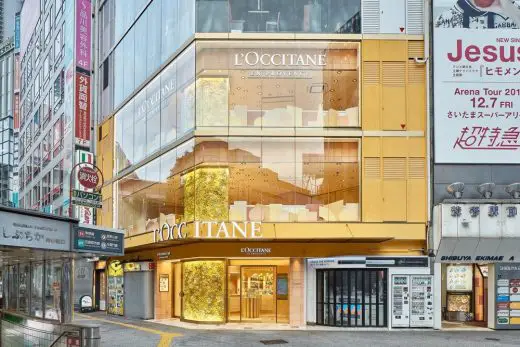
photo : Shigenori Ishikawa
L’OCCITANE Shibuya in Suginami City
R・torso・C Residence
Architects: Atelier TEKUTO
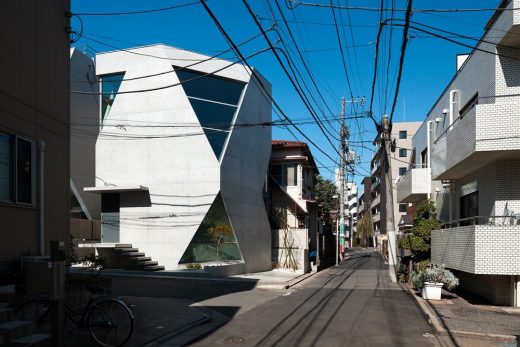
photo : Jérémie Souteyrat、SOBAJIMA, Toshihiro
R・torso・C Residence in Tokyo
Tokyo Architect Studios : Japanese capital city design firm listings on e-architect – architecture practice contact details
Tokyo Buildings
Comments / photos for the Tokyo Cross Park Vision by PLP Architecture page welcome

