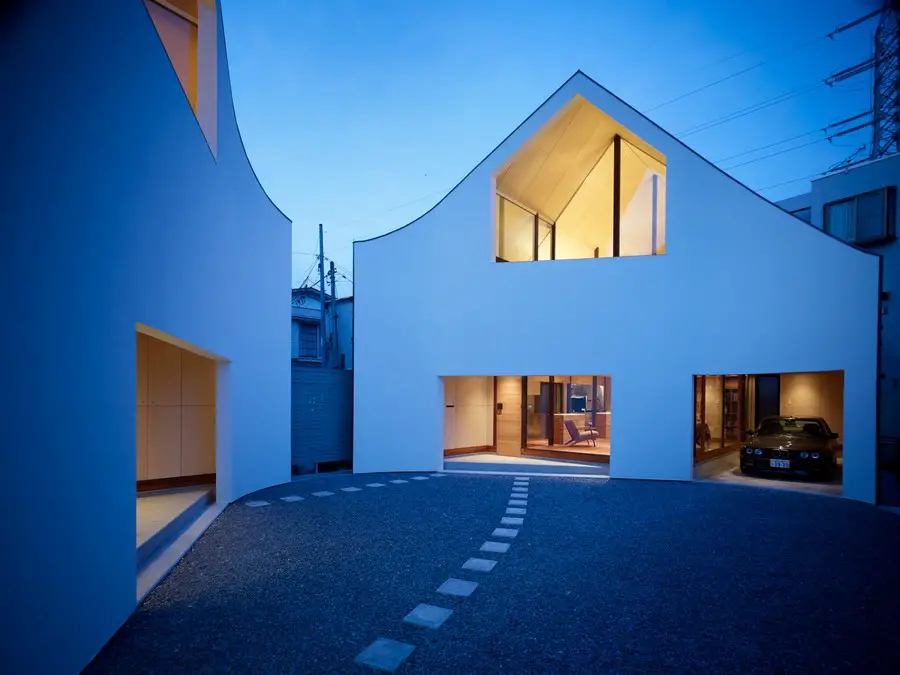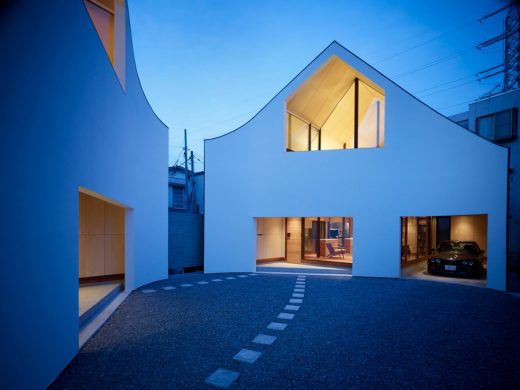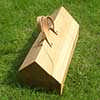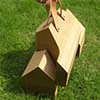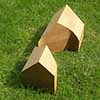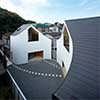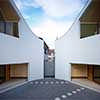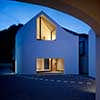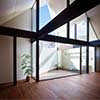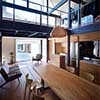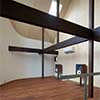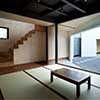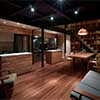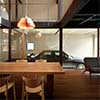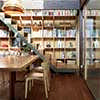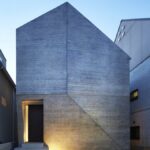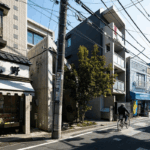A House Made of Two, Kanagawa Residence, Japan Architecture, Japanese Home Design, Property
A House Made of Two, Kanagawa
Contemporary Tokyo Residence: Japan Property – design by Naf Architect & Design
16 Jan 2013
A House Made of Two Japanese Home
Contemporary House in Kanagawa
Design: Naf Architect & Design
This is a project of one family living in two houses built slightly apart from one another. One great volume of a house which covers the entire plot was supposed first. Then this volume was carved in a curve in three segments and two volumes at the both ends were built as two houses on the site.
The wood structures and finishing materials of two houses are standardized to emphasis the relations of two volumes being originally from “one great volume” and that they are one though apart. Carved volume in the middle became a courtyard leading to the approach to two houses.
Having another house for movies at night, overnight guests or work at home allows the inhabitants the liberty to do what they please at a time they want. This distance between two houses may be just right for inviting grandparents to move in someday or providing privacy to children at puberty.
The purpose of building two houses slightly apart is not the same as that of having a villa at a resort or a farm household having a main building and a barn.
This project is an experiment for allowing more life style options in the life based in the urban area.
About clients and their requests
Client:
・A couple with a child and parents of the husband in the future
Requests:
・ Space to accommodate parents of the husband in the future (who are currently living in Hiroshima)
・ Parents of the wife often visit the house、so take that into consideration.
・ There are many guests, and they need big enough space and kitchen to accommodate the guests.
・ Need to accommodate up to 2 children
・ Need the space for SOHO of the husband (currently he has an office apart from the house)
・ The house is near a university. The house may be partly rented by students of the university.
About the reason carving the original volume in a curve and three segments
The initial idea was to have two houses on the site. Then in order to signify that these houses are in close relations with one another which are inhabited by one family, this scheme of two volumes evolving from one single volume was created. A volume of gable roof house carved in a curve gives particular shape of section. Giving particular and similar section (elevation) to two houses will signify correlativity between the two.
About courtyard
The courtyard was expected to give moderate distance and tension between the two houses. The distance between the entrance doors of two houses was fixed for 10m, which was decided by various criteria.
・ You can see the person but not hear the voice.
・ Close enough to go across without umbrella when it’s raining
・ You can play badminton in the courtyard
・ Car can make a turn in the courtyard
When trees are planted, it really does not bother you if a stranger is living next door.
About material
Interior finish is to expose the wood structure. Two houses have common axis which are based on the concept of “two volumes carved from one volume”. Two houses have the common structure which represents the relation between the two houses.
A House Made of Two – Building Information
Project: A House Made of Two
Architects: Akio Nakasa / naf architect & design
Location: Kanagawa, Japan
Program: single family residence
Site area: 250.21 sqm
Building area: 105.88 sqm
Total floor area: 179.11 sqm
Project Year: 2009
Photographs: Toshiyuki Yano / Nacasa & Partners
A House Made of Two Tokyo images / information from Naf Architect & Design
Location: Kanagawa, Japan
Tokyo Architecture
Tokyo Architecture Selection
Tokyo Architecture Designs – chronological list
Japanese Architect Offices
Tokyo Building Designs – Selection
Crystal brick house – housing
Atelier Tekuto
Tokyo housing
Tokyo Matsuya Unity, Higashiueno, Taitou-ku
Hugo Kohno / Hugo Kohno Architects Associates
Tokyo Matsuya Unity
Alexandre Herchcovitch
Studio Arthur Casas, Architects
Alexandre Herchcovitch
Japanese Architect : Fumihiko Maki
Japanese architect : Toyo Ito
Comments / photos for the A House Made of Two – Tokyo Architecture page welcome
A House Made of Two
Tokyo Building
