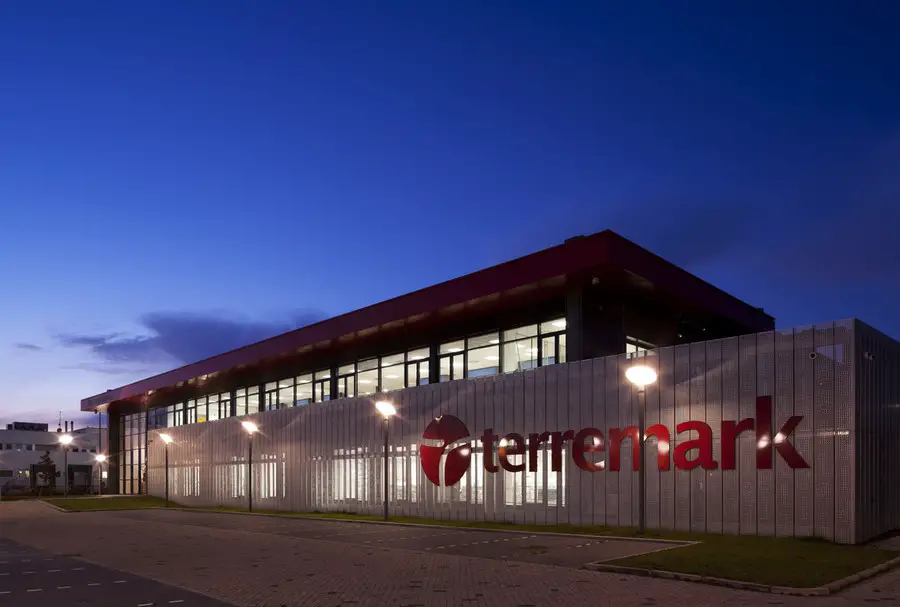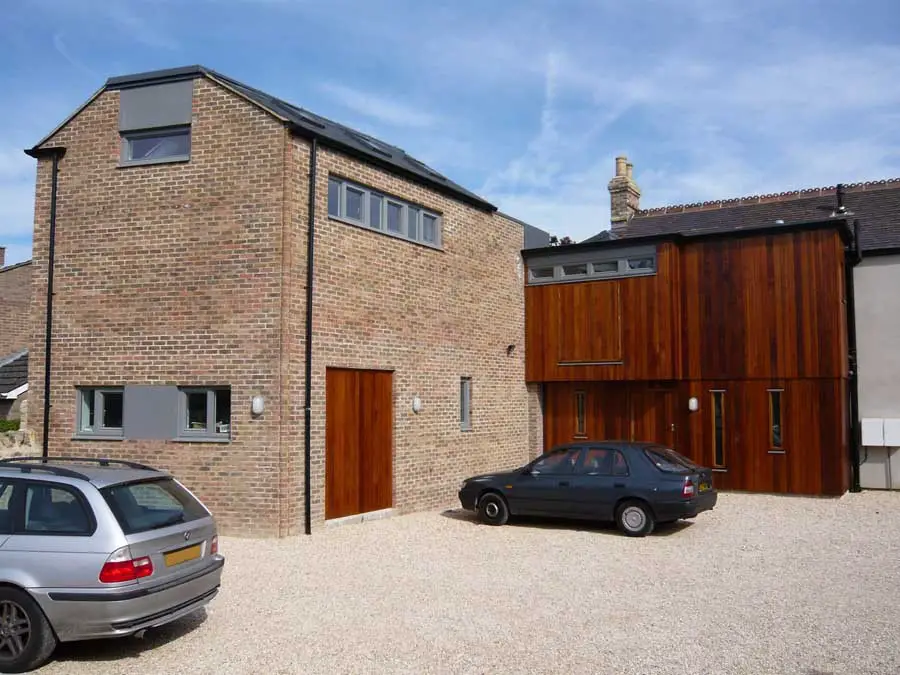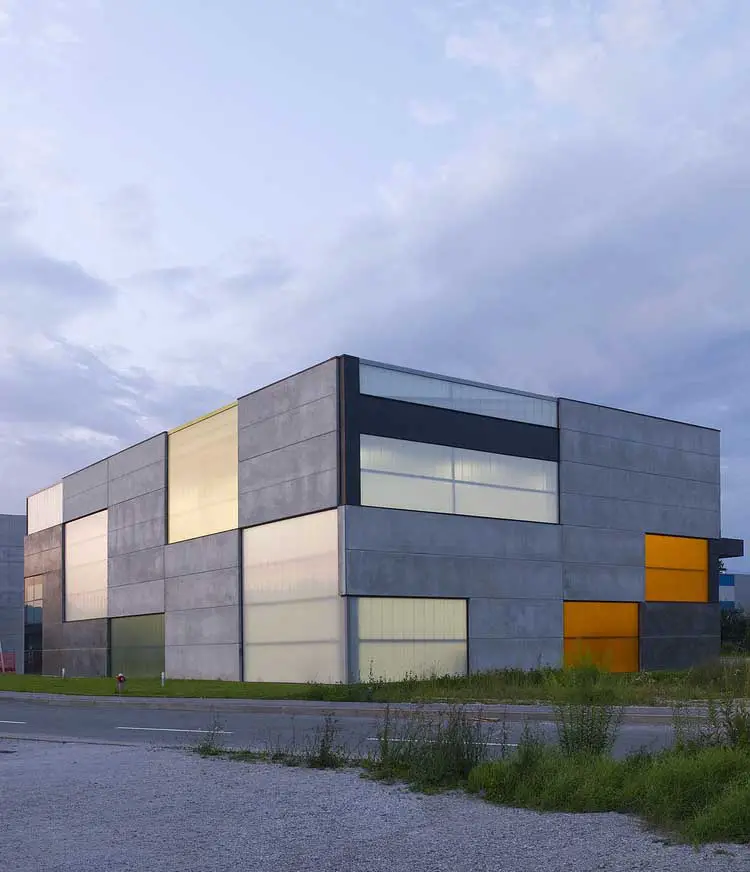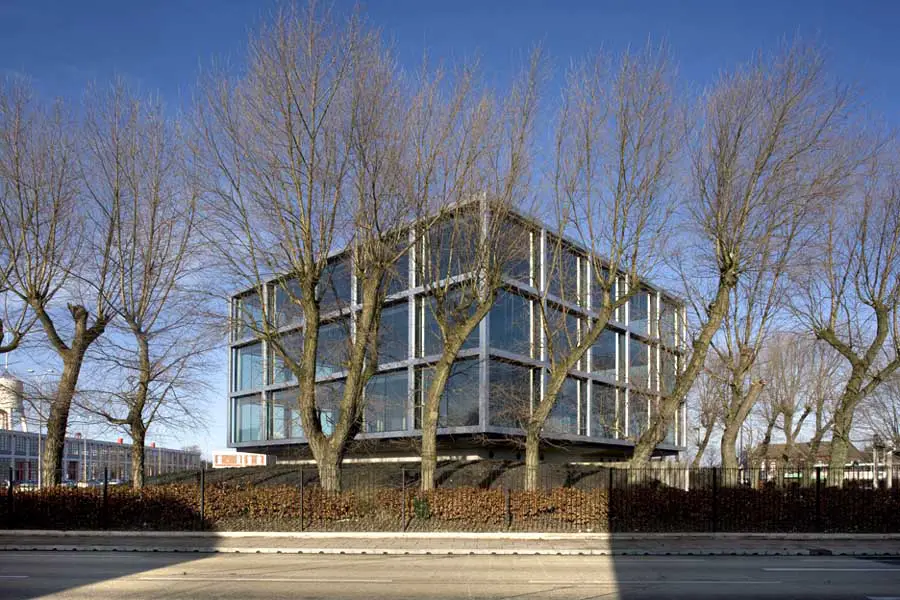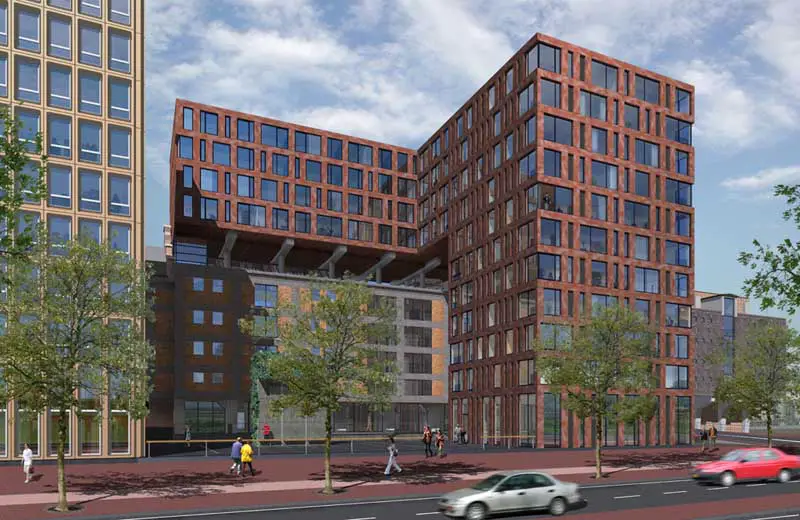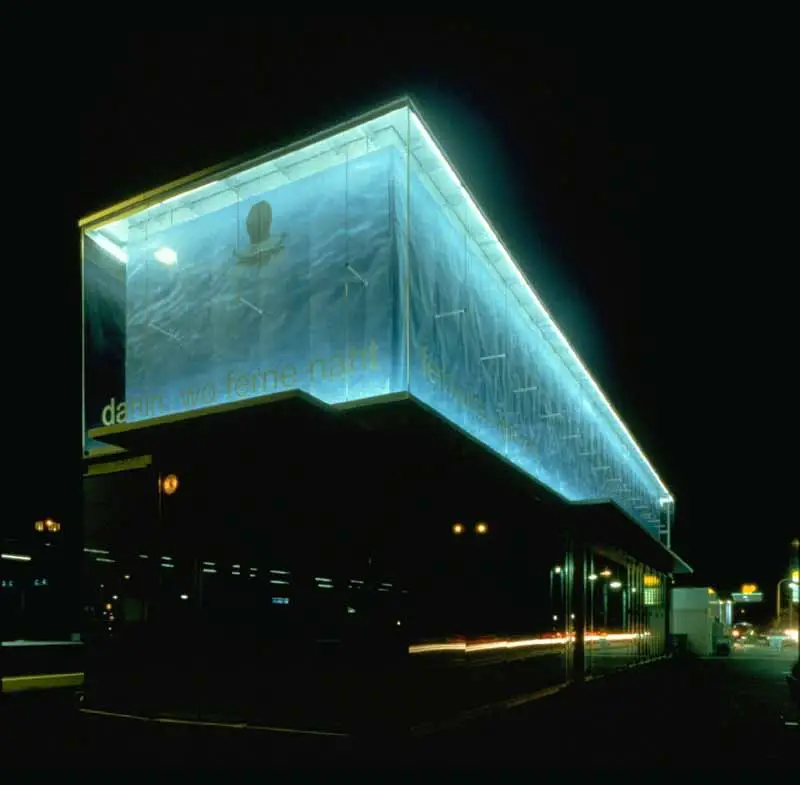Terremark Datacenter Amsterdam, Holland
CH2M HILL with the local architectural support of Van Aken Architecten provided complete multi-discipline design and project management services for Terremark’s new “fortress data centre” located at Amsterdam Airport Schiphol

