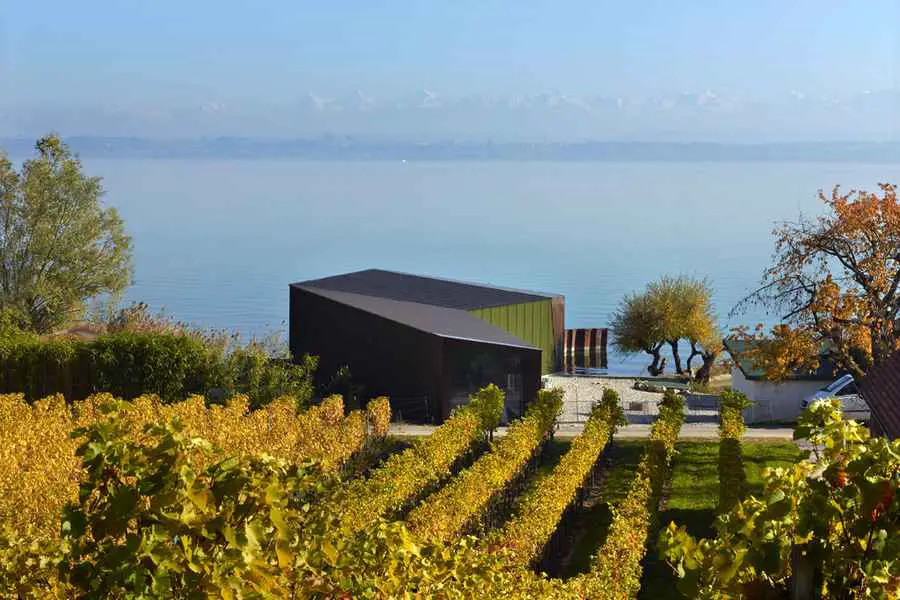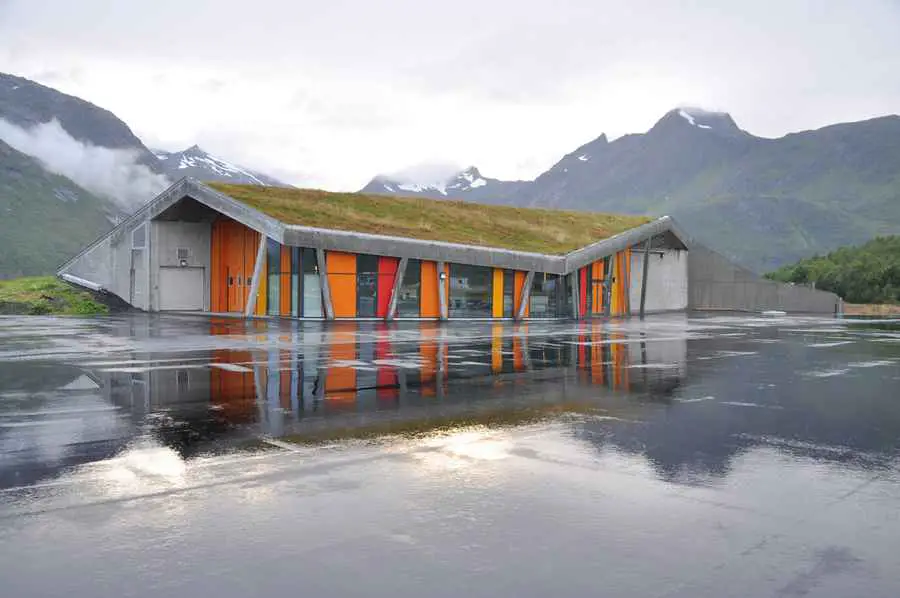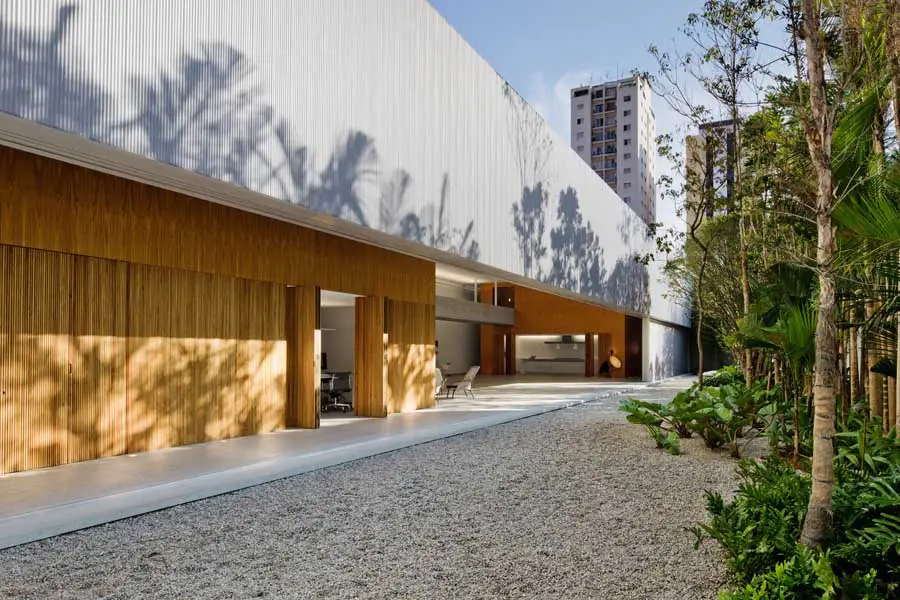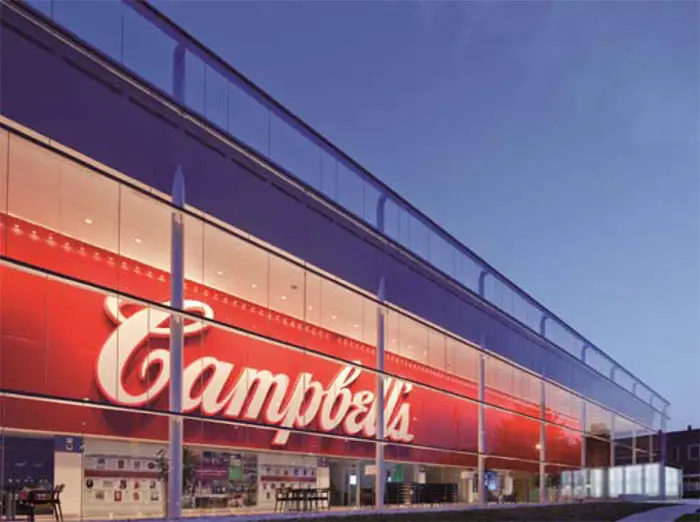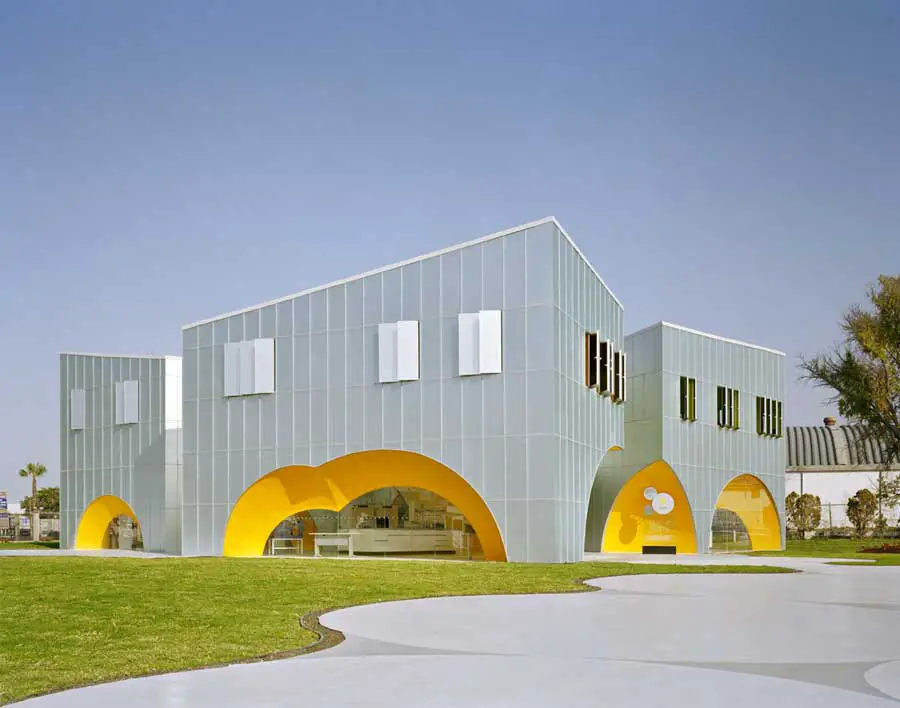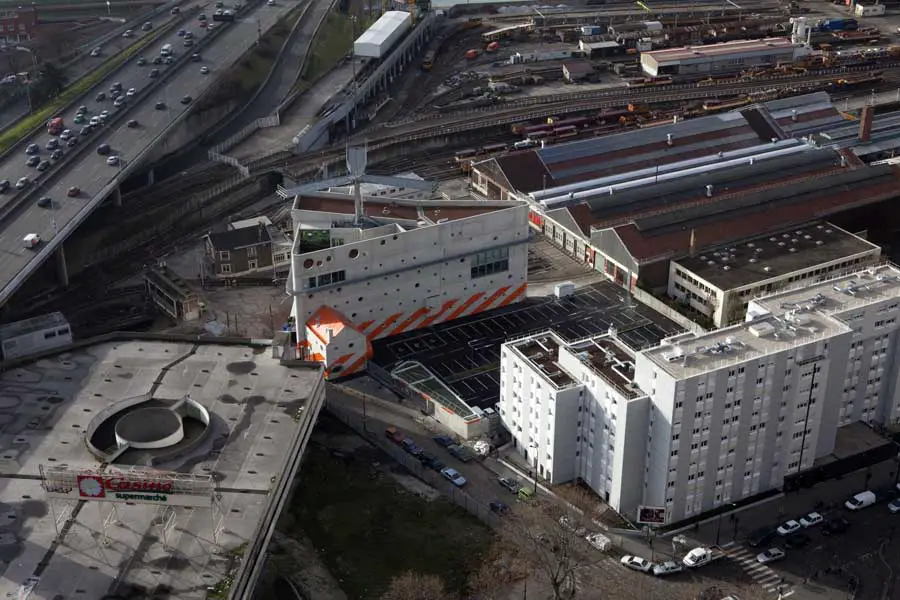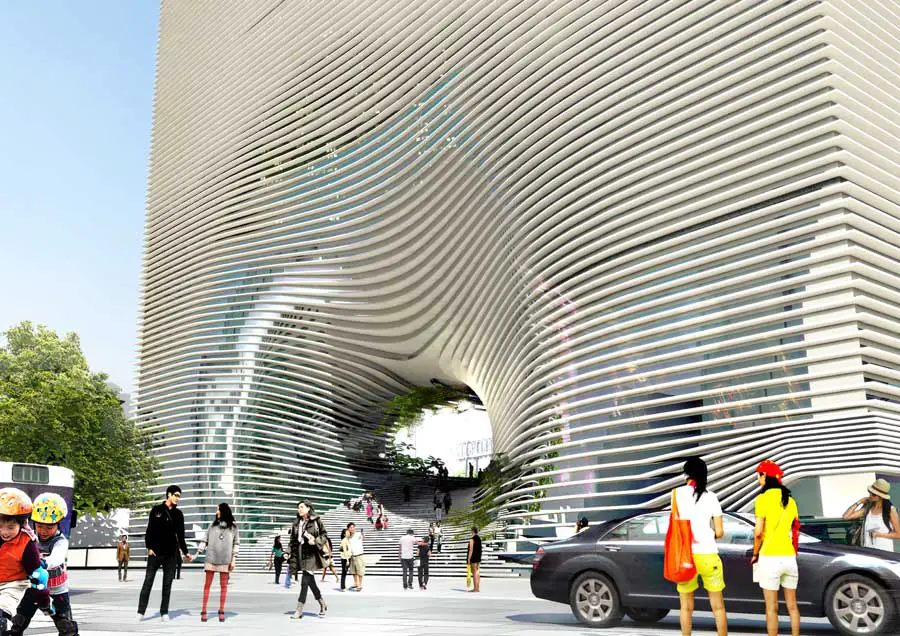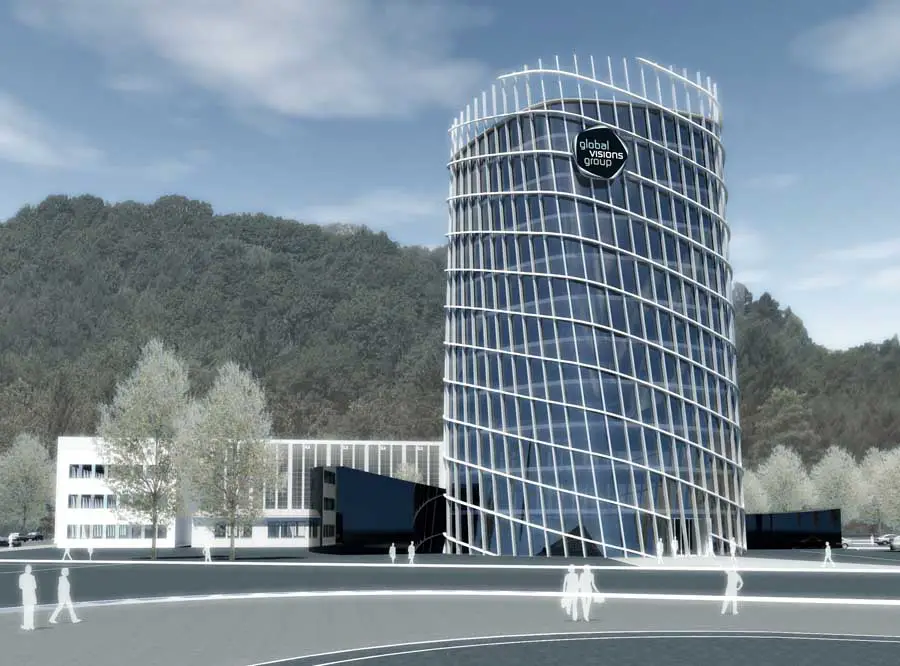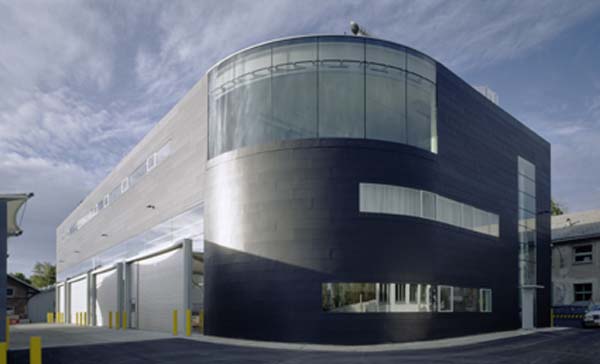Fisherman Workshop Cortaillod, Neuchâtel Lake
This project presents an opportunity to radically question the boundaries, to write a poem adventurous and invigorating on the juxtaposition of unusual situations : a mixture of professional and private lives, a vital and essential complicity between the fisherman and lake.

