London Olympics Pumping Station Design, Building Images, Architect, Photo, Proposal
London Olympics Pumping Station
2012 London Utilities Building design by John Lyall Architects, UK
15 Jan 2010
London Olympic Pumping Station Building News
Key Olympic Park utilities building up-and-running
Design: John Lyall Architects
Architectural features at the heart of new building
An essential new utilities building in the Olympic Park is now operational, the Olympic Delivery Authority (ODA) announced today.
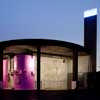
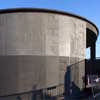
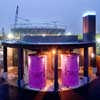
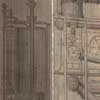
images from Olympic Delivery Authority
The new Pumping Station building in the south of the Olympic Park is operational together with a new sewer network that will collect, convey and discharge waste water from the main venues and buildings in the Olympic Park in Games-time, and from the legacy venues and residential developments after 2012. The Pumping Station is the 2nd building to be in use on the Olympic Park following the completion of the electricity substation in October last year.
Key architectural elements have been included in the construction of the Pumping Station to create a visually interesting building including the use of imagery on the external face of the building, feature lighting of the building and tower, landscaping works, and the use of striking colours on key pieces of equipment.
ODA Director of Infrastructure and Utilities, Simon Wright, said:
“The Pumping Station delivers another essential building block in a new network of utilities that will serve the Olympic Park for generations to come. While the new sporting venues in the Olympic Park will be the main attraction in 2012, the utilities buildings we are constructing will be every bit as essential in helping us deliver a successful Games and a lasting legacy from 2012. The use of key design elements ensure the pumping station is not just functional but also another building of architectural interest in the Olympic Park.”
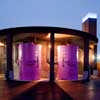
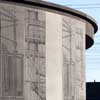
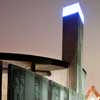
images from Olympic Delivery Authority
London Olympics Pumping Station – Building Information
Design elements
– Pumping station built as a circular building to reflect engineering used in sewer shafts beneath the ground
– Images have been applied to the exterior of the Pumping Station building of Sir Joseph Balzagette’s drawings of a Victorian sewage pumping station to depict the history of the London sewer network and its Victorian origins
– Two large cylinders housed on outside of building that form part of the air extraction system have been painted pink to contrast visually with the dark grey structure of the main building – the striking pink cylinders have already been nicknamed Pinky and Perky by site workers
– The building includes a 12 metre high ventilation tower which includes a blue light at the top to create a ‘beacon’ in the south of the Olympic Park
Construction
– Construction of Pumping Station and sewer networks started in June 2008 and more than 100 workers were involved at the peak of activity
– The pumping station building is 6 metres high and the circular outer shell measures 20 metres across
– Beneath pumping station structure is a 16 metre deep, 12.5 metre diameter shaft connecting the pumping station with 1.8km of sewer tunnels of 1.2 metre diameter which have been constructed throughout the Olympic Park.
– The complex network of new sewers had to be constructed around a number of obstacles throughout the Olympic Park including 4 rivers and watercourses and 2 operational railway lines
– Sewer networks collect waste water from sites of main venues and buildings in the Olympic Park, and transport it to the pumping station building in the south of the Park where it is then discharged into the Northern Outfall Sewer
– The Olympic Stadium is set to be the first Olympic Park venue to have a permanent connection with the new pumping station and sewer system
Sustainability features
– A Living Green roof included on pumping station building to help enhance ecological value and biodiversity of Olympic Park by attracting local wildlife
– The roof will have 150 square metres of biodiverse space consisting of meadow and grassland planting
– The building will include 12 boxes for bats, black redstart and house sparrows
– External landscaping designed so that surface water runs-off to far corner of the site where a Field Maple tree has been planted to help give further visual interest to the building
The pumping station was built by Barhale Construction and designed by John Lyall Architects.
18 Sep 2008
London Olympic Pumping Station Building
New Olympic Park architecture unveiled as utilities work powers ahead
New concept designs for a key piece of utilities infrastructure in the Olympic Park have been unveiled by the Olympic Delivery Authority (ODA) along with new photos showing the progress being made in constructing the new utilities networks.
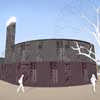
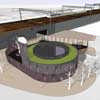
Pumping station images from Olympic Delivery Authority
Concept designs have been unveiled for a pumping station to be built in the south of the Park that will collect, convey and discharge foul waste from the main venues and buildings in the Park in Games-time, and from the legacy venues and residential developments after 2012. The pumping station is being built by Barhale Construction and a planning application has now been submitted which includes early design images by John Lyall Architects.
The designs for the pumping station show a circular building to reflect the engineering used in the sewer shafts beneath the ground. The circular shaft structure will rise out of the ground to form the outer shell of the pumping station building with images applied to the exterior of the building to depict the history of the London sewer network and its Victorian origins. There are also plans to include a green roof on the pumping station building to help enhance the ecological value and biodiversity of the Park site by attracting local wildlife.
New photos have also been released showing construction work on the pumping station where work is well underway to construct the foundations for the building and build a 12.5 metre wide shaft beneath the ground. The shaft will connect the pumping station to 1.8km of foul sewer tunnels which have now started to be constructed throughout the Park.
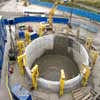
Construction photograph from Olympic Delivery Authority
ODA Director of Infrastructure and Utilities, Simon Wright, said:
“Design excellence runs through the heart of the project, and the early designs in place for the pumping station show that we can use innovative architecture in functional buildings in the Olympic Park, not just the world-class sporting venues we are building.
“With work on the foundations of the pumping station well underway and tunnelling work now starting on the sewer networks, we are firmly on track to deliver a backbone of new utilities infrastructure for the Olympic Park.”
The pumping station and foul sewer networks will be operational by the end of 2009.
London Olympic Pumping Station images / information from
Location: Stratford, East London, England, UK
London Buildings
Contemporary London Architecture
London Architecture Designs – chronological list
Architecture Tours in London by e-architect
London Olympics Buildings
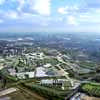
image from Olympic Delivery Authority
London Olympic Aquatics Centre
Architects: Bennetts Associates
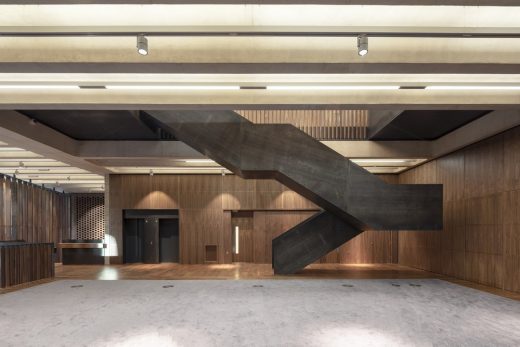
photograph : Peter Cook
Royal College of Pathologists East London
http://www.concretepumpingco.com.au
Comments / photos for the Olympic Park Pumping Station page welcome




