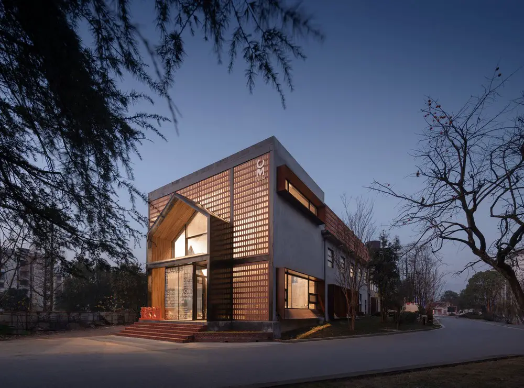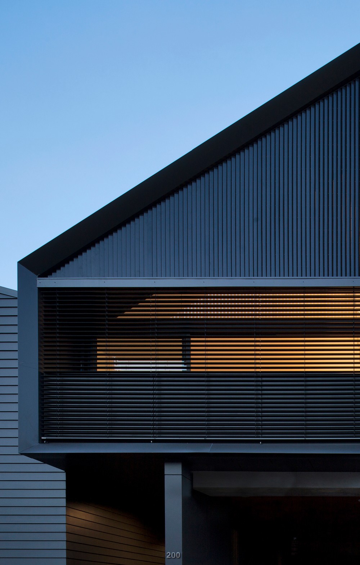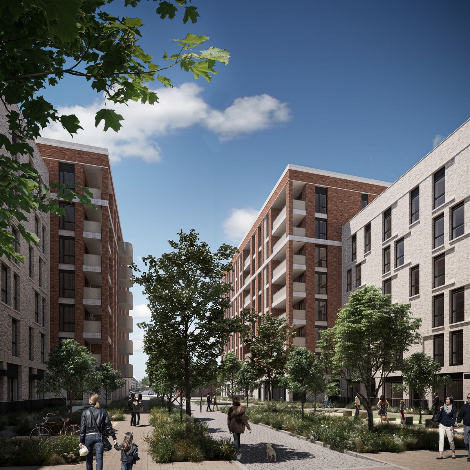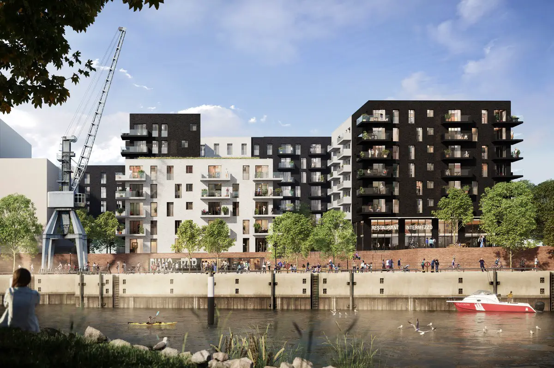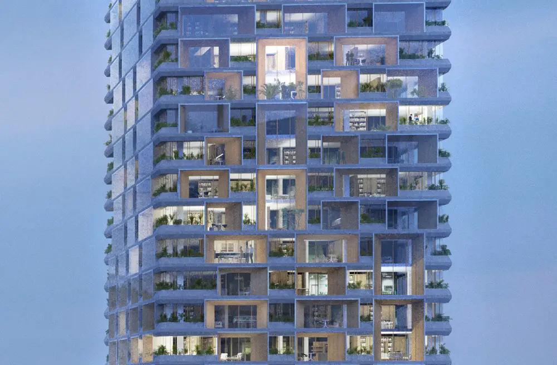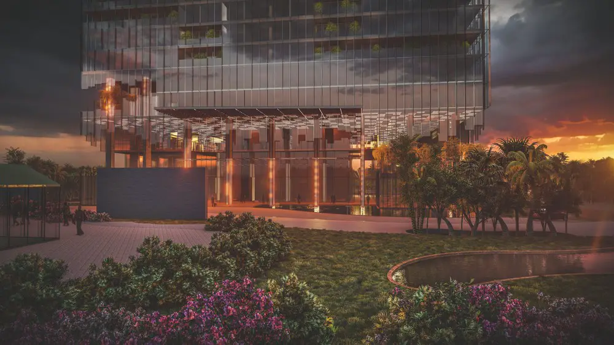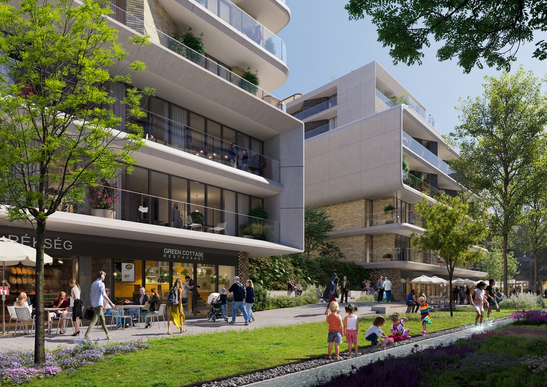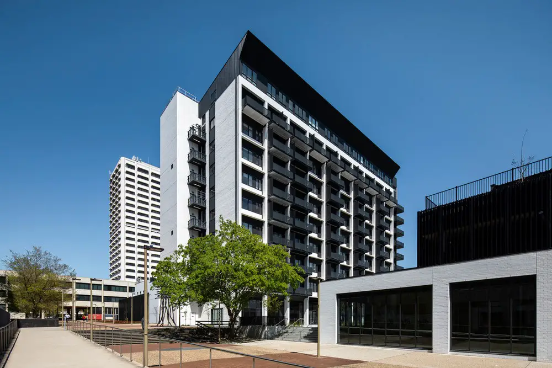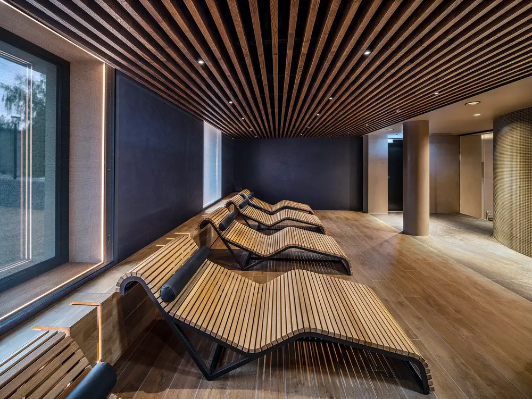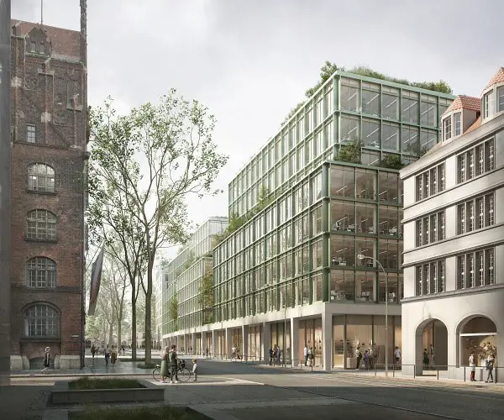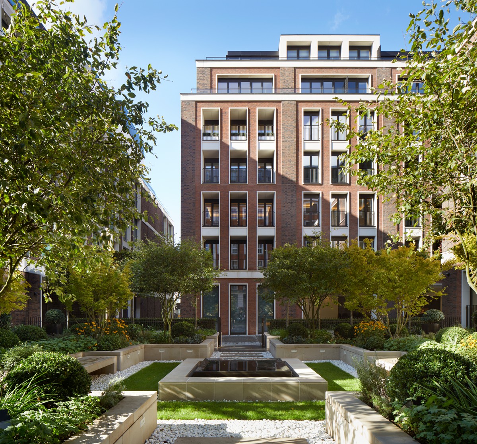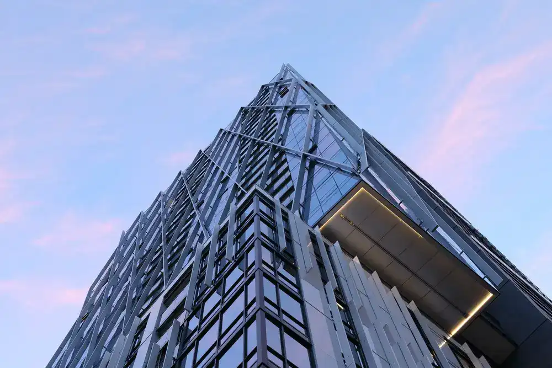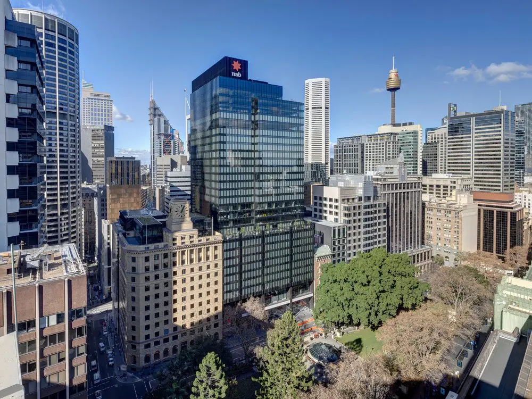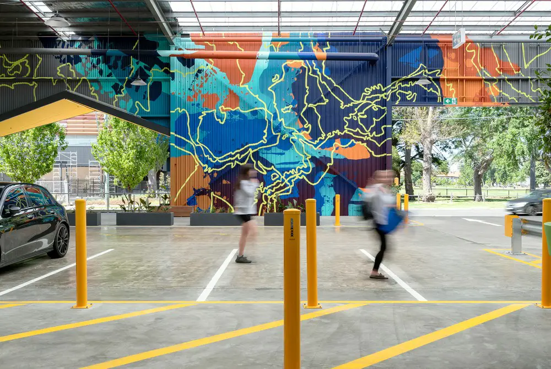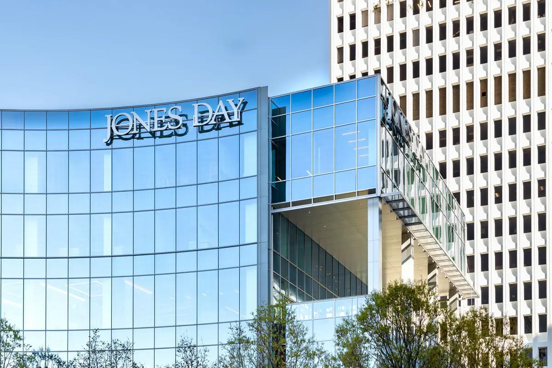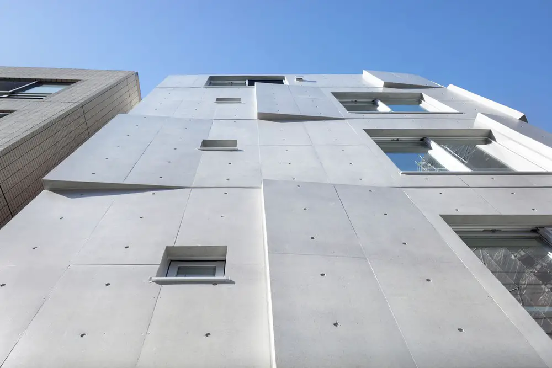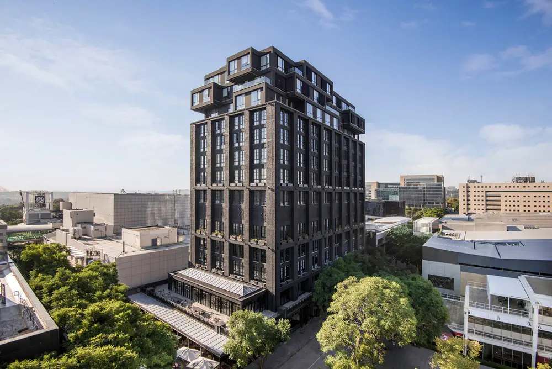Mixed-use development
Mixed-Use development designs
e-architect select mixed-use development designs – multifunctional complex buildings from around the world. Discover architecture projects information, news and pictures of the best new Mixed-use building designs globally.
The website features a selection of the best new mixed-Use development designs around the world, by respected designers.
Ruby Lane, Manly NSW Mixed-Use Development
CHROFI has converted a nondescript 1980’s commercial building into a thriving mixed use development comprised of five loft apartments sitting above ground floor commercial premises in NSW, Australia
Belsenpark Tower Düsseldorf Building
UNStudio wins the competition for Belsenpark, a new community focused mixed-use tower in Dusseldorf, Germany. It is designed and positioned to fit the grain of the surrounding developments
Zugló City Centre Budapest: Zaha Hadid
Zugló City Centre Budapest building design by Zaha Hadid Architects integrates new civic spaces surrounded by nature together with homes, shops and offices on a site of nearly seven hectares
Sedlčany Housing, Central Bohemia
The owner approached Aulík Fišer architekti to assist converting the hotel into a mixed-use municipal house enriching the social life of Sedlčany and its surroundings in the Czech Republic
Lancer Square, Kensington Church Street, London
A garden square by Scape Design in Kensington Palace conservation area of West London, by new mixed-use development of apartments, retail and restaurants designed by Squire & Partners
Brookfield Place, Sydney NSW Building
Brookfield Place Sydney gets a new front door and new connections, designed for Brookfield Properties by Make Architects with Architectus as executive architect, is a mixed-use scheme
Colony Square Midtown Atlanta Development
Colony Square Midtown Atlanta mixed-use development design by Beyer Blinder Belle Architects and Planners, revitalizing six acres, shifting enclosed mall into an open-air destination
Escenario Shirokan, Shirokane Tokyo
Ryuichi Sasaki/Sasaki Architecture won the Best of Best in the Mixed-Use Architecture with Escenario Shirokan, Tokyo, at Architecture MasterPrize 2021, a very prestigious architecture award
The Bank, Rosebank, Johannesburg
Designed by Daffonchio and Associates Architects the The Bank building in Rosebank, is home to 4 floors of vibrant co-working spaces, with panoramic views of Johannesburg, South Africa

