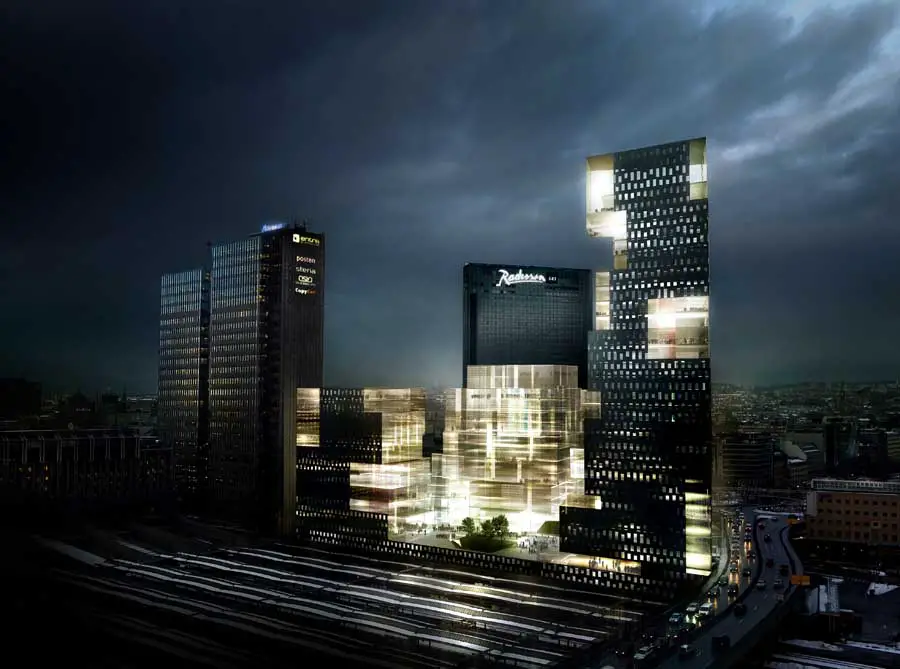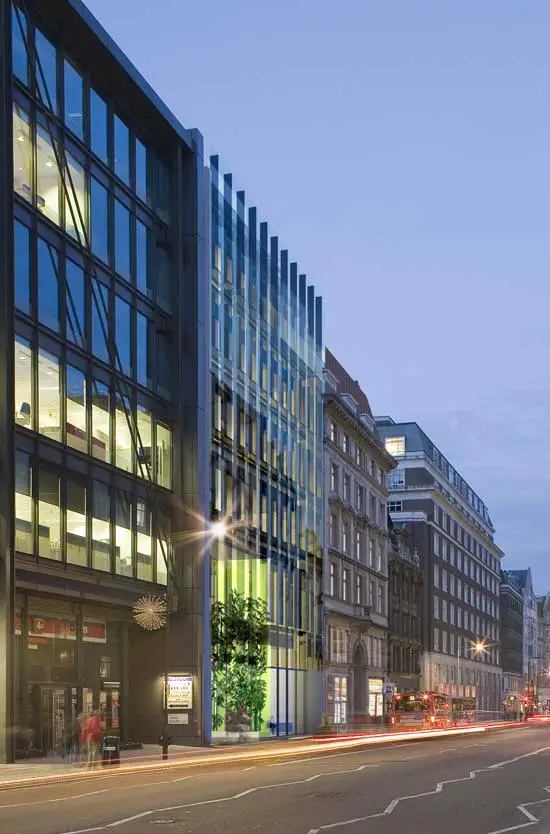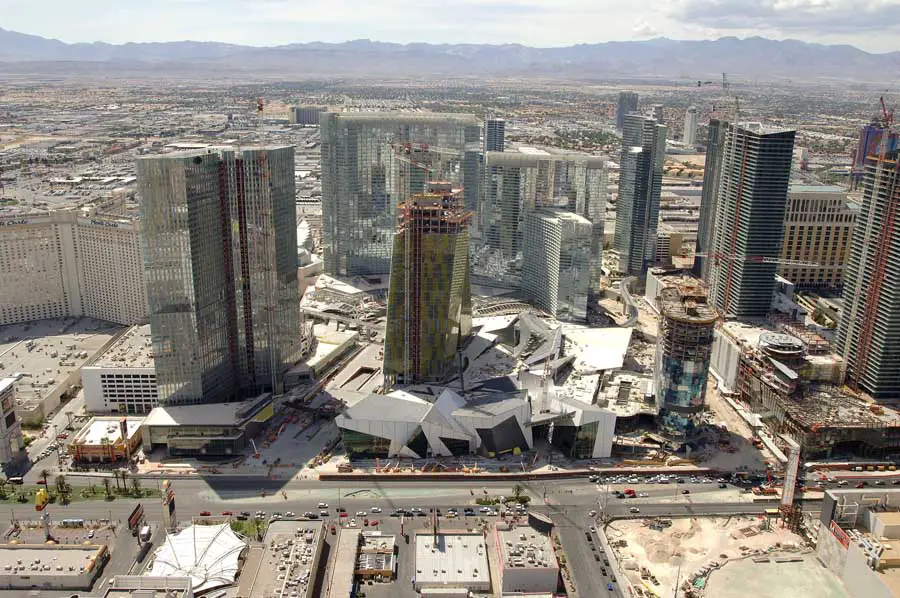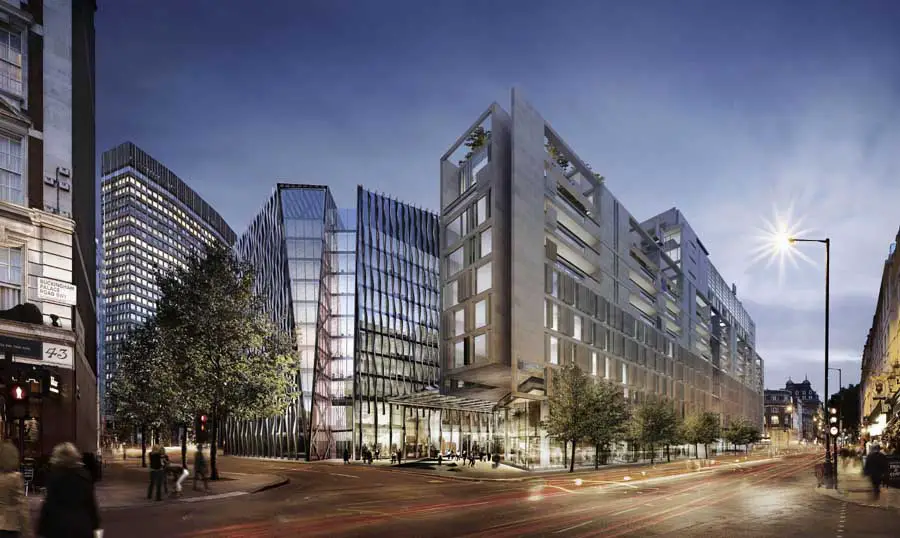Devonshire Square London Lighting
Devonshire Square is a modern business estate with a unique historical past. A short distance from London’s Liverpool Street station, twelve grade-II listed buildings form a quiet campus environment designed for work, dining and shopping.




