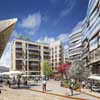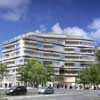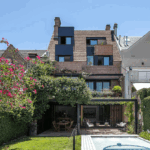Bradford New Victoria Place, Leeds Building, Project, Design, Property, Image
New Victoria Place, Bradford
West Yorkshire Development, England, UK – design by careyjones architects
27 Jul 2009
New Victoria Place Bradford
Latest plans for Bradford New Victoria Place scheme revealed
The latest plans for Bradford city centre regeneration scheme, New Victoria Place, have been revealed by developers Langtree Artisan, Yorkshire Forward and architects careyjones.
Following the last Public Exhibition in October 2008, Langtree Artisan, Yorkshire Forward and careyjones have been working with Bradford Centre Regeneration and English Heritage to positively evolve the scheme to create a striking urban design led addition to Bradford’s cityscape.
New Victoria Place, which has English Heritage support, is now placed to become a distinctive, landmark development that reflects Bradford’s Heritage and is set to deliver more than 1,350 jobs. The mixed-use development will deliver prime Grade A office space combined with residential accommodation, a 100 bed hotel, bars, cafes and community leisure facilities all centred around a vibrant public realm.
Trevor Mitchell, planning and development regional director, Yorkshire and Humber at English Heritage, said: “The revised proposal respects the setting of adjacent listed buildings and provides new buildings of an appropriate quality, in a sympathetic landscaped setting, safeguarding the overall character of the city centre conservation area. While the loss of the Odeon’s turrets and façade would be regretted, we are satisfied that the benefits of the proposal would outweigh the harm which it would cause. English Heritage would therefore support the revised scheme.”
Mike Harris, director at careyjones architects, said: “The revised plans for New Victoria Place will deliver a very exciting scheme that is appropriate in scale and massing terms for its surrounding urban context and will be a respectful neighbour to some important and much-loved local buildings, like the Town Hall and Alhambra Theatre.
“The proposals provide a distinctive new public realm that along with the adjacent City Park and Southgate proposals, will act as a major catalyst for change in Bradford. The individual buildings architecture is underpinned by sustainable principles; we aim for the office building to achieve a minimum BREEAM excellent rating, the residential building Code for Sustainable Homes level 4 as well as a significant improvement in site biodiversity within the new public spaces. All in all we hope to deliver an inspiring and innovative new landmark that represents Bradford’s future whilst respecting its past.”
Simon Peters from Langtree Artisan comments: “We have created a vibrant and ambitious scheme for current and future generations of Bradfordians which will deliver much needed jobs to the city. All the buildings will be complemented by imaginative landscaping that directly threads a link between City Park and New Victoria Place.”
The scheme is commercially viable, driven by private investment and complements other regeneration schemes in the city which include the City Park, the £750million Learning Quarter, Eastbrook Hall and the relocation of the Magistrates’ Court.
The development will transform the corner of Prince’s Way and Thornton Road, which was previously home to the Odeon Cinema prior to its closure in 2000. The revised proposals form part of an amended planning application that will be lodged today (27 July), with a planning decision expected later in the year.
Members of the public were invited to view an exhibition and to meet the project team on Friday 24 July and Saturday 25.
Bradford New Victoria Place images / information from careyjones architects
During the public consultation in October 2008, Langtree Artisan and Yorkshire Forward asked visitors what facilities they felt were important to Bradford and what they wanted to see included in the scheme. The results were as follows:
82% said they want to see public performance space – the scheme has been remodelled to create a series of interesting and flexible spaces that can be used for external performances.
Similarly, 82% of respondents confirmed there was a need for restaurants – New Victoria Place will include a number of cafes, bars and restaurants at ground floor level to deliver vibrant outdoor space.
75% of respondents want to see an open public realm – New Victoria Place has evolved to now include a larger public realm space – the equivalent of 8 tennis courts.
62% of respondents want to see office space – the scheme will include Grade A office space and it will be one of the first buildings in Bradford to achieve a BREEAM rating of Excellent.
Langtree Artisan and Yorkshire Forward are due to submit a revision to the existing planning application for the mixed-use New Victoria Place scheme on 27 July 2009.
A website with the exhibition materials was launched on Friday 24 July for those unable to visit the exhibition. For further information email [email protected]
New Victoria Place Bradford images / information from careyjones architects
Carey Jones Architects
Location: New Victoria Place, Bradford, West Yorkshire, England, UK
Architecture in Leeds
Leeds Architecture Designs – chronological list
Gallon House, Little Germany
Design: Kraus & Schönberg
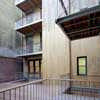
picture from architect
Gallon House
Hanover House – Bradford Warehouse Conversion
Design: Kraus & Schönberg
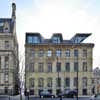
image courtesy of architecture office
Hanover House Bradford
Student Accommodation Bradford
Comments / photos for the Bradford New Victoria Place Development page welcome
Website: www.newvictoriaplace.com

