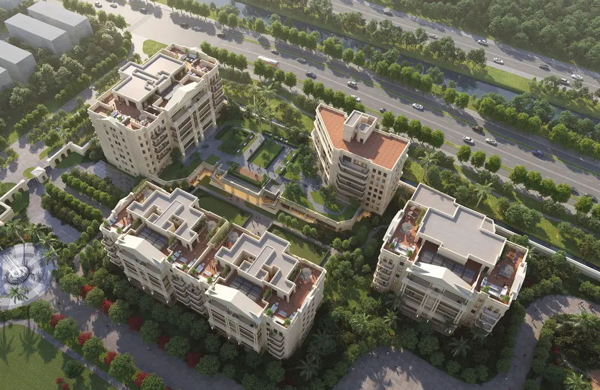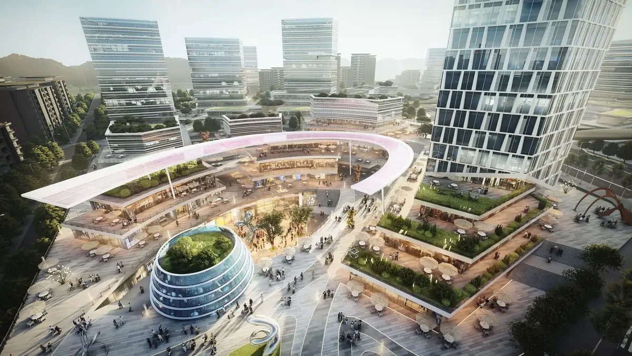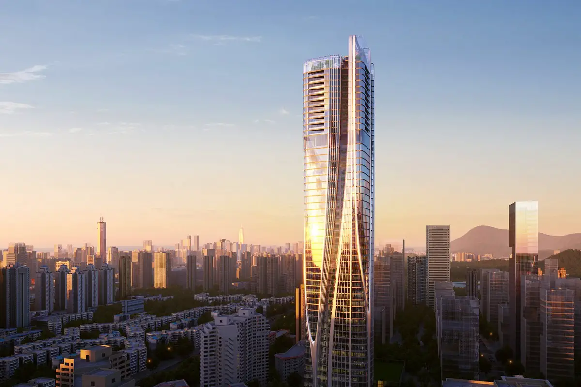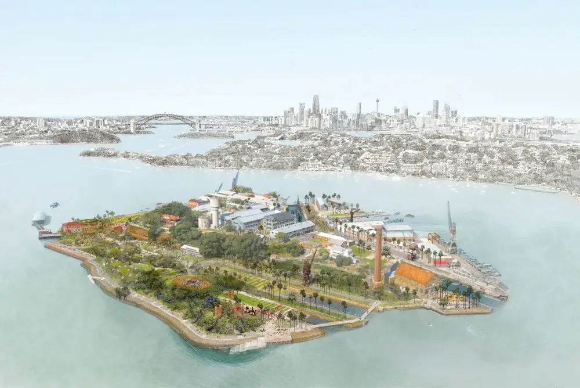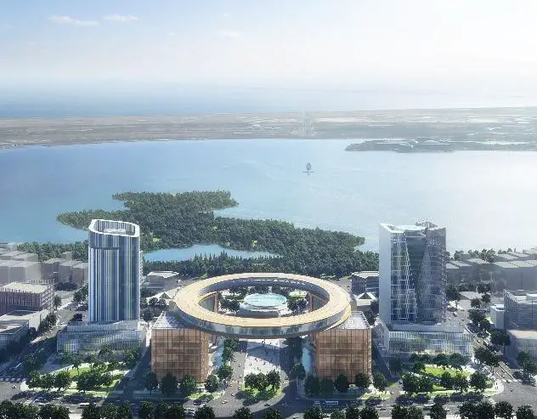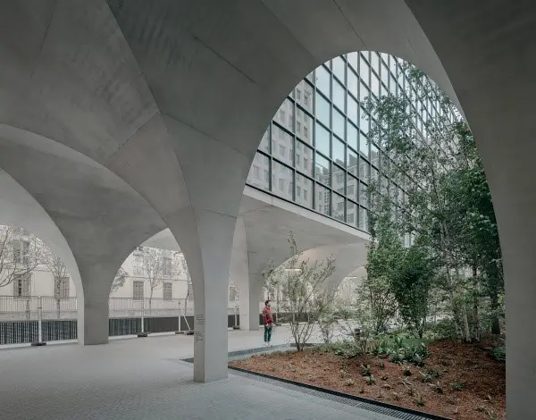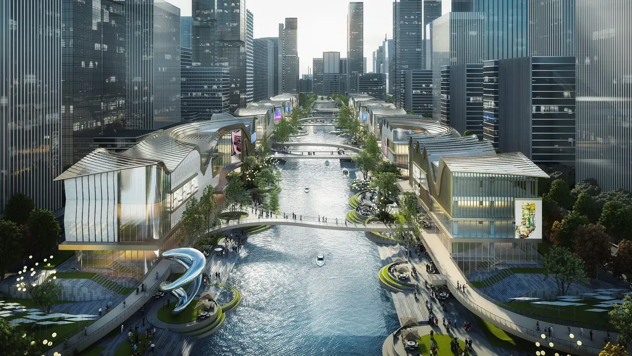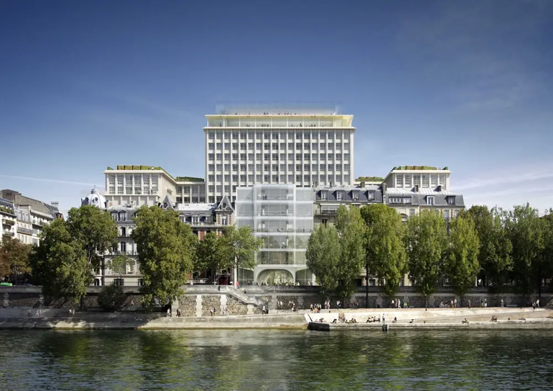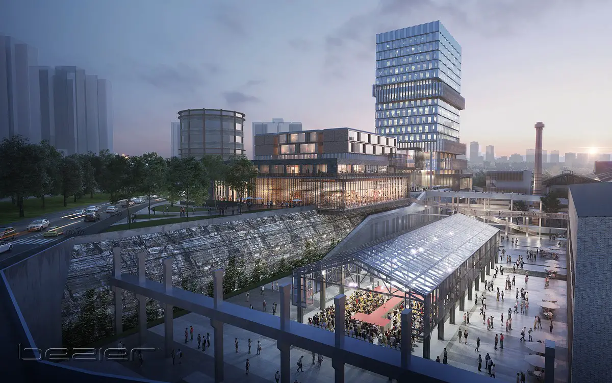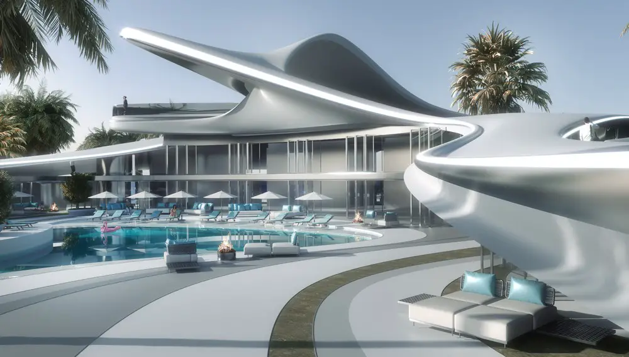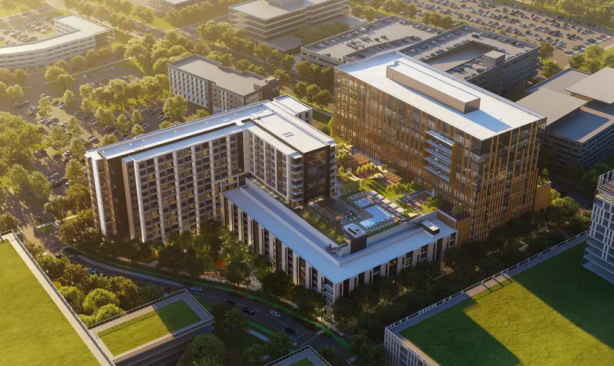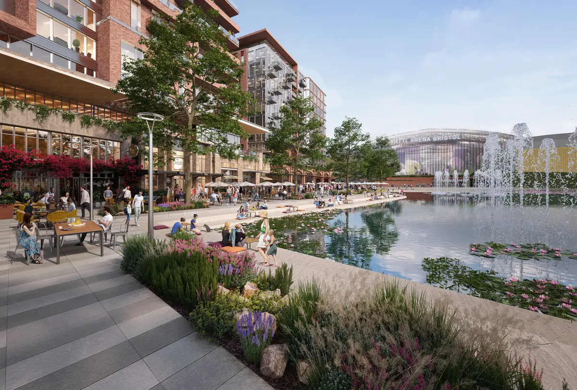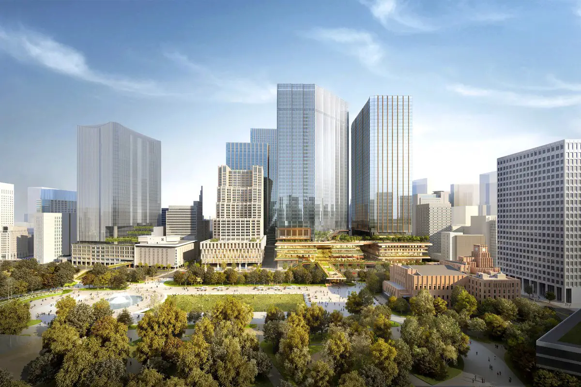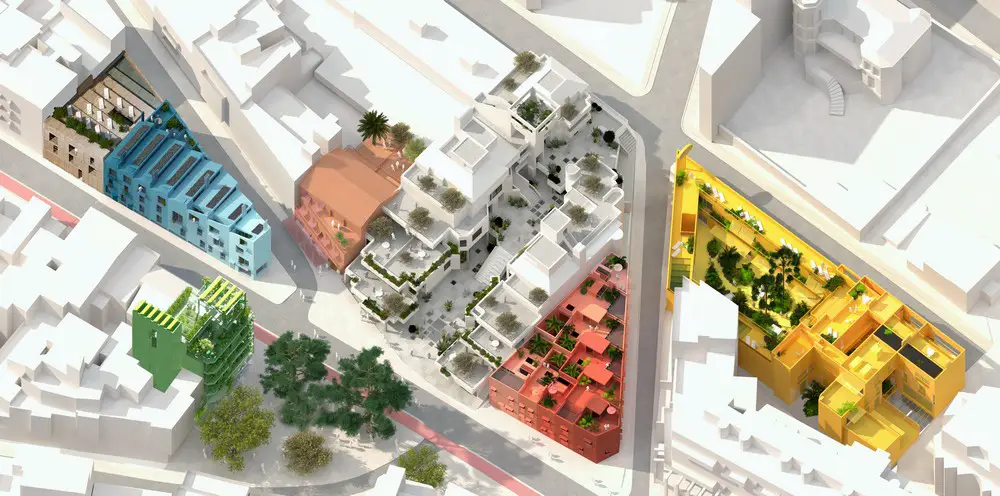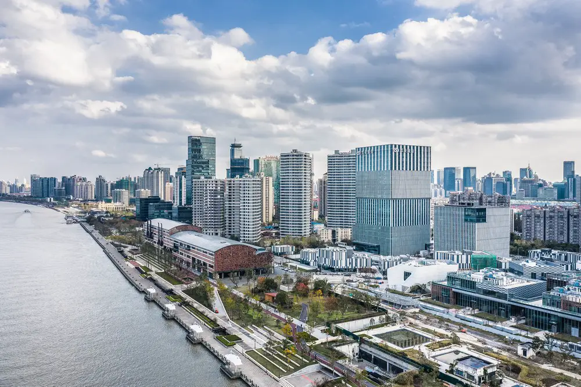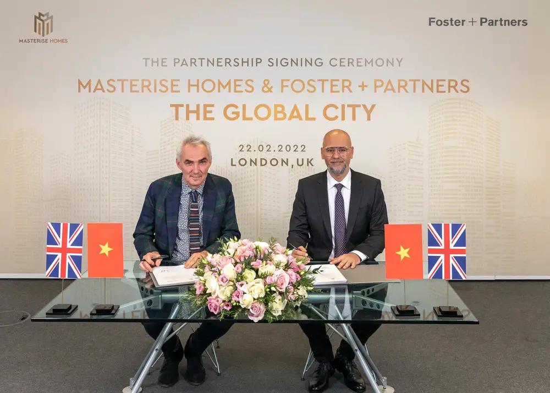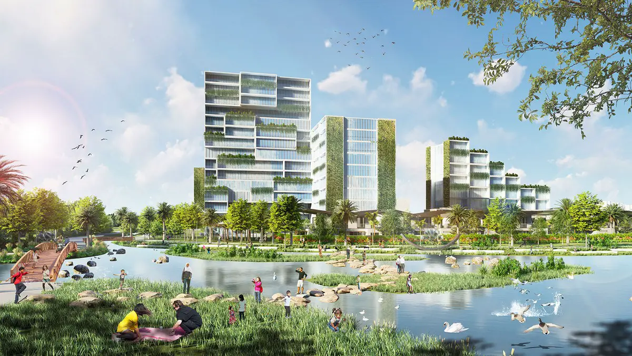Masterplan building designs
Masterplan building designs and architects
e-architect select masterplan building designs from architects around the World. Discover master plan architecture projects information, news and pictures of the best new city planning designs globally.
the most interesting macro-scale infrastructure projects globally and post frequently.
We feature a selection of the best new large-scale building developments around the world, by respected designers. Examples of new macro-scale projects include expos in cities such as Dubai, Seoul and Astana.
In conclusion, we have posted information and images of significant contemporary citywide architecture projects.
Chongqing Liangjiang Yuzui OPN Area Concept
Site surrounded by three rivers, forming a peninsula enveloped by beautiful scenery in Chongqing, China: masterplanning structure of a central ring, outer belt, and various pathways design by Aedas, Dpall Engineering
Bagualing Industrial Park Urban Renewal Design
Bagualing Industrial Park Urban Renewal Design, Shenzhen, China, by architects Aedas – architecture competition win – to be financial technology headquarters and R&D companies hub
Cockatoo Island, Woolwich NSW
The Cockatoo Island / Wareamah Concept Vision developed by Breathe Architecture for the Sydney Harbour Federation Trust, to outline a new future for its ongoing restoration and regeneration
Shanghai Lingang Special Area, Dishui Lake District
Ennead Architects, the internationally renowned architecture firm, unveiled the masterplan for the Shanghai Lingang Special Area, a new hub for global commerce in China
Boulevard Morland Paris building design
Following a three-phase competitive process, David Chipperfield Architects Berlin, with developer Emerige, has won the Call for Projects to redevelop the Boulevard Morland site in the 4th arrondissement of Paris
Former Baowu Steelworks Chongqing masterplan
Former Baowu Steelworks Chongqing masterplan, China, by BDP: preservation and adaptation of old structures creating a development with a hybrid mix of new and old buildings and a variety of uses
Villa G02 Signature Private Mansion, Egypt
Villa G02 signature private mansion is a concept design by MASK Architects based in Egypt. It will be situated on artificial land created offshore. This luxury project will aim to being ecologically sustainable
Uptown ATX Mixed-Use Community, Austin Texas
Construction Commences on Uptown ATX, A 66-Acre Mixed-Use Community in Austin, Texas, USA, with Public Space Design by SWA/Balsley with Coleman & Associates
Brabazon masterplan, Filton Airfield, Bristol
YTL Developments submits planning application to update masterplan for Brabazon – new neighbourhood for Bristol on the historic former Filton Airfield, southwest England
Tokyo Cross Park Vision: PLP Architecture
Tokyo Cross Park Vision: masterplan by PLP Architecture for multi-disciplinary collaborative platform – greener and more inclusive future, largest regeneration development in metropolitan area
Gomila Mixed-Use Masterplan, Mallorca
MVRDV and Spanish co-architects GRAS Reynés Arquitectos are transforming the neighbourhood of El Terreno in Palma, Mallorca, Spain, with their Gomila Mixed-Use Masterplan
Shanghai Shipyard Masterplan, Lujiazui District
Shanghai Shipyard mixed use development by Farrells in the Lujiazui district, China: it remained active and vibrant, while many global cities struggled to keep streets alive: masterplan design
The Global City, Vietnam masterplan
Developer of The Global City – Masterise Homes – announce appointment of Foster + Partners for masterplan: they will act as architectural advisors of a truly global city in Vietnam, Southeast Asia
Patimban New City masterplan, West Java
Patimban New City masterplan Indonesia design by BDP: 528-hectare, mixed-use, waterfront development plan on flood-prone site, between mangrove forests and Patimban port in Subang, West Java

