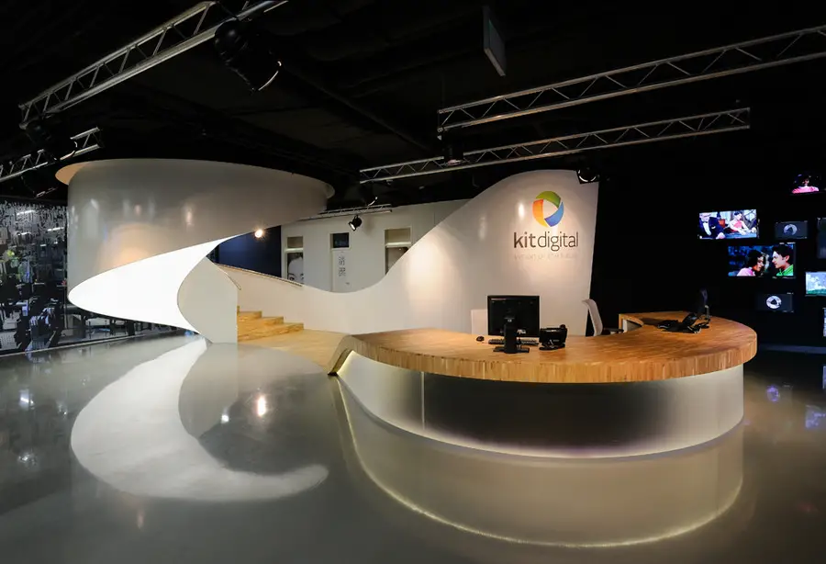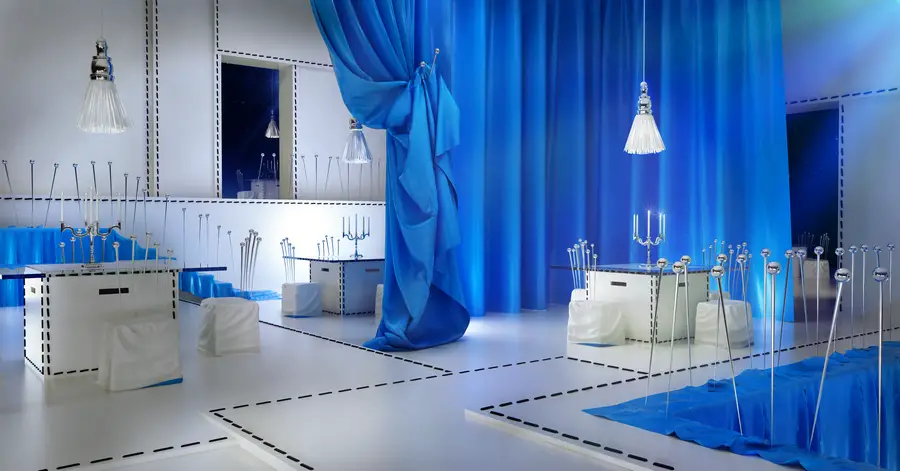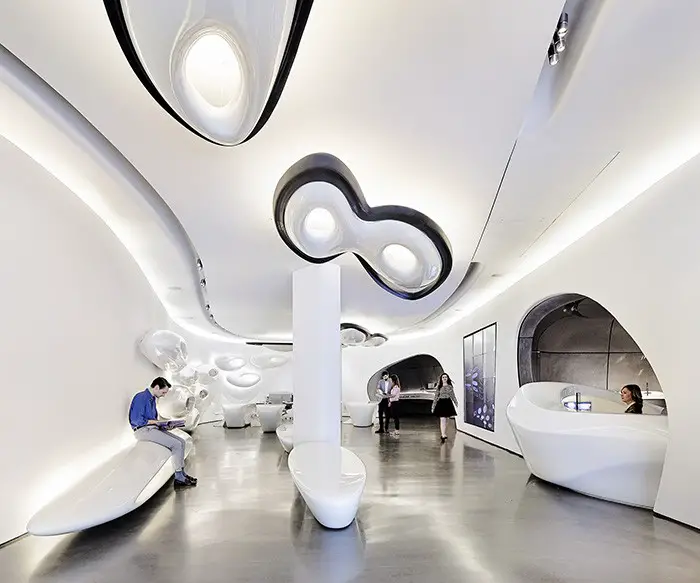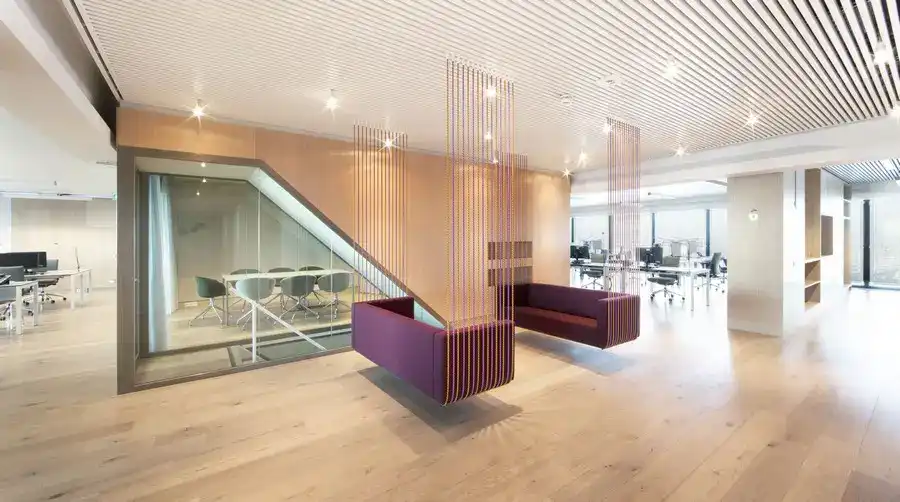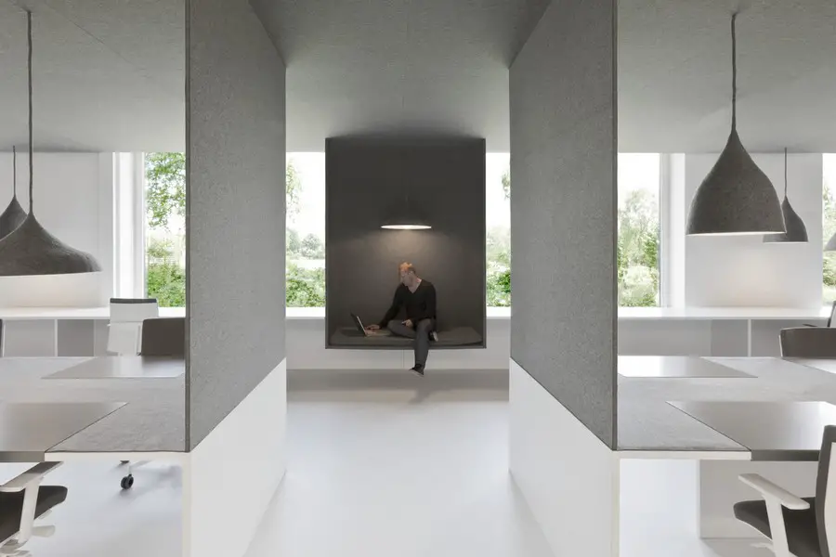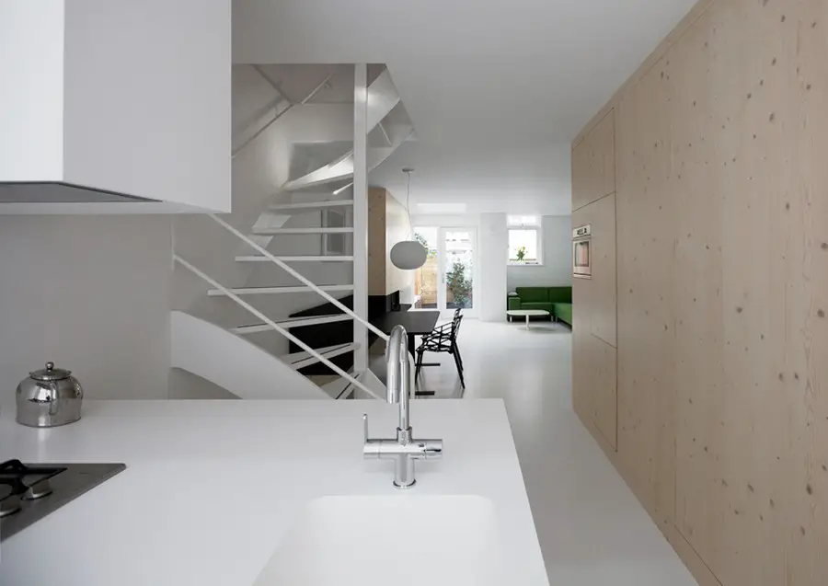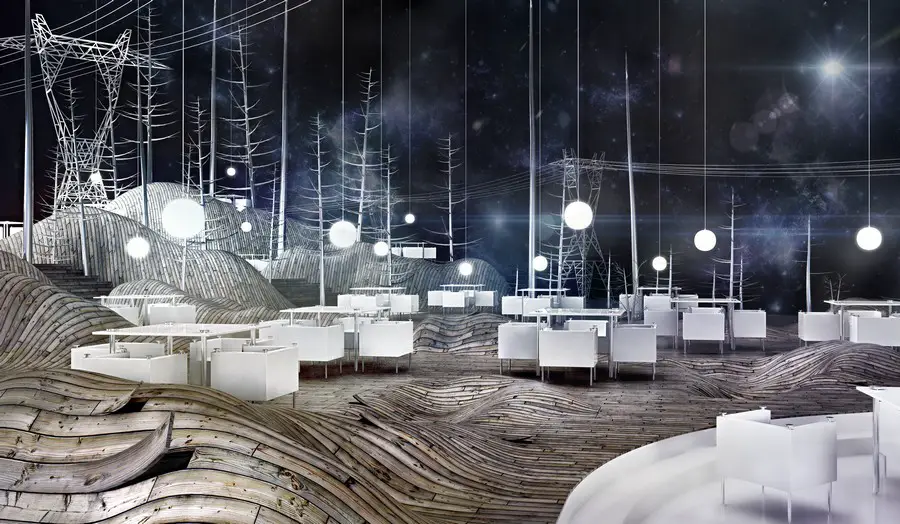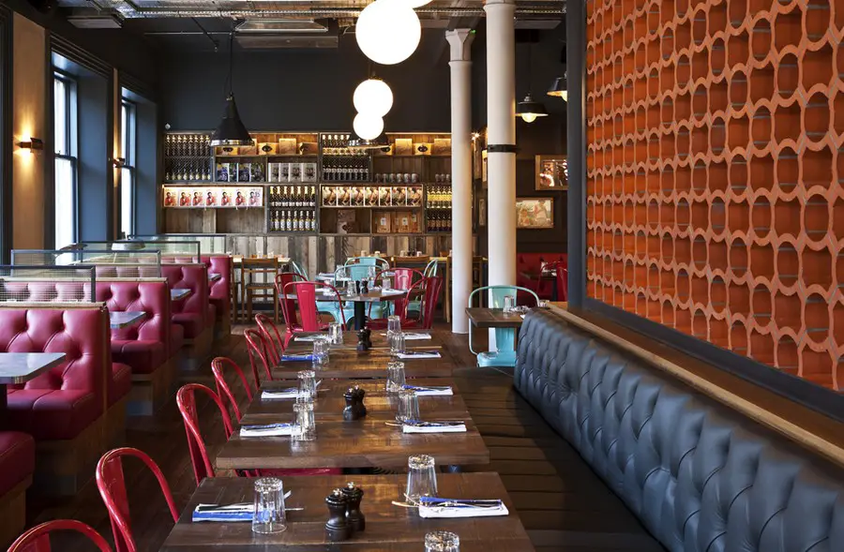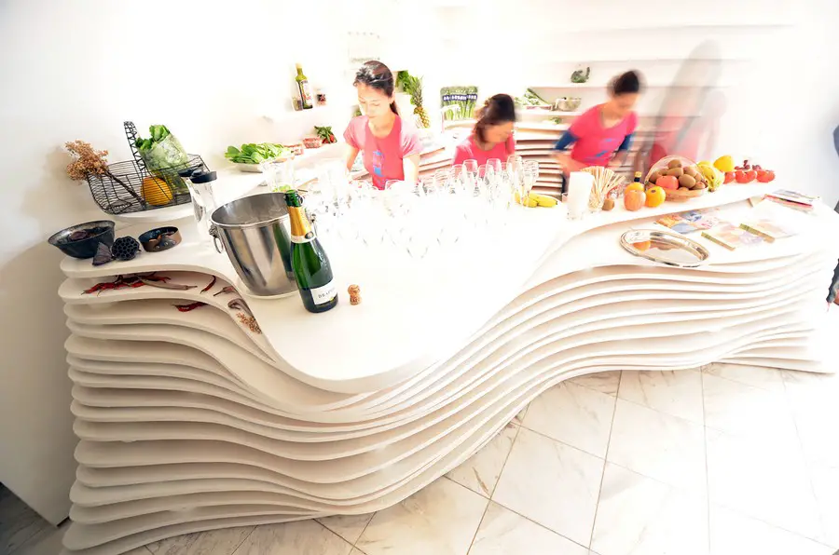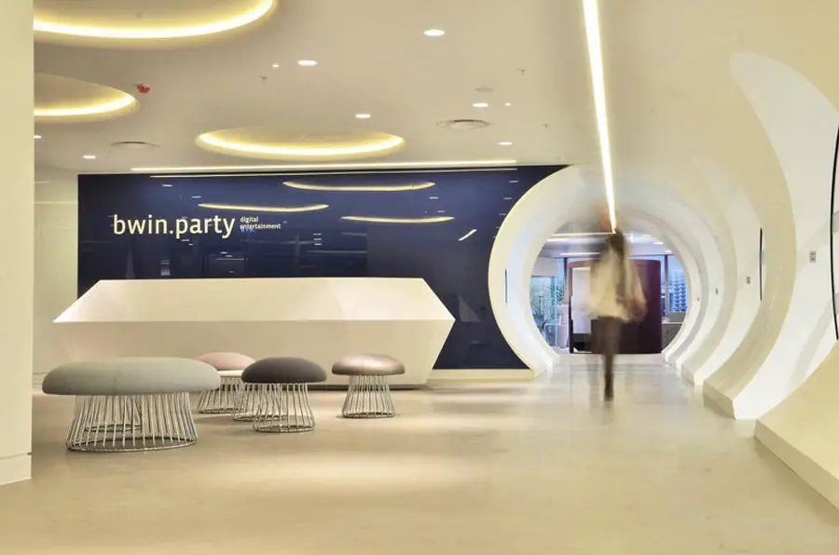Element Studios Mexico: Work Systems
In the last decades there has been a degeneration of the “Action Office”, a model generated in the 60‘s by Robert Propst, resulting on a series of homogeneous, universal, anonymous and repetitive spaces, which form a deficient spatial response for today’s working space needs.

