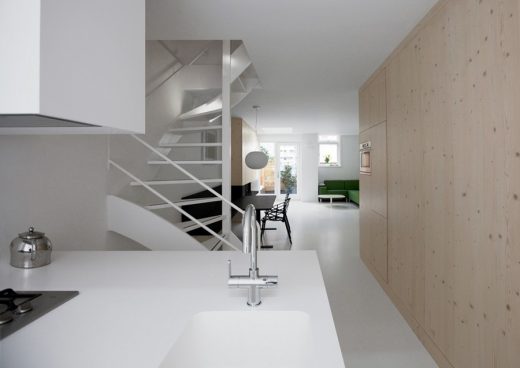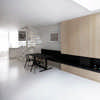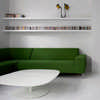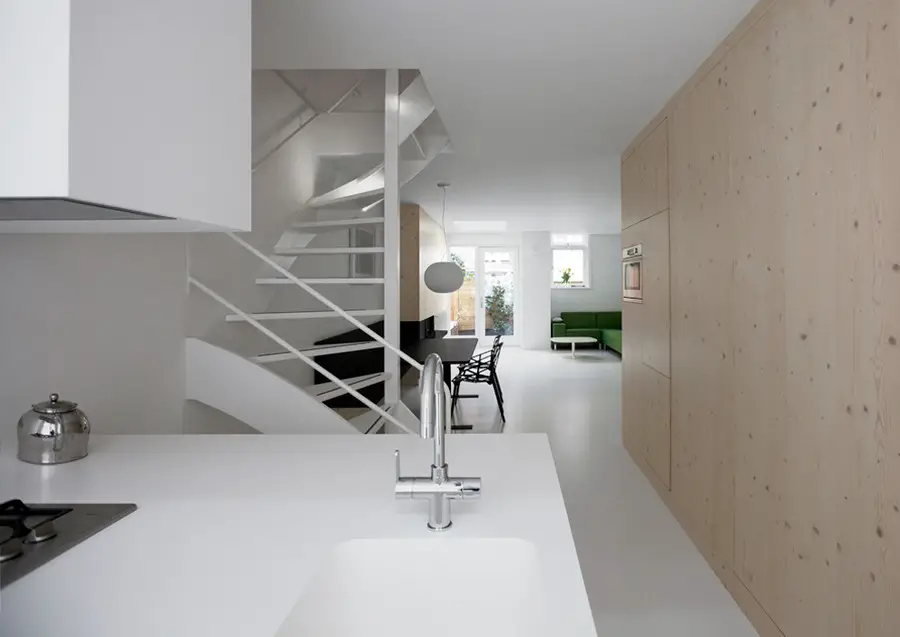Frederikstraat Apartment, Amsterdam residential property, Netherlands residence, Holland architecture
Frederikstraat Apartment, Amsterdam
Netherlands Residential Property design by i29 interior architects.
post updated 28 December 2024
Design: i29 interior architects
Location: Frederikstraat, Amsterdam, The Netherlands
Contemporary Dutch Interior

photo : i29 interior architects
6 Jun 2013
Home 08 Amsterdam
This small apartment in Amsterdam, NL (45 m2) is completely renovated because of foundation repair. In it’s new layout all the functions of the house are placed in two wall units. Entrance hall, wardrobe and kitchen equipment are hidden behind a pinewood wall. On the opposite a second wooden wall of the same material is placed. This wall integrated a bench, fireplace and storage. Floor, ceiling and walls are all white. A custom designed table and bench, together with the fireplace are anthracite gray. The simplicity of the design and choice of materials give this apartment lots of space within the limited area.




photos : i29 interior architects
Frederikstraat Apartment – Building Information
Address: Frederikstraat, Amsterdam
Client: private
Area: 45 m2
Photos: i29 l interior architects
Constructor: Smart Interiors
Interior Build: Thomas van Liempd
Materials: pinewood, white epoxy flooring, spray painted white doors, Himacs
Furniture: Chair one, Magis Constantin Grcic / GloBall lights, jasper Morrison, Flos / custom made kitchen & cabinets
Frederikstraat Apartment images / information from i29 interior architects
Location: Frederikstraat, Amsterdam, The Netherlands, western Europe.
Amsterdam Buildings
Major New Dutch Buildings
Amsterdam Architecture Designs – architectural selection below:
Kleiburg: Amsterdam Apartment Building News
Design: NL architects and XVW architectuur – Mies van der Rohe 2017 Awards winners
Kleiburg: Amsterdam Apartment Building
Freebooter Apartments
Freebooter Apartments
Reflections of the Past
Design: Firm Architects
Reflections of the Past Apartment
Amsterdam Architecture
Amsterdam Architecture – contemporary building information
Amsterdam Buildings – historic building information
Comments / photos for the Frederikstraat Apartment – Amsterdam Residential Architecture by i29 interior architects page welcome



