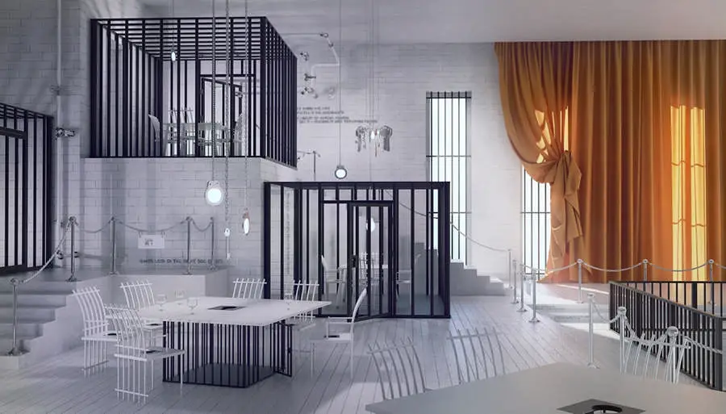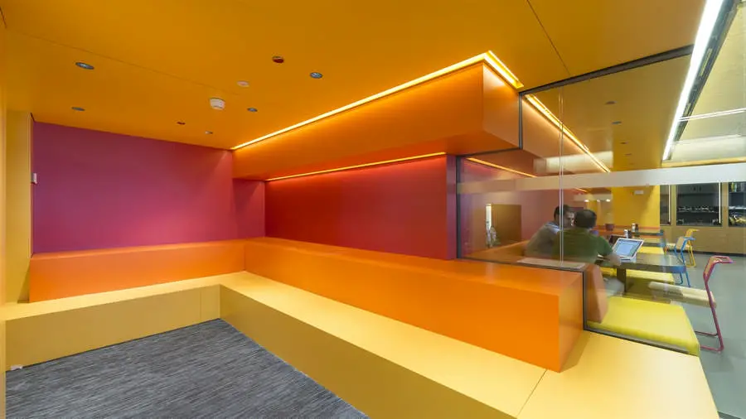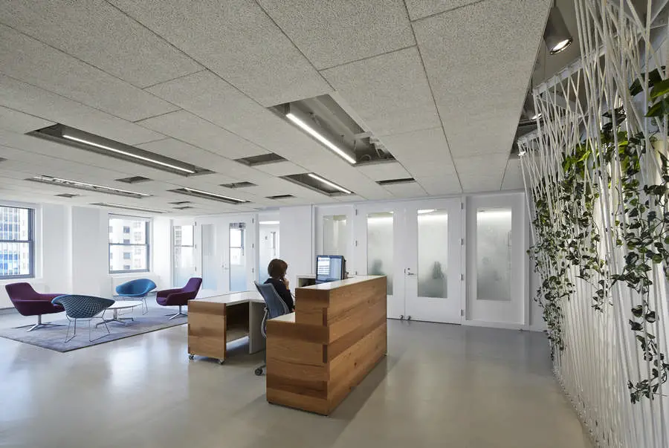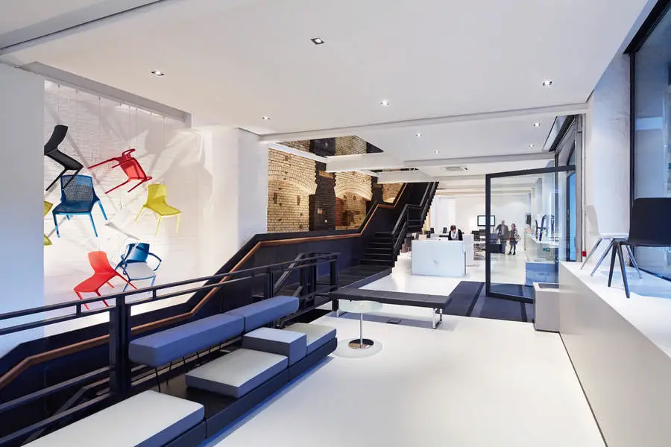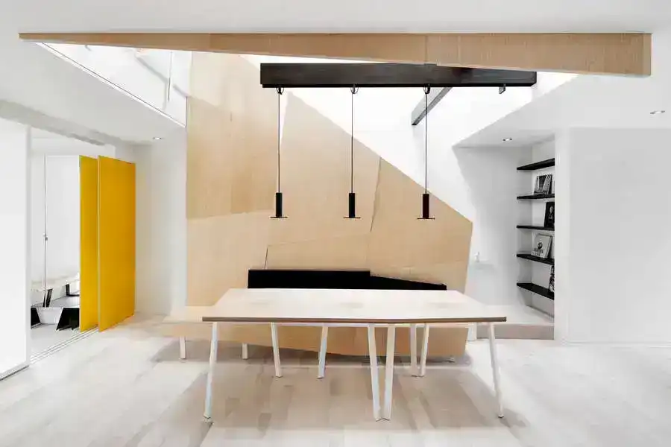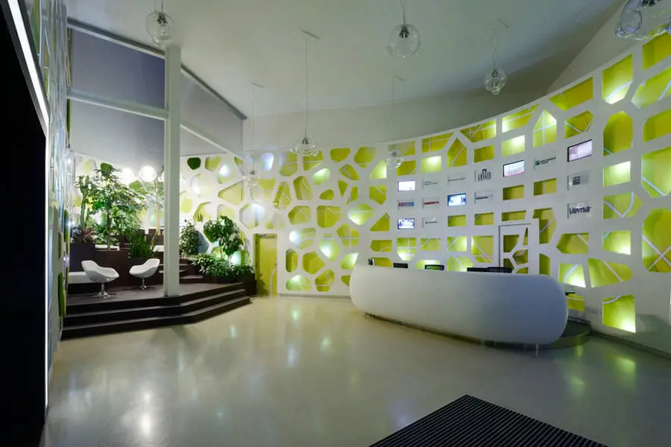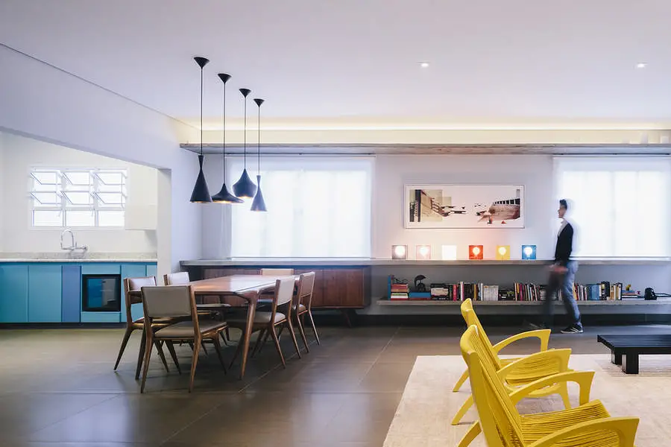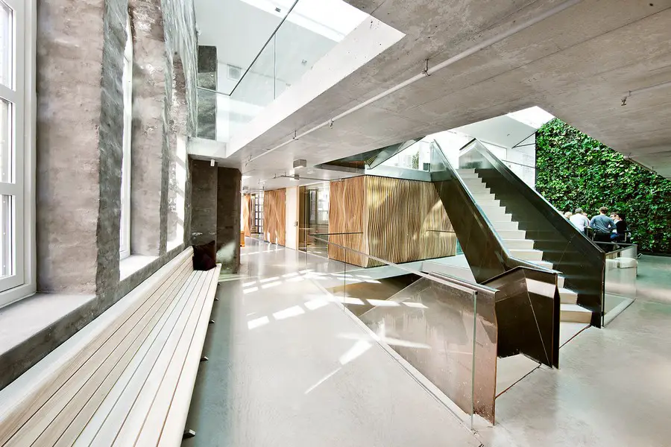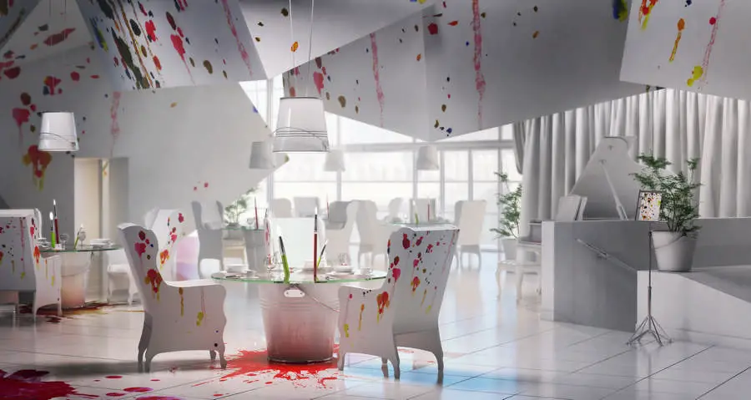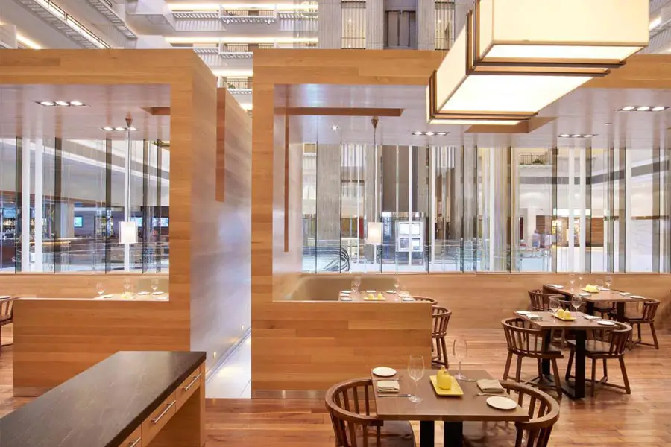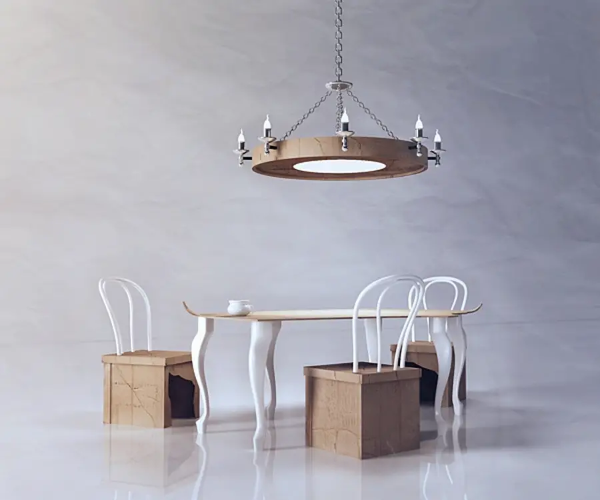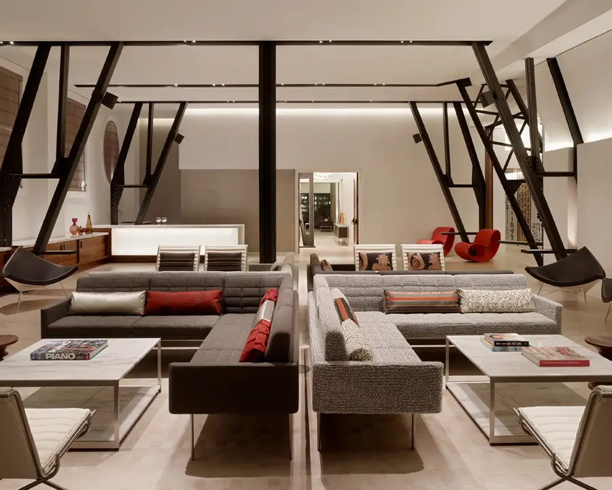Poczekalnia Club & Restaurant in Poland
“Poczekalnia” (which in Polish means “Waiting Room”) is a restaurant inspired by the prison. Not only the interior but also the name of the restaurant itself is a kind of metaphor, because the prison itself can be euphemistically described as a kind of waiting room
The entire interior was done in white and black pop-art colours, with the addition of orange fabric – as a characteristic element of clothing of convicts in prison.

