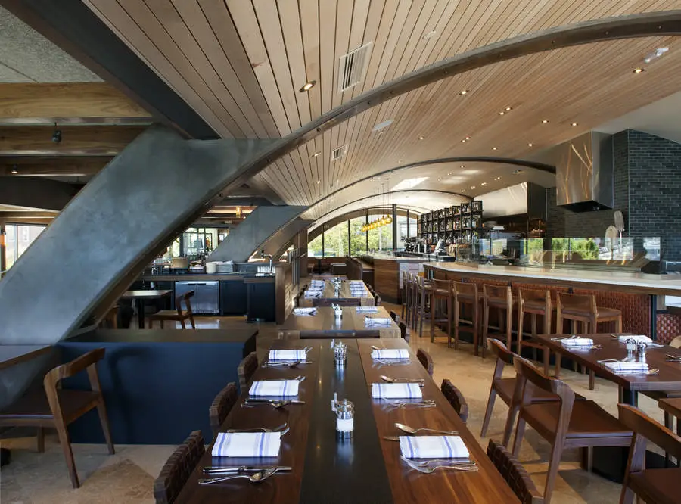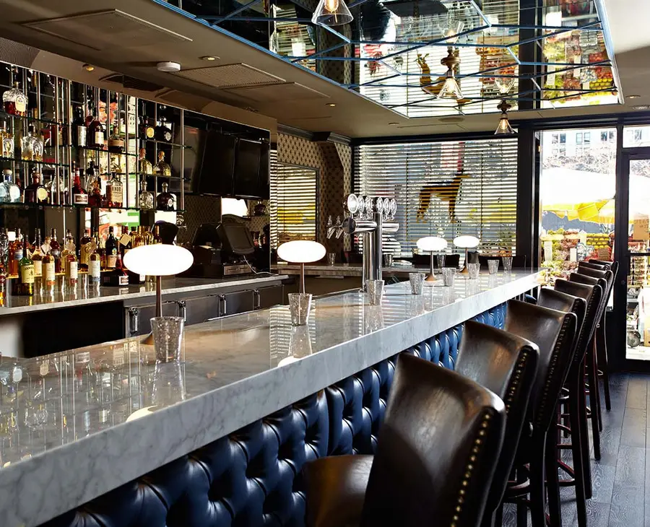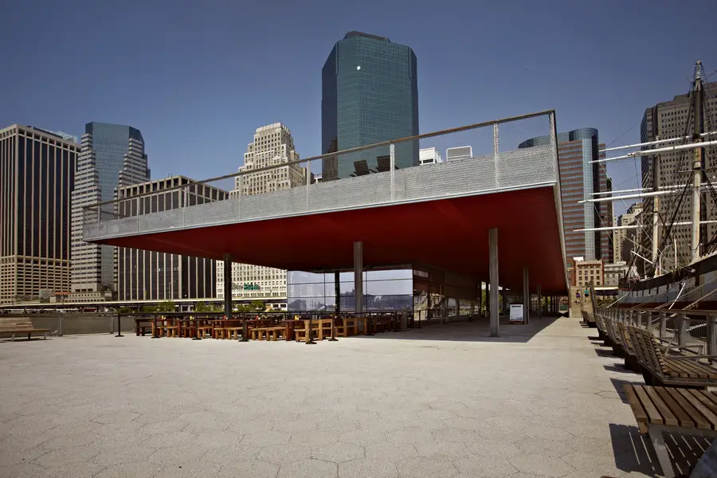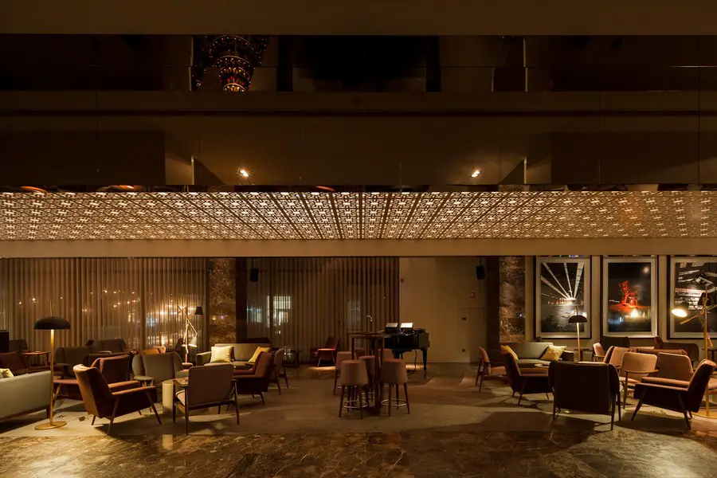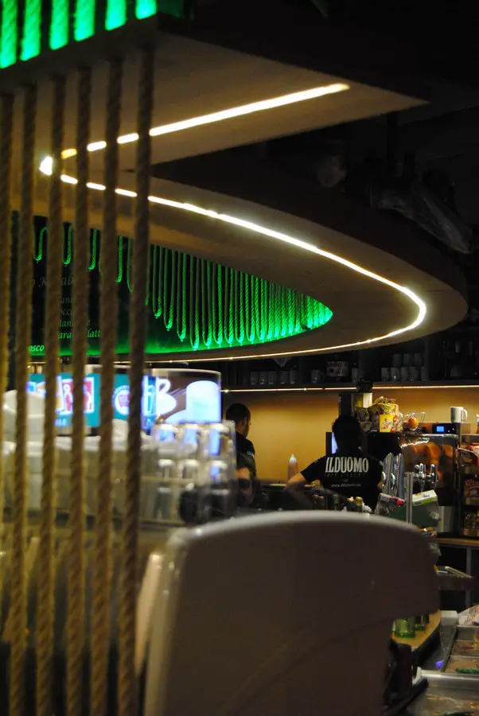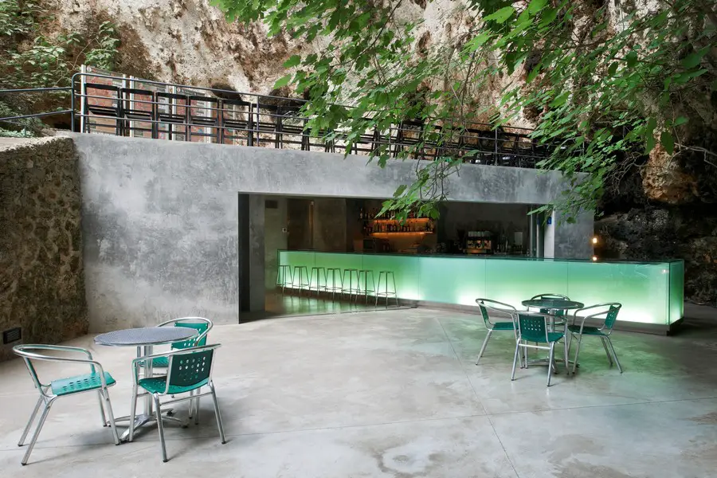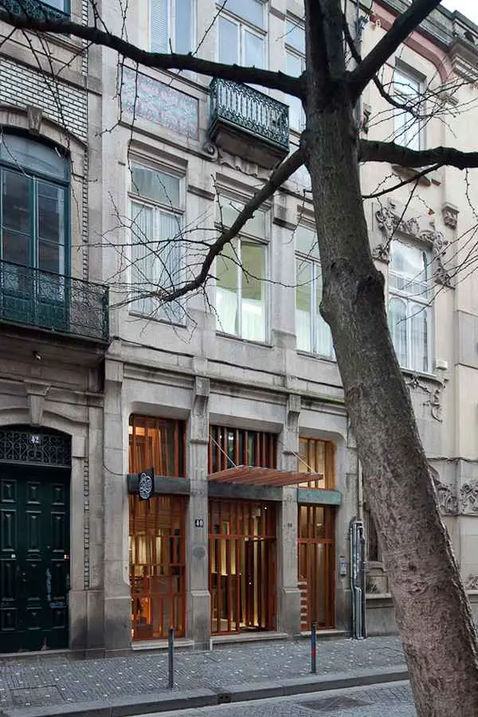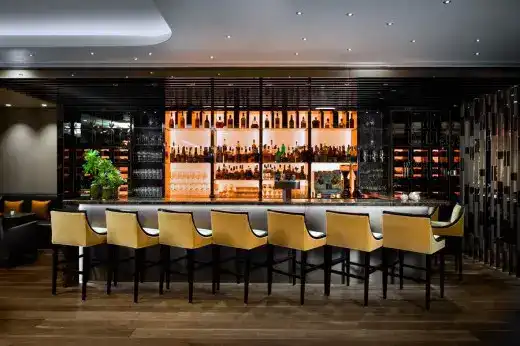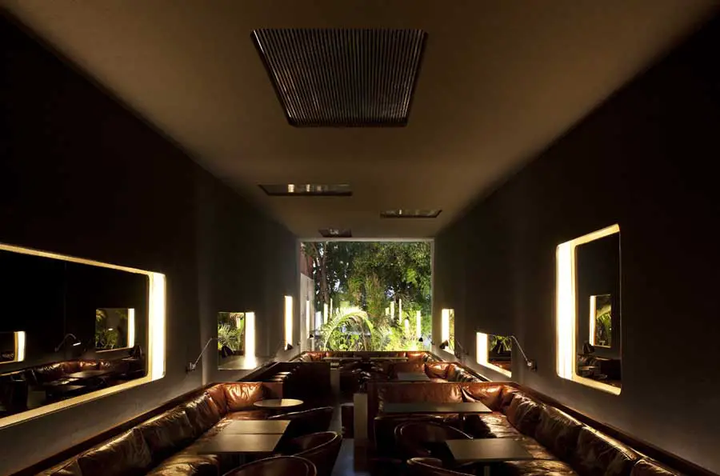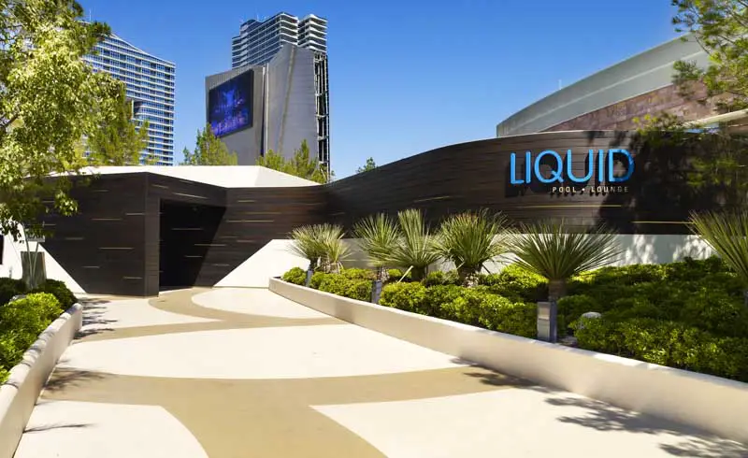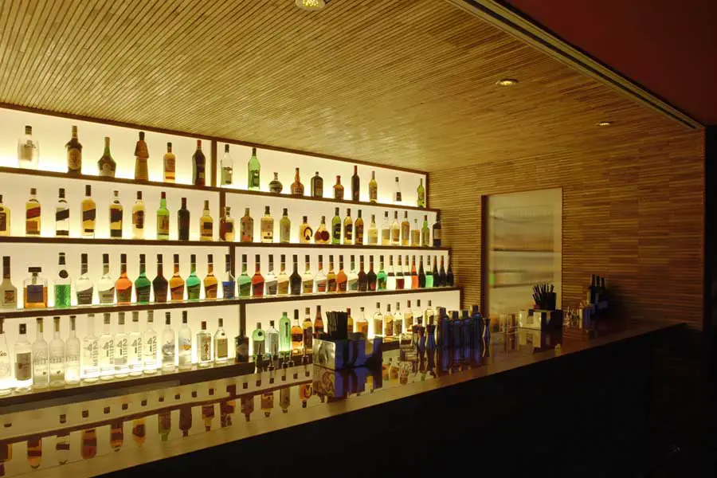Barrel House Tavern: Sausalito Building
Located on one of the most scenic waterfront lots in Sausalito, Barrel House Tavern occupies 5,000 sqft on Bridgeway Avenue. CCS Architecture receives a IIDA Northern California Chapter Honor Award for this building. With 140 seats, the restaurant features an enormous Carrera marble bar, a cozy lounge, wood fired pizza oven, and waterfront seating with breathtaking views of the Bay and San Francisco beyond.

