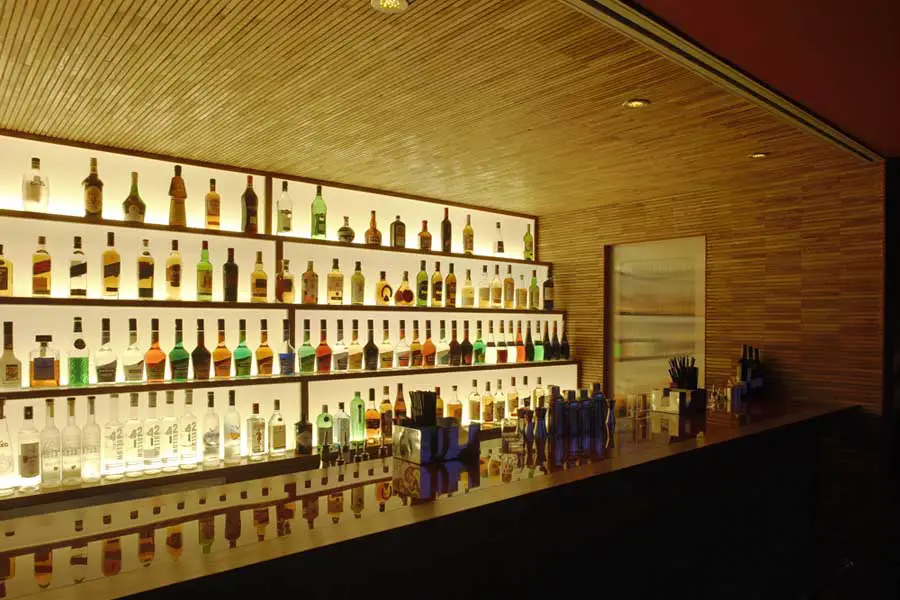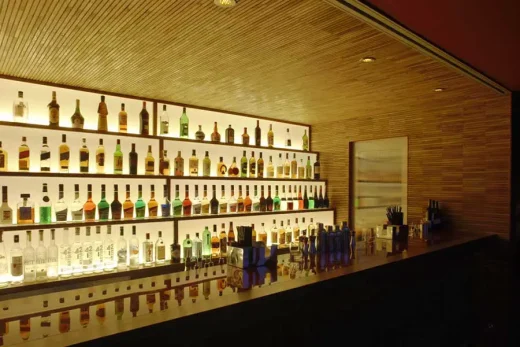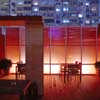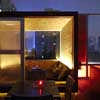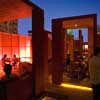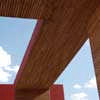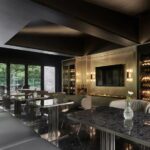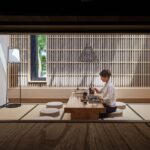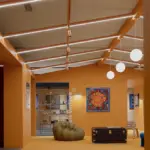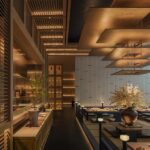Q Bar Beijing, New Interior China, Building Design, Architect, Project Photos
Q Bar Beijing Interior
Contemporary Chinese Architecture design by Crossboundaries
Design: crossboundaries architects
Q Bar Beijing, China
18 May 2010
Q Bar Beijing
Project Description
We were approached by the owners of Q Bar to design the new rooftop.
The design was required to solve several issues: to contain the sound produced by the clientele, to create a half-enclosed environment, with different views, with places to partially hide.
We thought that the best solution in this case was to use an architectural device that could partially enclose vertically and horizontally the space. It is abstract, almost as a sculpture, a vertical stele 3.5m high. By duplicating this device on the rooftop the space is organized, separated, and fragmented. The result is an environment that allows intimacy and stimulates curiosity.
A second device is the bed-box. The initial idea was to frame the night view of the city. The box provides shelter and intimacy and it is also a practical storage during the winter season. The interior space of Q Bar has an interesting concept: nothing on the walls. Only the red paint that in this way creates a plain background for the bar crowd. In the same way the outdoor rooftop uses the same red combined with the wooden panels. Only two materials in order to reduce the visual pollution.
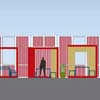
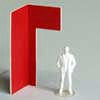
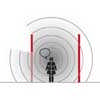
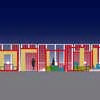
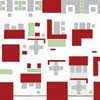
images : crossboundaries architects
Q Bar Beijing – Building Information
Project Name: Q Bar Rooftop
Location: Beijing, China
Client: Q Bar
Architect: crossboundaries architects
Structure and Material: steel structure, fibre-cement panel, wood cladding
Building Area: 460 sqm
Design Period: Apr 2009
Photos: Yang Chao Ying, Jeff Hinson and Giacomo Butte
Q Bar Beijing images / information from crossboundaries architects
Recent designs by Crossboundaries on e-architect:
Songzhuang Micro Community Park Beijing
Location: Beijing, China, eastern Asia
Beijing Architectural Designs
Another Beijing design by crossboundaries on e-architect:
Family Box Building
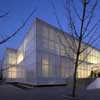
photograph : Chaoying Yang
Family Box
Chinese Architect : contact details
Contemporary Architecture in Beijing – architectural selection below:
Architects: X+LIVING
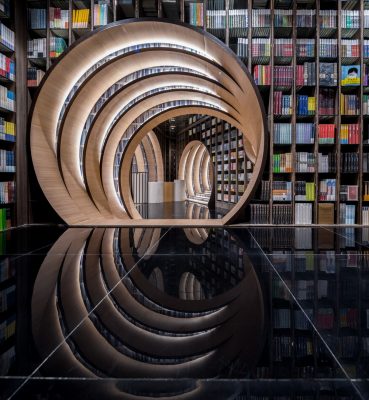
photo : Wu Qingshan
Beijing Zhongshuge Lafayette store design
It’s the second time for Zhongshuge bookstore to land in Beijing. This time it joins Lafayette department store, where the classical gardens and the reading space collided from three different perspectives in the fashionable commercial area.
Utter Space Photography Studio
Architects: CUN DESIGN
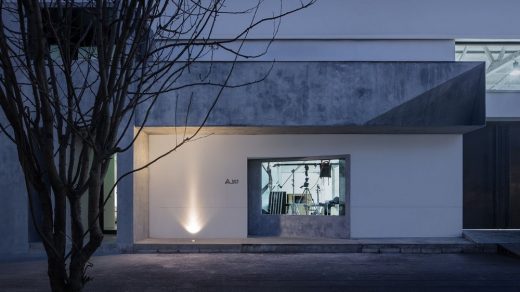
Space photography : WANG Ting
Utter Space Photography Studio
Design is not just creation and decoration, but exploring and choosing by heart. With the development of trend and fashion, the media has become more and more diversified in images. Under this background, more photographers of different styles have appeared.
Scitech Redevelopment
Design: UNStudio
Scitech Redevelopment Beijing
Bird’s Nest – National Stadium
Design: Arup, Herzog & De Meuron Architekten AG, China Architecture Design & Research Group
Birds Nest Building
Central Chinese Television Tower
Design: Rem Koolhaas Architects / OMA
CCTV Beijing
Water Cube – National Swimming Centre
Design: PTW with Arup
Beijing Water Cube
Architecture Walking Tours – city walks
Comments / photos for the Q Bar Beijing Architecture page welcome

