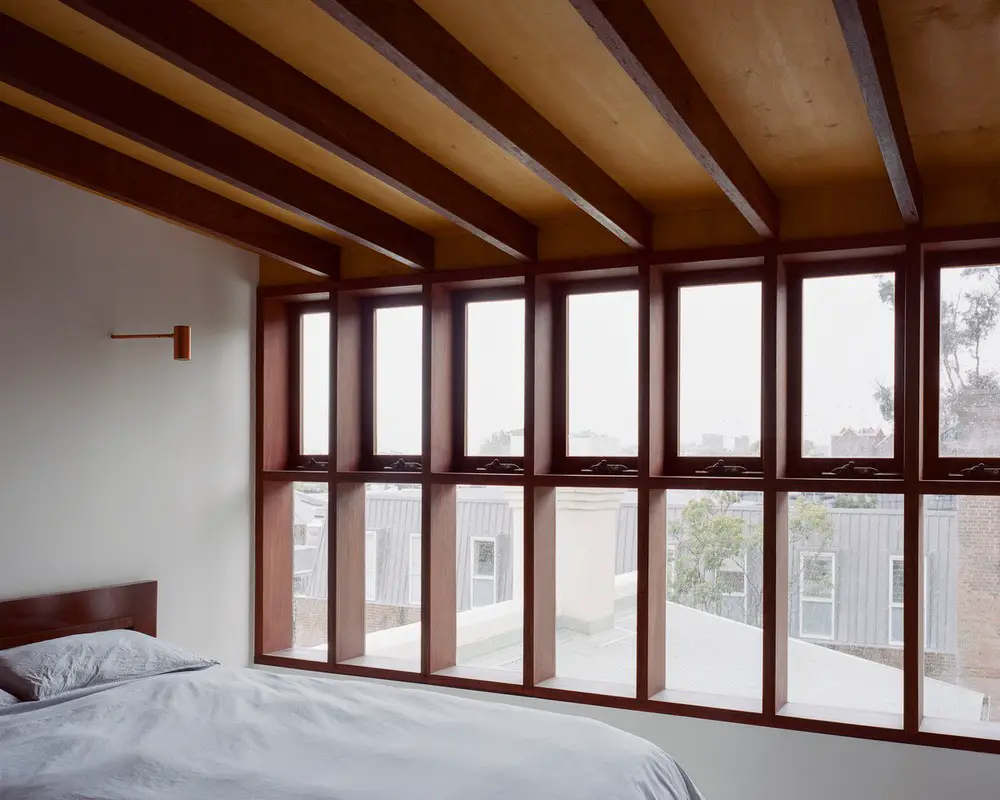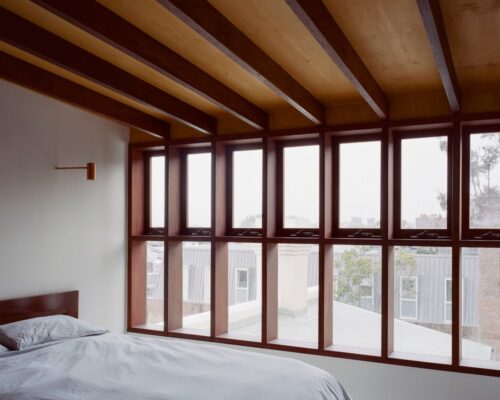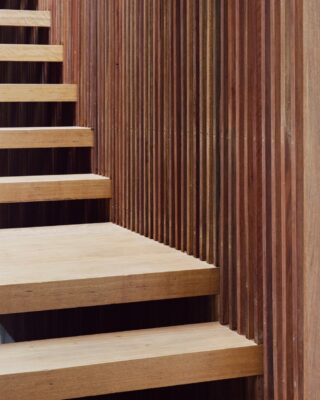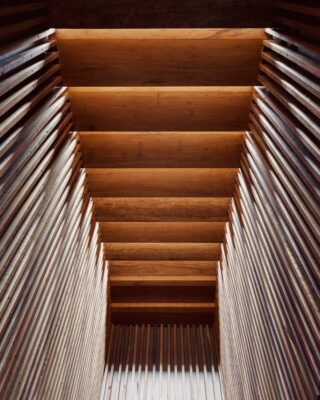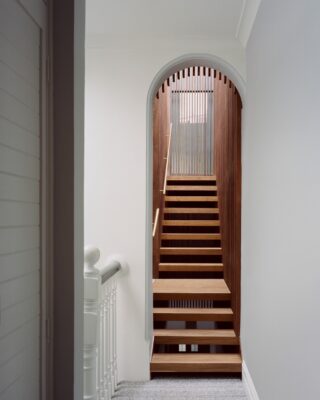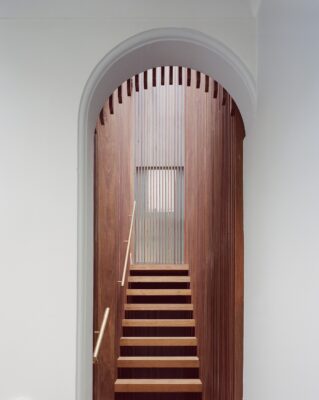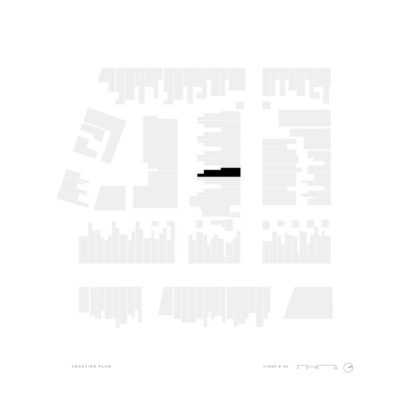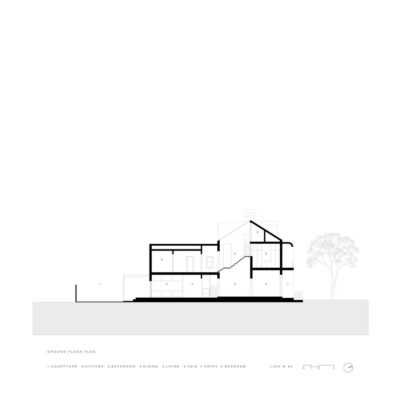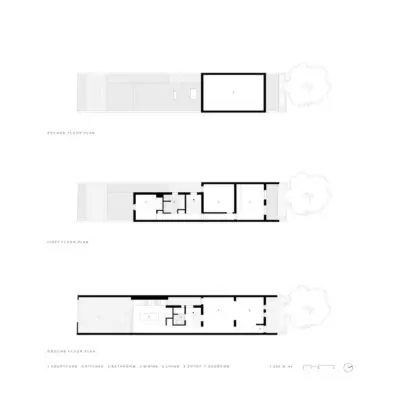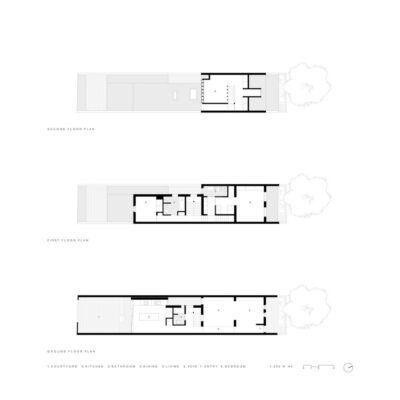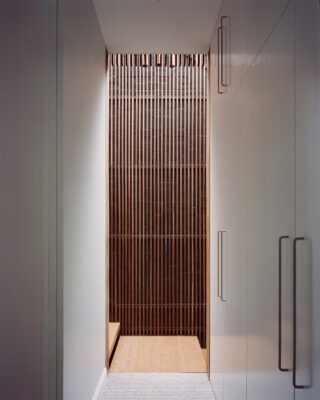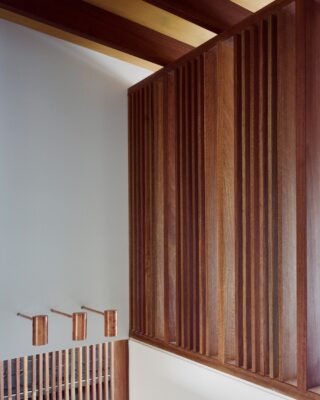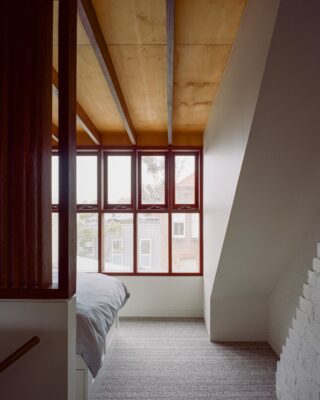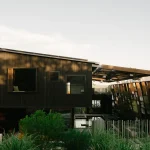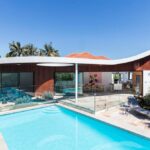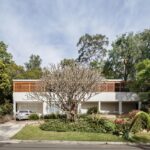Surry Hills House, Sydney Real Estate, New South Wales Home Photos, Australian Contemporary Interior Architecture
Surry Hills House in Sydney
26 Aug 2022
Architecture: Lachlan Seegers Architect
Location: Surry Hills, Sydney, New South Wales, Australia
Photos by Rory Gardiner
Contemporary Surry Hills House
Often the subtlest of outcomes begin with the most determined interventions. In this case, a three-level void was carved from the existing terrace to provide a shaft of light from the roof to the ground floor and a house a suspended open stair up to the rooftop extension.
The brief for the Surry Hills House project prioritised the utilisation of an existing roof space that was to be converted into a secluded retreat with an aspect over the southern skyline.
A new stair was required to access the new rooftop extension which became an opportunity to enhance the amenity of the existing rooms below. The new open stair was suspended within a precise vertical void that would draw light deep into the lower ground floor living areas via a new glass roof above.
The vertical volume also serves as an essential spatial release to the ground floor entrance hall as you pass under the new stairs. The compressed entry hall is complimented by an expansion over the living area, providing much needed relief in the otherwise dark space.
The final manoeuvre was to clad the vertical shaft in recycled spotted gum to emphasise verticality towards the sky and provide a natural surface to bounce hues of warm light into the depths of the plan.
Sky Bar Melbourne in Southbank, Victoria – Building Information
Architects: Lachlan Seegers Architect – https://www.lachlanseegers.com/
Lachlan Seegers Architect Project Team:
Director – Lachlan Seegers
Project Team:
Builder – M&PG Projects
Structural Engineer – Partridge
Landscape, Interiors & Lighting – Lachlan Seegers Architect
Project size: 156 sqm
Site size: 136 sqm
Completion date: 2022
Building levels: 3
Photography: Rory Gardiner
Surry Hills House, Sydney NSW images / information received 180722 from Lachlan Seegers Architect
Location: Surry Hills, Sydney, New South Wales, Australia
New Architecture in Sydney
Contemporary Sydney Buildings
Sydney Architectural Designs – chronological list
Sydney Architecture Walking Tours by e-architect – tailored NSW city walks
Sydney Modern Project
Architects: Kazuyo Sejima + Ryue Nishizawa / SANAA
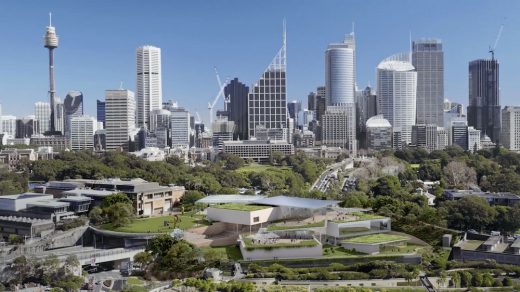
image © AGNSW
Sydney Modern Project Art Museum Building
Brookfield Place Sydney
Design: Make Architects
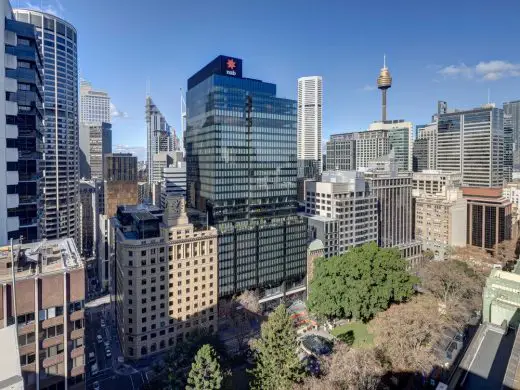
photo : Brett Boardman
Brookfield Place
NSW Architecture
Macquarie University’s new central courtyard, Balaclava Road, Macquarie Park, NSW 2109
Architects: ASPECT Studios and Architectus
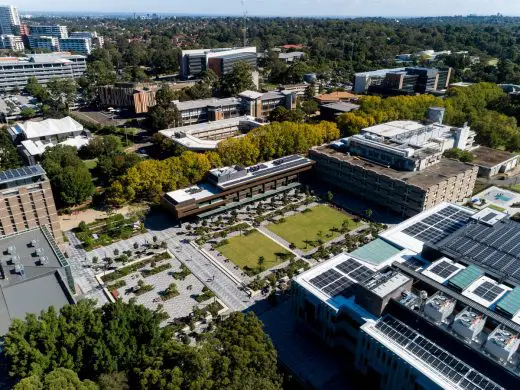
photo : Brett Boardman
Macquarie University new central courtyard
African Savannah, Taronga Zoo, Bradleys Head Rd, Mosman, NSW 2088
Architects: Tonkin Zulaikha Greer
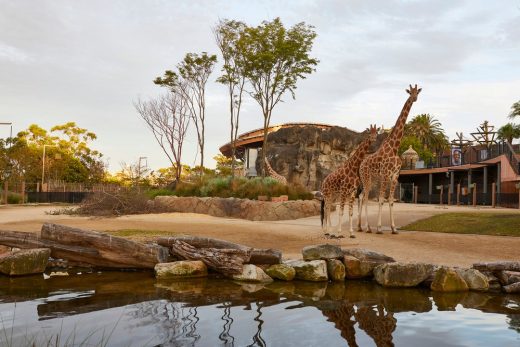
photos by Martin Mischkulnig and Tim Shaw
Taronga Zoo African Savannah
Comments / photos for the Surry Hills House, Sydney NSW designed by Lachlan Seegers Architect page welcome

