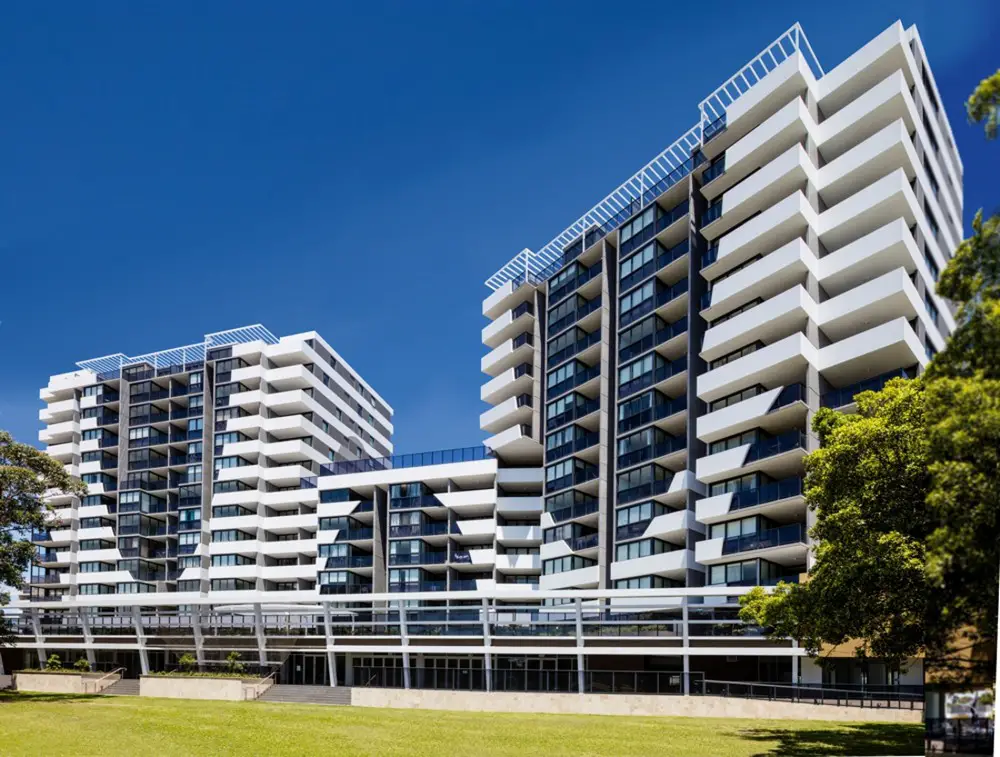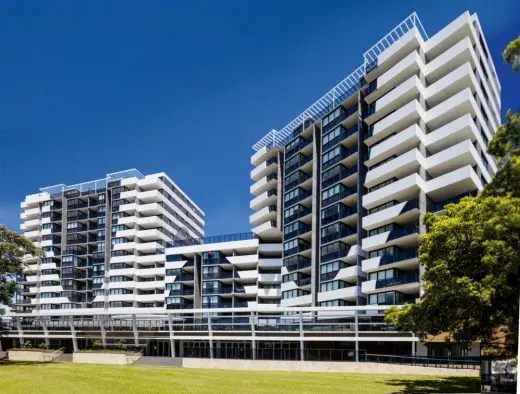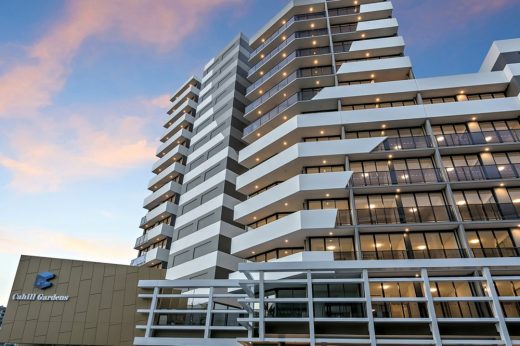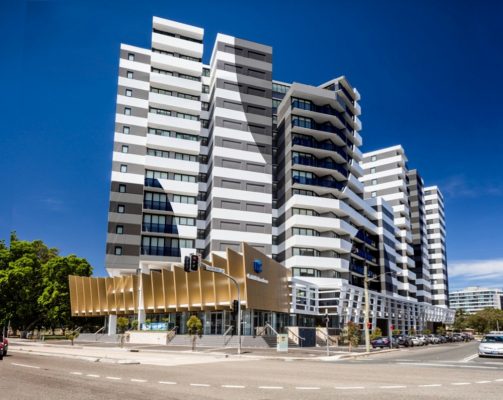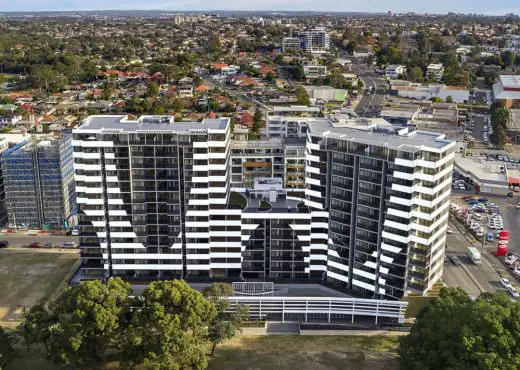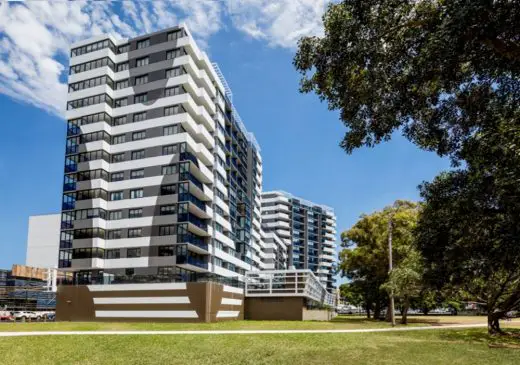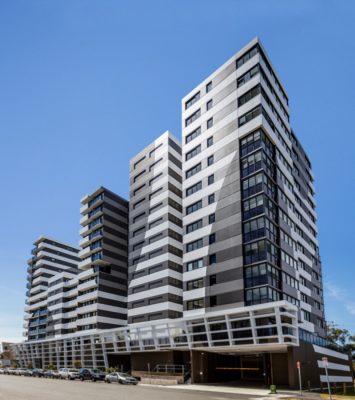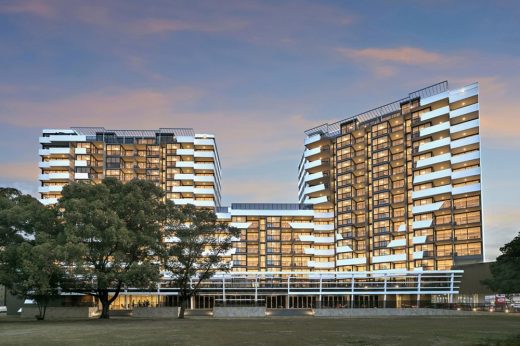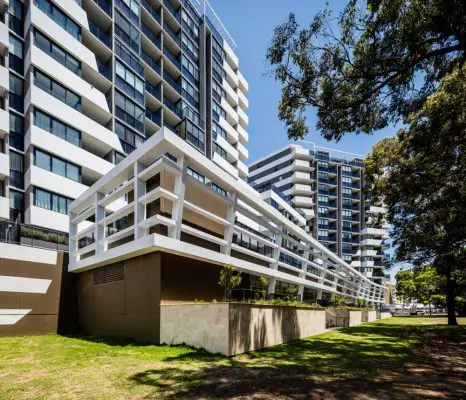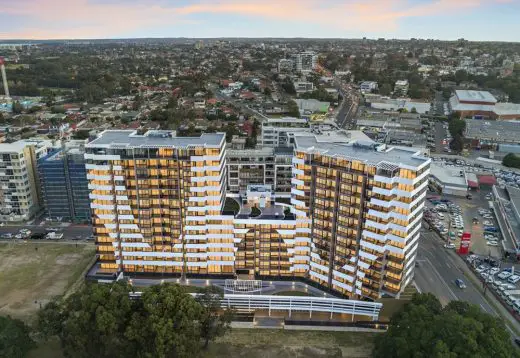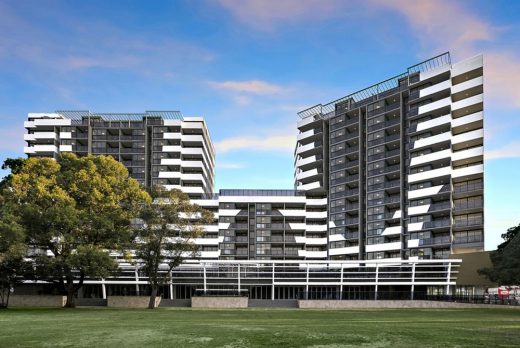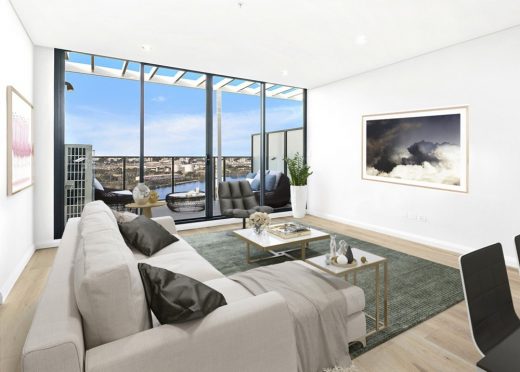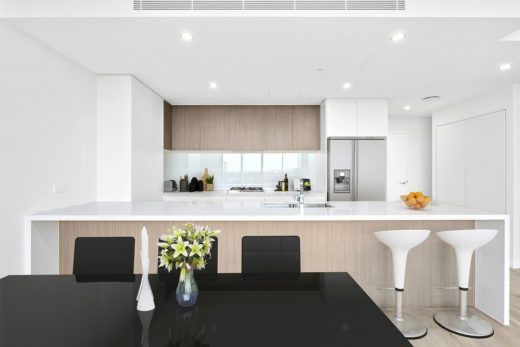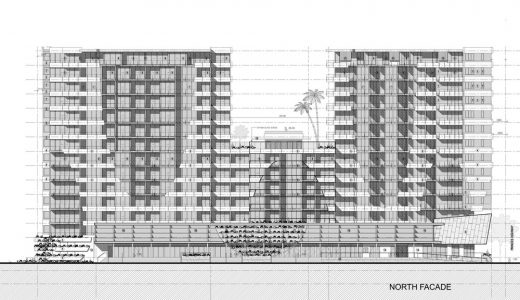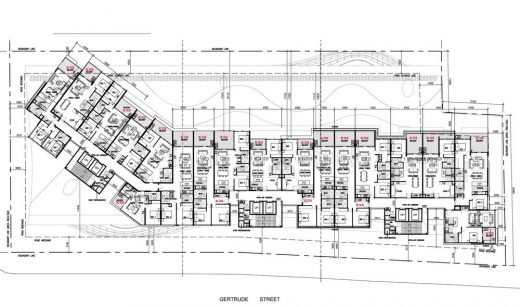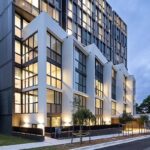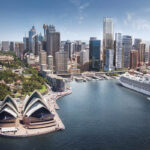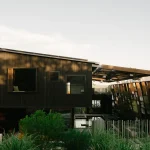The Curtain Apartments Sydney, Wolli Creek Homes, NSW Real Estate Images
The Curtain Apartments, Wolli Creek
Contemporary Sydney Housing in New South Wales design by Tony Owen Partners Architects
3 Feb 2019
The Curtain Apartments in Wolli Creek
Design: Tony Owen Partners Architects
Location: Wolli Creek, Sydney, New South Wales, Australia
The Curtain Apartments, Wolli Creek
Photos by Steve Back
The Curtain, by Tony Owen Partners has just been completed in Wolli Creek near Sydney Airport. The 15 storey building contains 200 units, retail and commercial space.
This site fronts onto a large park with the waterfront beyond.
The unique design consist mostly of ‘through-units’ with an open rear corridor. As such almost all of the units face north and enjoy the panoramic views.
The benefit of through-apartments is that they are naturally ventilated. This allows for natural cooling with reduced energy costs.
Twin 13 storey towers sit above a podium. The towers are linked is a single mass for the first 6 storeys then split to allow neighbours views.
The podium creates a continuous activation along the park and contains cafes and commercial spaces.
The podium roof contains communal outdoor spaces including a gym and swimming pool. The massing creates a progression which breaks down and dematerialises as it gets higher.
The design is inspired by the wave patterns of the nearby waterfront coastline.
The supple curves reflect the tidal flows. A white wave pattern is achieved by alternating glass and pre-cast concrete to create the balcony curves and the sculptural form.
The Curtain Apartments Wolli Creek – Building Information
Project Name: The Curtain Apartments
Client: TQM Pty Ltd
Architects: Tony Owen Partners
Site Area: 2000m2
Built Area: 2,000,000m2
Location: Wolli Creek, Sydney, Australia
Status: Complete 2019
Project Start Date: 2015
Cost: $70mil
Consultants:
Developer: Greencruise Pty Ltd
Structural Engineer: Robert Bird
Builder: TQM Pty Ltd
Stormwater Engineer: BSE
Acoustic Engineer: Acoustic Logic
Landscape: Environmental PArtnership
Traffic: Transport and Traffic
BCA Consultant: Vic Lilli
Materials:
Windows and glass: Crown Windows
wall cladding: Off Form concrete
Kitchen Appliances: Miele
Sinks: Reece
Tapware: Reece
Toilets: Caroma
Carpets: Victoria Carpets
Paint: Dulux
Tiles: Ming Tian
Basins: Caroma
Water: Heaters Rheem
Software:
CAD: Autocad/Revit
Visualisation: 3-D Studio, Maya, Rhino
Team: Tony Owen, Wendy Tong, Bryan Li
Website: https://www.tonyowen.com.au
Contact: [email protected]
Photographer: Steve Back
The Curtain Apartments in Wolli Creek Sydney images / information received 141218
Tony Owen Partners Architects – external link
Location: Wolli Creek, NSW, Australia
Architecture in Sydney
Contemporary New South Wales Buildings
Sydney Football Stadium Building, Moore Park
Architects: Cox Architecture
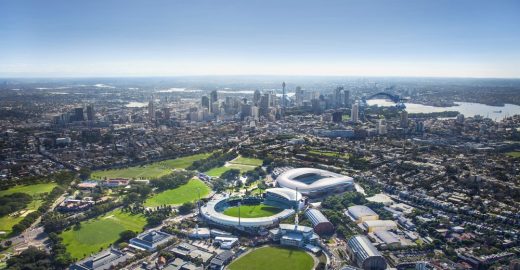
image courtesy of architects
Sydney Football Stadium Building
Harbord Diggers Redevelopment
Architects: architectus, CHROFI and JMD design
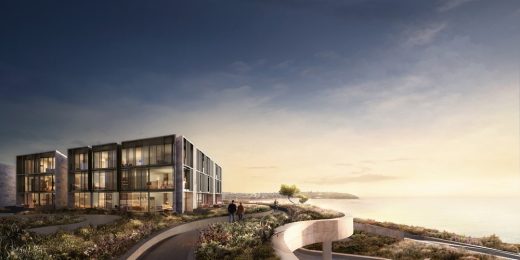
image © Bloom Images
Harbord Diggers Club Redevelopment
NSW Properties
Architects: Tony Owen Partners
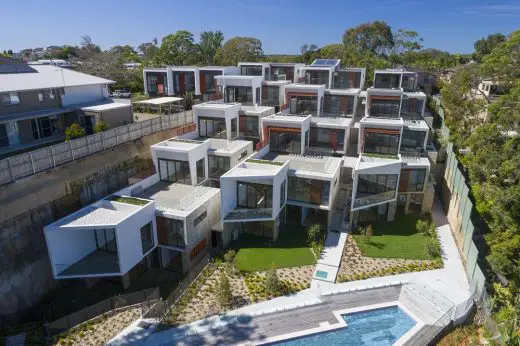
photo : John Gollings
Sovereign Houses in Sylvania
Architects: ATELIER ANDY CARSON
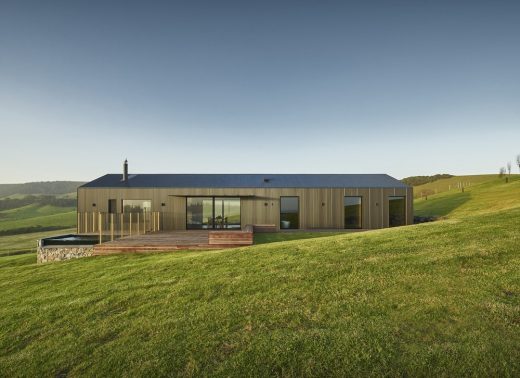
photograph : Michael Nicholson
Escarpment House in Gerringong
Comments / photos for the The Curtain Apartments in Wolli Creek, Sydney page welcome
Website: Crows Nest, NSW

