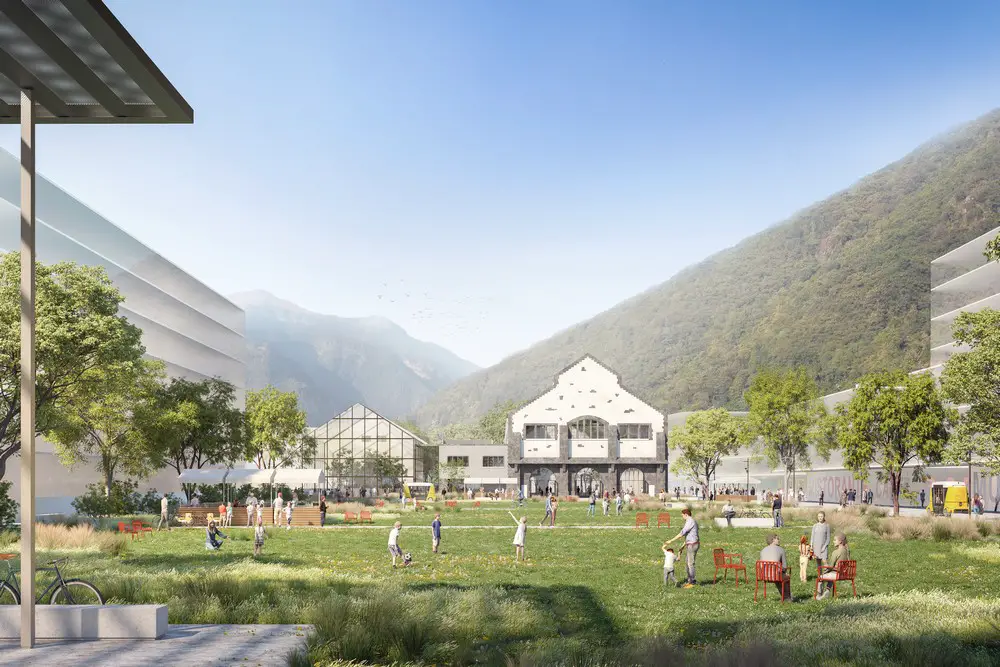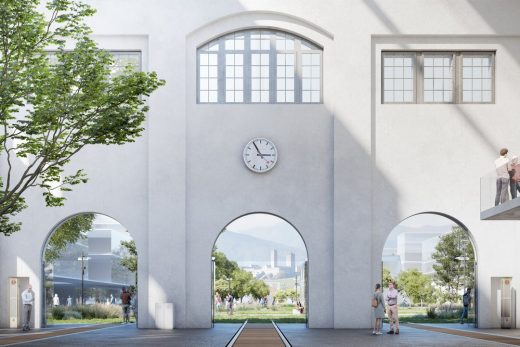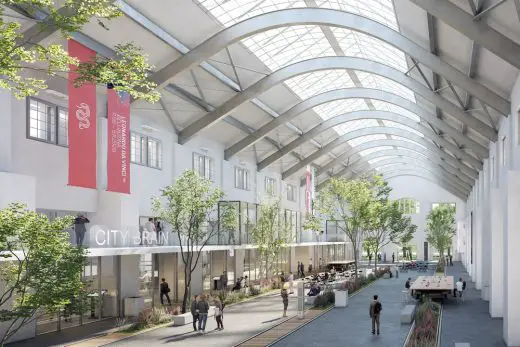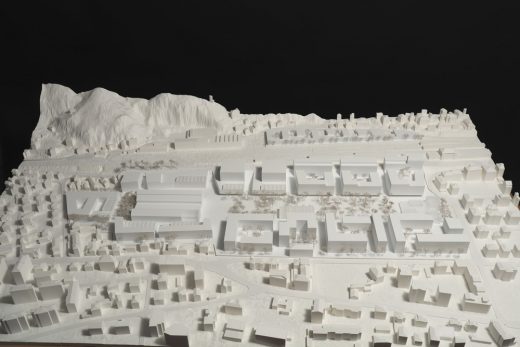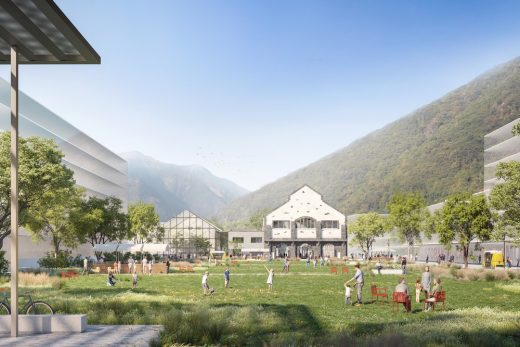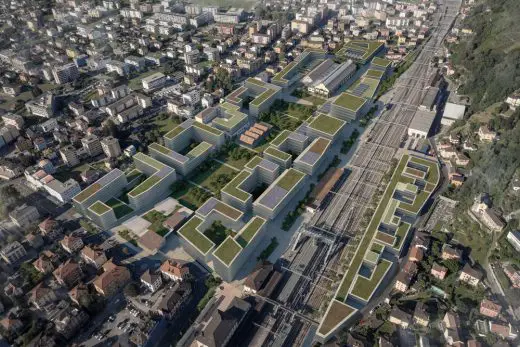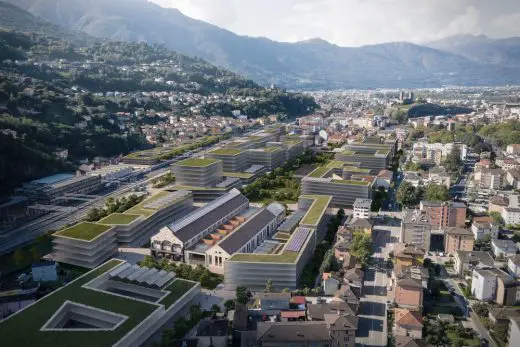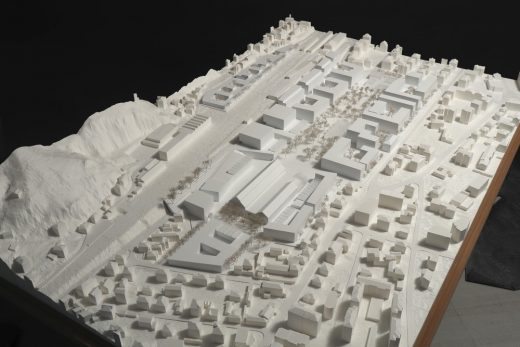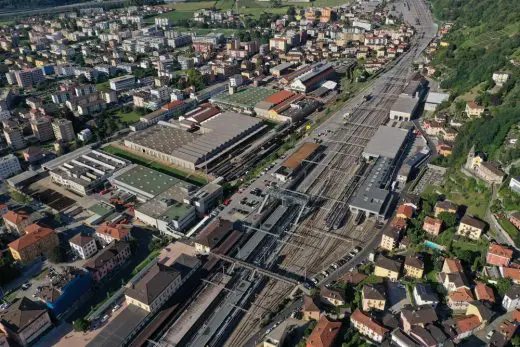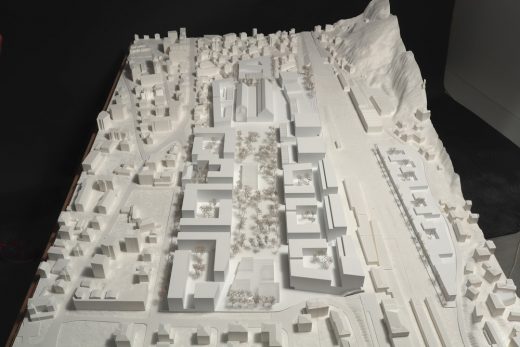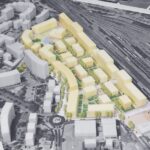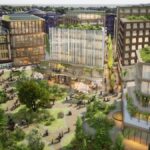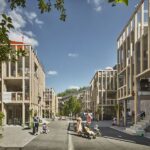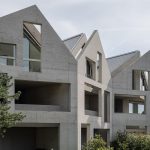Bellinzona Future, Swiss Architecture Images, Ticino Capital Buildings, Switzerland Design News
Porta del Ticino – Urban Living Lab, Bellinzona
2 Nov 2020
Porta del Ticino – Urban Living Lab News
Design: sa_partners, TAMassociati and Franco Giorgetta Landscape Architect
Location: Bellinzona, Switzerland – capital of the canton of Ticino
Porta del Ticino: Urban Living Lab in Bellinzona
TAMassociati takes part in redesigning the future of Bellinzona (Switzerland)
A large-scale masterplan rethinks the heart of the cantonal capital, projecting it towards a generational time frame. It introduces new elements of research and the idea of a gradual development in the name of all-round sustainable regeneration. And it’s future-proof.
Porta del Ticino – Urban Living Lab is the project developed by a visionary team made up of sa_partners, TAMassociati and Franco Giorgetta Landscape Architect, laying out the path to follow for the future planning of the large site (120,000sqm) in Bellinzona.
Presented by the authorities to the citizens on 22 October, the plan outlines the development of a large part of the urban territory, today dominated by the major industrial complex of the Officine Bellinzona, the most important heavy-industry company in the whole Canton. For 130 years it has been the city’s economic driving force and within a few years it will be moved outside the built-up area.
The green impulse
The proposed study (a Parallel Study Mandate commissioned by the Canton, Municipality and SBB-Swiss Railways), in competition with 5 other international teams) articulates the former Officine SBB complex as three large belts along the site’s longitudinal axis.
At the centre, the elaborate urban layout will be dominated by the Almenda, a large public green lung, conceived both as a local green infrastructure and (with its 6.4 ha of biotic area and 3.2 ha of agricultural area) to offset the future industrial development outside the city. The Almenda will be the new, powerful urban landmark, a fertile ground of biodiversity and natural climate control for the city, at the sides of which the complex of structures will develop as a settlement.
It will also constitute the visual and ideal connection between Bellinzona Castle (a UNESCO World Heritage Site) and the so-called ‘Cathedral’ (the imposing industrial stone building, an icon of the factory) which together embody the city’s history and identity.
Along the perimeters of this renaturalized area bounded by large trees and vertical greenery – in which the railway lines and 3 buildings of historical value will remain – is planned a building development conceived as autonomous blocks, extremely flexible and capable of meeting the needs of phasing and new scenarios as they evolve.
A ‘green kilometre’ will be created, in symbiosis with the city, to link the river and the mountain along the north-south route, with a built-up area characterized by the complementary functions of a commercial, managerial, administrative, educational and advanced research type.
Municipal and cantonal uses, including schools and the innovation park, as well as cooperative housing, will be laid out around the ‘Cathedral’ and beside the tracks, while residential uses and services will be concentrated in the west.
The project envisages a balanced development of typologies, standards and architectures, in keeping with a logic of supply of diversified housing for the community of Bellinzona and the new citizens that the project will attract. An open system is envisaged, also capable of accommodating types of innovative hybrid residences (cohousing , senior cohousing, temporary + affordable housing, mixed use lofts, etc.).
Phasing
“The development of the neighbourhood will take place through various temporal phases, to avoid any dependence between the new buildings and the existing ones.” The phasing of the plan is feasible outside of pre-conditioned sequences and with a low dependence between the various parts of the project, whose development also envisages prospects for modular growth at variable speeds, while still guaranteeing high socio-environmental value and quality.
Conceived with a systemic and non-linear approach, the path of transformation passes through scenarios and verificatory feedback, offering a vision of development with clear yet open and flexible rules.
In fact, the plan proposed envisages the possibility that, depending on the economic/social scenarios that will arise in the future, the project could develop around the Almenda at different speeds and densities. A scenario that ranges from low building density with very high biotic density to a highly variable system of massing buildings based on some fixed constructional and identitarian invariants of an agricultural, aquatic, communitarian, logistic and innovative character.
Innovation and sustainability
Thanks to the research and experimentation conducted for some years, the team is able to foresee new approaches to construction compatible with the project’s timing, making use of new generations of ‘good’ microbial technologies that will regulate the generation of energy and the treatment of water and waste, as well as much else. Experimentation continues into new generations of living and engineered construction materials, powered by clean energy, capable of keeping environments healthy and resilient through microbial processes and influencing the microbiome through the design of buildings and human interaction.
The project envisages eMergetic evaluation (the set of all resources directly or indirectly invested to achieve something) of the whole lifecycle of the buildings or settlements. This is an innovative tool capable of directing the project towards simpler, more efficient energy choices, and under control as situations change (availability of primary resources, climate change, geopolitical changes…).
From the use of the construction site itself as an urban mine of material to strategies for halving water consumption, the careful policy of recycling materials, the creation of a naturalistic habitat, accessibility and gentle mobility, planned energy policy objectives, progressive actions aimed at achieving zero-emissions, 100% renewable energy, the introduction of innovative energy-storage systems and environmental monitoring certifications with active contributions to climate vulnerability, the project as a whole proposes a very high level of overall sustainability, whether the development prospects are fulfilled in future or risk scenarios arise.
An exemplary vision
The College of Experts, called on to assess the contents proposed by the competing teams, unanimously chose the office Porta del Ticino – Urban Living Lab as pointing out the path to follow for future planning of the sector.
“An exemplary vision of one of the last major sites in southern Switzerland, which has inspired the whole College of Experts,” which described the “courageous urban and landscape gesture” as convincing, the “sensitivity shown in the location and arrangement of the buildings” as appreciable, “The permanence and enhancement of the historical heritage” as relevant, “the important ecological analysis” as notable, and the plan that makes “transformation and the sequence of implementation adaptable to future scenarios” as far-sighted.
The city as a living organism
“The context of great climatic, economic and social volatility that we are experiencing – explains TAMassociati – raises questions that have never before emerged in the management of complexities at a global level.
The design vision will pass from the linear (cause/effect) to the systemic approach for scenarios and verificatory feedback. The city of the future will be like a living, flexible organism, capable of adapting to the changes that rapidly evolving societies and contexts will impose on territories and urban communities”.
Porta del Ticino – Urban Living Lab, Switzerland – Building Information
Crediti di progetto
Sviluppo urbanistico sedime Officine FFS Bellinzona
Mandato di studio in parallelo (MSP)
Committente:
Città di Bellinzona
Repubblica e Cantone Ticino
SBB CFF FFS
Team di progetto:
sa_partners, Zurigo
TAMassociati, Venezia
Franco Giorgetta Architetto Paesaggista, Milano
Consulenti:
Golder Associates, Torino – Ingegneria ambientale e energia
Lift s.r.l., Trieste – Ingegneria del traffico
GSP – Gesellschaft für Standortanalysen und Planungen AG – Dr.Hans Naef – Economia e Scienze Sociali
Altri consulenti:
Prof. Giuseppe Davide Longhi, Milano – Economista urbanista per visione strategica
Silvio Cristiano, Venezia – Ingegnere civile e ambientale per valutazione sistemico-eMergetica
Dati di progetto / Project Data:
Superficie area: 120.000 mq
Porta del Ticino – Urban Living Lab images / information received 021120 from TAMassociati
Location: Bellinzona, Switzerland, central Europe
Other architectural designs by TAMassociati on e-architect:
New Social Housing, Cameroon, Africa
Design: TAMassociati with Arup
New Social Housing in Cameroon
Salam Centre, Sudan, Africa
Design: TAMassociati
Salam Centre Sudan Surgery Building
Architecture in Switzerland
Contemporary Architecture in Switzerland
Chenot Palace Weggis Health Wellness Hotel, Weggis, Canton Lucerne
Design: Davide Macullo Architects
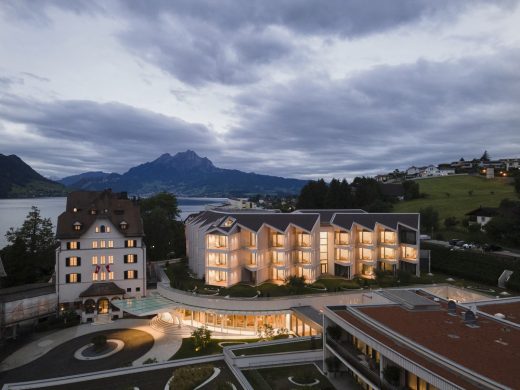
photograph : Roberto Pellegrini
Chenot Palace Weggis Health Wellness Hotel
Bellerivestrasse 36, Zürich
Design: C.F. Møller Architects
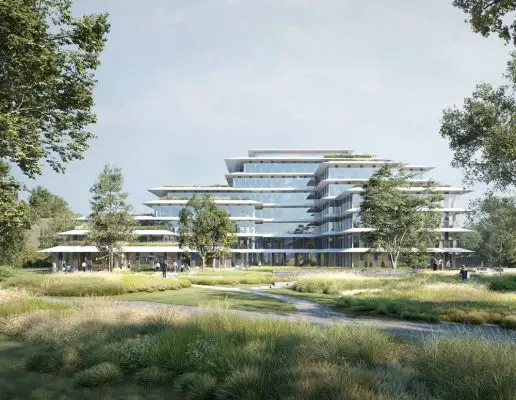
rendering : Filippo Bolognese
Bellerivestrasse 36 in Zürich
Comments / photos for the Porta del Ticino – Urban Living Lab design by sa_partners, TAMassociati and Franco Giorgetta Landscape Architect page welcome
Website: Swiss Alps

