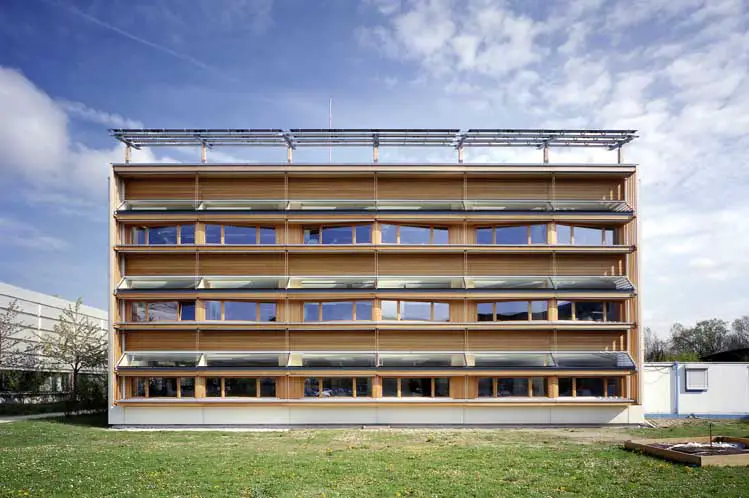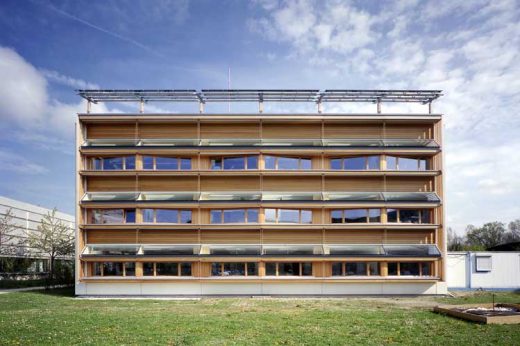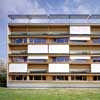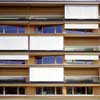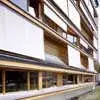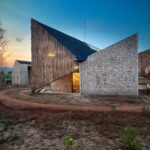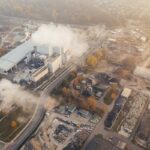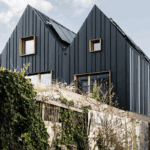Experimental Solar Building, Swiss Building, Ecole Polytechnique Fédérale de Lausanne Design Images
EPFL Development, Lausanne, Switzerland
Ecole Polytechnique Fédérale de Lausanne Project design by Dimitri Papadaniel – d. p. architectes
4 Jan 2010
Design: Dimitri Papadaniel – d. p. architectes
Experimental Solar Building in Lausanne
The experimental solar building LESO of the ” Ecole Polytechnique Fédérale de Lausanne ” built in 1982 constitutes one of the main research tools of the Solar Energy and Building Physics Laboratory.
It has been designed with a facade composed of 9 interchangeable modules. The objective was to test the energy performance of different types of facade composition. The laboratory is fully instrumentalised and managed by many computer resources, ensuring a perfect modeling and development of systems analysis
The building has a very low specific energy consumption (energy performance indicator of 200 MJ/m2 year), achieved thanks to the efficient thermal insulation of the envelope (U = 0.4 W/m2 K), the building’s efficient passive solar energy use (main glazed surfaces south exposed) as well as its thermal inertia (inner walls made of concrete and cement blocks).
About twenty passive solar and hybrid systems have been tested on this buiding. The roof integration of a 3 kW-peak photovoltaic solar power system in 1990 has allowed to show the affinity between this decentralised kind of power generation and the building.
Traditional swiss building for reference
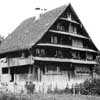
The south facade, which was redesigned in 2001, with a reference to vernacular architecture of the Schwitz (CH) canton, shows an even better energy performance (integrated daylighting system) and its low environmental impact (90% local materials with a low grey energy content and greenhouse gas emission neutral).
LESO Laboratory – EPFL Development Lausanne – images / information from d. p. architectes
Dimitri Papadaniel – d. p. architectes studios based in Lausanne (Switzerland) and Athens (Greece)
Location: Lausanne, Switzerland, central Europe
Swiss Architectural Designs
Swiss Architecture Designs – architectural selection below:
Swiss Architecture Designs – chronological list
Zurich Architecture Walking Tours – bespoke city walks by e-architect guides
Design: Davide Macullo Architects
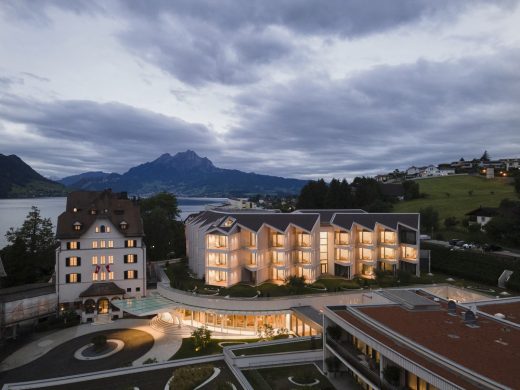
photograph : Roberto Pellegrini
Chenot Palace Weggis Health Wellness Hotel
Rosengarten Student Residence, Bucheggstrasse, Zürich
Design: ETH Zurich
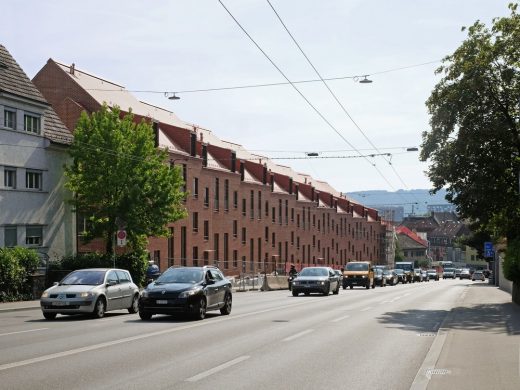
images courtesy of architects studio
Rosengarten Student Residence in Zürich
Other Buildings with interchangeable solar modules:
Kiefer Technic office, Bad Gleichenberg
Design: Ernst Giselbrecht + Partner
Bad Gleichenberg building
Biokatalyse, Graz University of Technology
Design: Ernst Giselbrecht + Partner
Technical University Graz
Comments / photos for the Experimental Solar Building Swiss Architecture design by Dimitri Papadaniel – d. p. architectes page welcome

