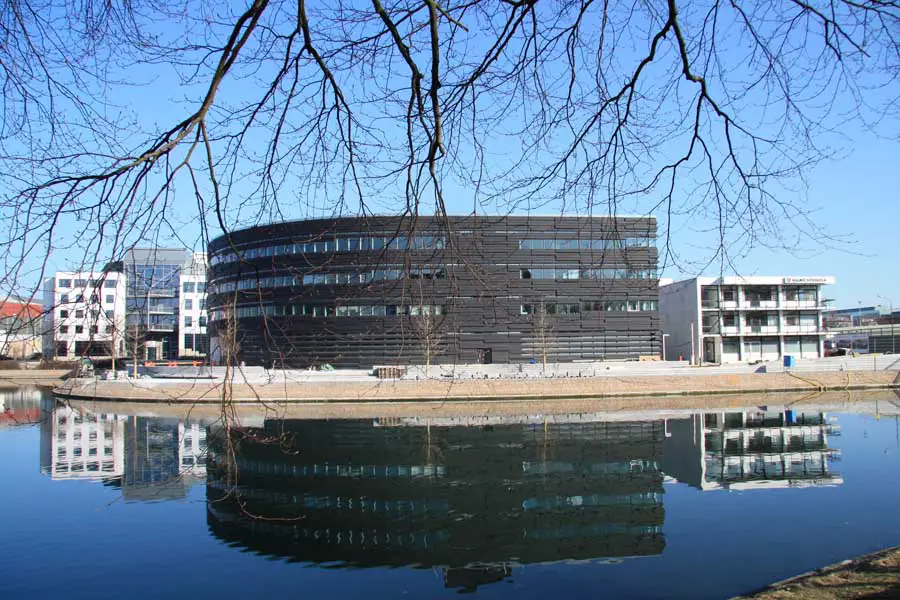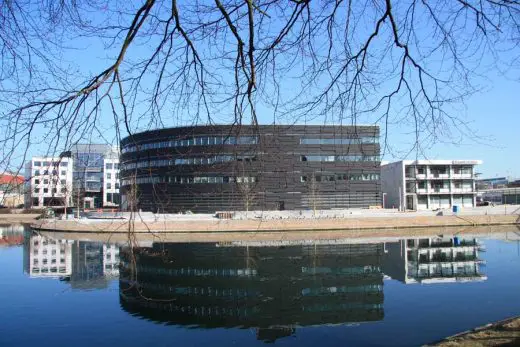Malmö courthouse, Sweden Court Building, Project, Photo, Design, Image
Malmö courthouse Sweden : Swedish Law Court
Hovrätten court building, Sweden – design by schmidt hammer lassen architects
20 May 2009
Malmö courthouse
The Hovrätten court building of southern Sweden hightlights urban ambitions of Malmo
Construction on SHL Architects first realized courthouse finished in Malmo.
Schmidt hammer lassen architects’ Malmö courthouse completes
Construction has finished on schmidt hammer lassen architects’ striking design for a new District Court in Malmö, Sweden. The completed scheme includes a new 10.000 sq m courthouse adjacent to the existing 3,000 sq m listed court building.
SHL architects won the prestigious project in 2004, electing not to create an extension as originally intended but to design an elegant new building that makes the most of the views over the adjacent canal and forms a new, strong architectural identity for the courthouse.
The distinctive ‘teardrop’ form of the building reflects the contours of the site and responds its surroundings – water and green spaces. The architects’ vision was to create a simple, robust image appropriate to the adjacent old harbour areas. To realise this, facades have been clad in horizontal fibre concrete ‘stones’ of differing depths with long ‘ribbon’ glazing running along the length of the building.
Internally, a glazed central atrium lined by nine court rooms serves as an indoor city square where people meet and interact between court sessions and meetings. Three upper floors are occupied by offices designed to maximise views out over the canal and the city. Further communal spaces have been included to promote interaction between colleagues.
Since Malmö was connected directly to Copenhagen in 2000 by the Øresund bridge, the city has rapidly grown and become the cultural hub of southern Sweden. SHL architects’ design will help the Malmoe adapt to these infrastructural changes.
Commenting on the opening of the building, partner Kim Holst Jensen said: “We are delighted to see the completion of the new District Court, an important building in the ongoing development of Malmö. The building provides a strong new identity for the Flundran area of the city and is a focal point among disparate surrounding sites.”
SHL Architects is currently awaiting the result of the final stage competition for the International Criminal Court in The Hague.
Hovrätten of Malmo – Building Information
– Address: Citadellsvägen, Malmo, Sverige
– Area: 10.000 m2
– Award: 1st Prize
– Competition year: 2004
– Competition type: Interview/negotiation
– Completed: 2008
– Client: Skanska Øresund AB
– Interior design: White Architects (Gothenburg SWE)
– Projecting architects: Lundin & Lundquist Architects (Malmo SWE)
– Artist: Gunnel Wåhlstrand
– Project Partner: Kim Holst Jensen (SHL architects)
– Project Architect: Morten Fougt (SHL Architects)
Hovrätten court building images / information from schmidt Hammer Lassen Architects
Location: Citadellsvägen, Malmo, Sweden
Architecture in Sweden
Swedish Architecture Designs – chronological list
Swedish Architecture Walking Tours
Related project by SHL Architects:
International Criminal Court Building, The Hague/Holland
Swedish Architecture – Selection
Ankerspelet housing, Malmo
Kim Utzon Arkitekter
Ankerspelet Malmo
The World Village of Women Sports, Malmo
BIG>
World Village of Women Sports
Schmidt Hammer & Lassen Architects
Museum of World Culture – Gothenburg
Brisac Gonzalez Architects
Swedish museum building
Comments / photos for the Malmö courthouse Sweden page welcome
Malmö courthouse
Building







