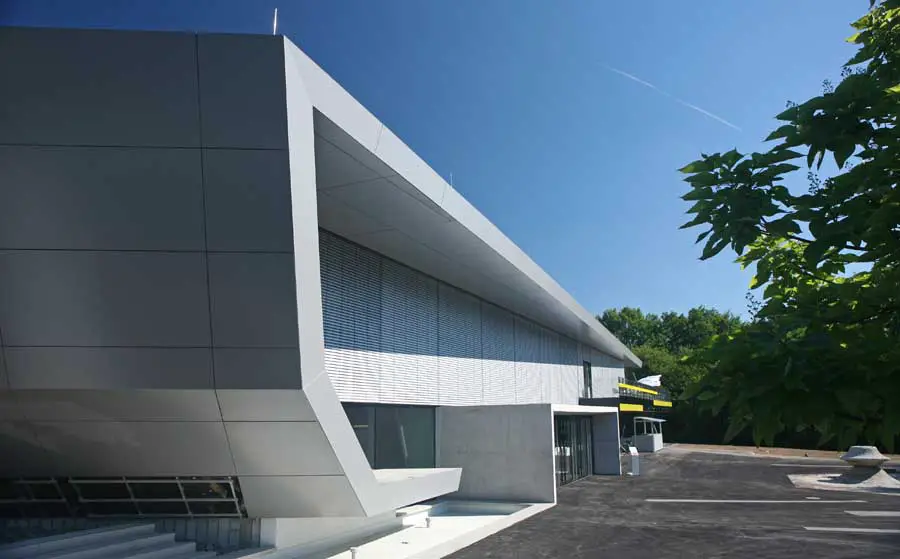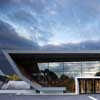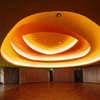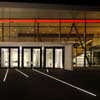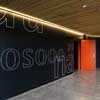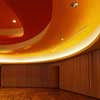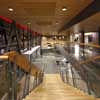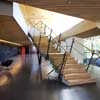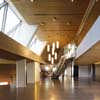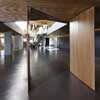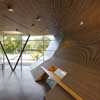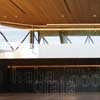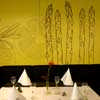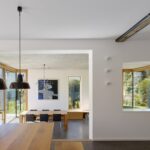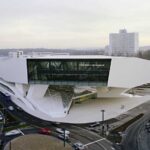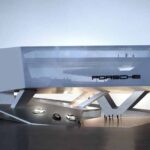Balingen Civic Hall, Stadthalle Deustchland, Project, Photo, Design
Civic Hall Balingen, near Stuttgart
Stadthalle, southwest of Stuttgart, Germany design by 4a Architekten
23 Dec 2010
Balingen Civic Hall Building
Design: 4a Architekten
Modernisation and Extension of Balingen Civic Hall
Stadthalle Balingen
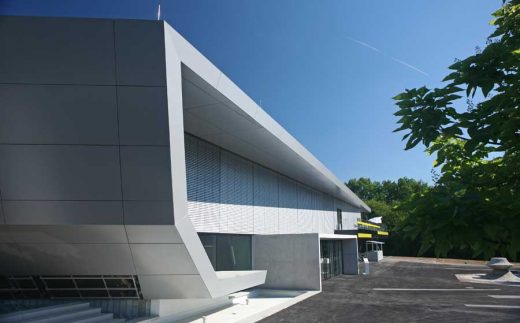
photograph : Alexander von Salmuth
Contemporary Staging
After its redevelopment by 4a Architekten, Balingen Civic Hall now exhibits personality, the newly designed entrance area reflecting openness, generosity and high quality in an appealing and inviting way. The successful combination of old and new not only gives the Civic Hall a contemporary look, but it also opens up all manner of possible uses. The key point here is that, although it has been extended in terms of area, the Civic Hall is now distinguished by its more economical use of energy.
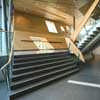
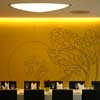
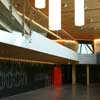
photographs : Alexander von Salmuth
The redevelopment first had to address an essential part of the project, namely to repair structural damage. The floor in the entrance hall needed to be elevated in order to prevent any movement in the subsoil from deforming the floor plate.
There were additional spatial shortcomings with regard to the foyer, the artists’ dressing rooms and the restaurant: The foyer of the existing Civic Hall was clearly too small for larger events, meetings and conferences, while the lack of accessibility to the levels where events are held also forced the town into action. The aim of the redevelopment was to adapt the Civic Hall to today’s functional requirements regarding public buildings and to upgrade its architecture.
The first planning stage dealt with defining where structural work needed to be carried out and which areas of the Civic Hall were to remain intact. The central components of the redevelopment were the foyer, the Small Hall, the restaurant and the conference rooms, while the Large Hall required no refurbishment. The greatest challenge lay in combining the old with the new in such a way as to create a unity of design. 4a Architekten succeeded in this by interlocking parts of the new functional areas with the existing fabric of the building, so giving rise to fluid transitions.
The exterior of the Civic Hall was given a completely new appearance: The two-storey glass façade of the entrance hall, which was moved approximately ten metres towards the forecourt in relation to the original building, indicates transparency and openness towards the town. Its striking folded shape delineates an expressive edge to the building, marking a clear boundary to the neighbouring indoor swimming pool.
The new look of the Civic Hall is rounded off by the wide panoramic stairway between the buildings and the redesigned forecourt. Viewed from outside, it is now a real eye-catcher while at the same time offering generous views from its interior. On the top level of the foyer – the gallery – visitors can enjoy clear views of the Balingen town church.
The generous and open design of the foyer has given it particular character: Three variously shaped levels, connected by air spaces, provide over twice the area as that of the original foyer. The refurbishment involved the use of materials in keeping with the festive character of a civic hall, such as wooden-strip ceilings and smoothed plaster surfaces. The spacious stairways strongly influence the shape of the interior and ensure that the building functions smoothly.
The variously sized window elements in the folded external wall allow daylight to enter the building in a most interesting way. The windows have glass cases between them in which work by Picasso and Miró, amongst others, are exhibited, so adding to the unique ambience of the room. Light lines set flush with the ceiling and wall indicate the flow of visitors on the ground floor and create striking highlights within the streamlined design of the foyer.
The restaurant is accessed via a second set of stairs in the entrance hall, with the possibility of separate access. A bright and cheerful atmosphere awaits guests in the restaurant, inviting them to feel comfortable and enjoy their surroundings. With its ceiling-high façades and large outdoor terrace, it is almost like a restaurant “in the green”.
The basic structure of the Large Hall was left intact – only the lighting was replaced to optimize the building’s consumption of energy. One particular feature is a graphically designed partition wall made from black MDF located between the Large Hall and the foyer. This can be raised from the floor as required, so extending the various ways in which the area can be put to use. The engraved lettering adds a very particular note to the room and forms part of the new corporate design: the Civic Hall will now be presented by an elegant logo in the form of an abstracted ammonite.
The particular geometry of the Small Hall posed a major challenge for the refurbishment: point-symmetric rooms present particular difficulties with regard to producing good acoustics, while the existing air conduits on the ceiling and the varying height of the room also had to be considered. Although these arrangements allowed limited scope for the design, an architecturally exciting solution was successfully developed.
The ceiling has the form of a rotary engine, with rings twisted towards each other and tapering upwards, producing a very unique atmosphere within the room. Indirect lighting and direct spotlights were set into the spiral-shaped levels. The yellow, orange and red shades of the ceiling catch the eye and now lend a friendly and modern ambience to this previously dark space. The folded panels in the wall are faced with wooden strips and form an additional enhancement to the room’s acoustics.
To create more space in the Civic Hall for stage properties and the artists’ dressing room, a concrete slab was placed in front of the artists’ entrance on the rear side of the building, so extending the internal floor space while ensuring that deliveries can be made smoothly. At the same time, this modern element does not seem like a foreign body but fits in harmoniously with the existing hexagonal architecture of the Civic Hall with regard to shape and alignment.
Key considerations in the redevelopment were both the safety aspects of the new ordinance regulating places of assembly as well as the introduction of an energy-saving heating, ventilation and lighting system. Around 60 per cent of the construction costs were spent on the energy-related refurbishment of the building services equipment. For example, the heating distribution has been replaced with energy-saving pumps and control equipment. Heat recovery in the ventilation systems reduces energy consumption while improved energy efficiency has been achieved by optimizing the central building control system.
This redevelopment has not only given the Civic Hall a new face but it also meets the latest technical and energy standards: despite being significantly extended in terms of area, it excels in lower energy consumption. In addition, the generously designed foyer opens up diverse new possible uses and offers ideal conditions for increasing its appeal to visitors and guests from around the region.
Stadthalle Balingen – Building Information
Location: Stadthalle Balingen, Hirschbergstrasse 38, D-72336 Balingen
Client: Grosse Kreisstadt Balingen
Dezernat Bau and Technik, Färberstraße 2, D-72336 Balingen
Architect: 4a Architekten GmbH
Matthias Burkart, Alexander von Salmuth, Ernst Ulrich Tillmanns
Hallstrasse 25, D-70376 Stuttgart
Associates:
Sonja Herrmann (project management) Achim Zumpfe (site management) Susanne Wolpert, Andreas Behringer
Project controlling: Klotz and Partner GmbH, Leuschnerstraße 3, D-70174 Stuttgart
Building physics: Kurz + Fischer, Brückenstraße 9, D-71364 Winnenden
Structural planning: Fischer + Friedrich, Beratende Ingenieure, Christofstr. 51, 71332 Waiblingen
Building services: Ingenieurbüro Wach engineering, Ingelsberger Weg 3, D-85598 Baldham
Graphics: Baumann & Baumann, Bahnhofstraße 6, 73525 Schwäbisch Gmünd
Planning period:
Preliminary draft with indoor swimming pool: 01/2007 to 03/2008
District council construction decision: 03/2008
Civic Hall planning: 03/2008 to 03/2009
Construction period: Mar 2009 to May 2010
Construction costs: 8.675 million Euro net
Gross floor area: Original building + redevelopment + extension: approx. 8,700 m²
Gross cubic volume: Original building + redevelopment + extension: approx. 39,500 m³
Service phases (HOAI): 1 to 9
Photos: Uwe Ditz, Stuttgart & Alexander von Salmuth, 4a
Civic Hall Balingen Building images / information from 4a Architekten
Location: Stadthalle Balingen, Hirschbergstrasse 38, D-72336 Balingen, Germany
Architecture in Stuttgart
Stuttgart Architecture Designs – chronological list
Architecture Walking Tours by e-architect
Stuttgart Buildings – Selection
Design: HENN, Architekten
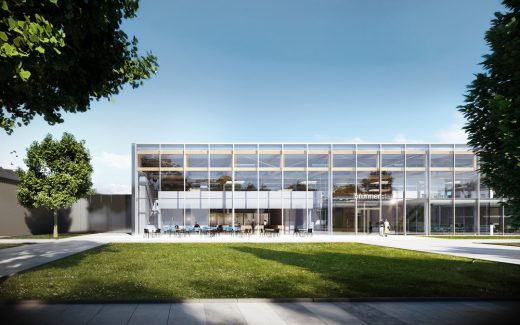
photograph © HENN / HGEsch
Brunner Innovation Factory Building
German Town Hall Buildings
Rotes Rathaus, Berlin
Design: Hermann Friedrich Waesemann, Architect
Rotes Rathaus Berlin
Scharnhauser Park Town Hall, Ostfildern
Design: HJürgen Mayer H
Scharnhauser Park Town Hall
Comments / photos for the Stadthalle Balingen Architecture page welcome

