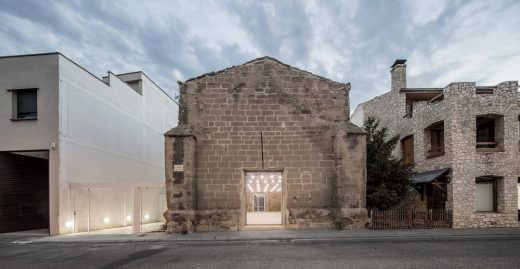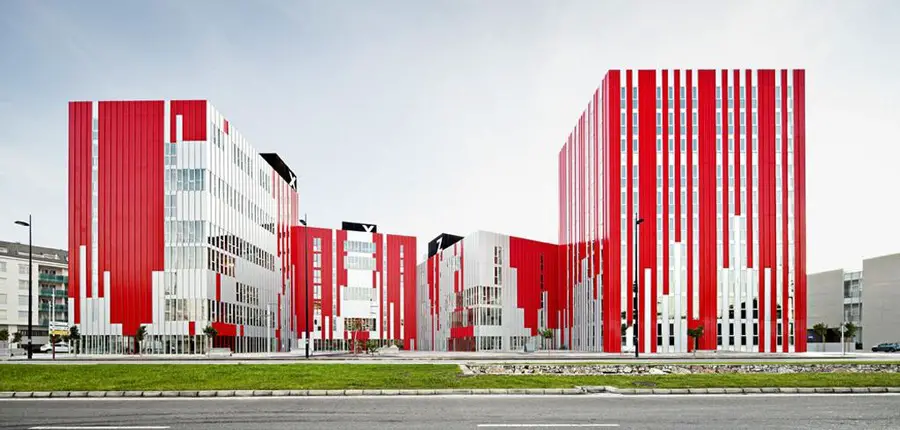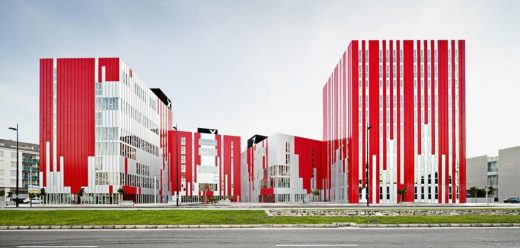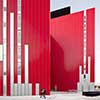Gandia University Housing, Residential Building Spain, New Spanish Homes, Architecture
Housing in Gandia, Costa del Azahar
Spanish Residential Development design by Guallart Architects on the east coast of Spain
18 Apr 2013
Gandia Housing
Design: Guallart Architects
Location: Gandía, Costa del Azahar, Spain
New Housing in Gandia
apartments for young people + apartments for senior citizens + social centre for the town council.
‘Sharing Blocks’
The aim was to develop a hybrid project that would function essentially as a student residence while meeting the requirements of social housing, with the corresponding standards and characteristics.
The programme includes 102 apartments for young people, 40 apartments for senior citizens, and a social centre for the town council.
The most interesting question is the provision of shared spaces in the apartments for young people, which is in effect a new version from the traditional residence for young people.
In Spain the national Housing Plan clearly establishes that apartments can be built with an area of between 30 and 45 m2, with up to 20% of shared space, but does not specify where or how this should be located.
The fact is that the idea of sharing spaces is fully compatible with the goals of social and environmental sustainability, grounded as it is on the principle of ‘doing more with less’: that is, offering people more resources through the mechanism of sharing.
If we construct 102 apartments of 45 m2 each, which may share 20% of their floor area, we can have up to 918 m2 of shared space. This could be in the form of 51 shared spaces of 18 m2 (each apartment in a pair contributing 9 m2), or a single space of 918 m2.
Three scales of habitability:
– individual scale of 36 m2, in a loft-style apartment.
– intermediate scale of 108, 72, 36, 24 and 12 m2, shared by 18, 12, 6, 4 or 2 people, on every second floor. This comprises a spacious living area and contact and work areas.
– larger scale of 306 m2, shared by all 102 people and located on the ground floor, which will include a lounge, laundry and a library.
The total surface is 10.174,74 sm
Sharing Blocks University Housing images / information from Guallart Architects
Location: Gandía, Costa del Azahar, east coast of Spain, southwestern Europe
Architecture in Spain
Spanish Architecture Designs – chronological list
Architecture Walking Tours by e-architect
Spanish Architecture – Selection
Spanish Architecture – Selection
Contemporary Architecture in Spain – architectural selection below:
The Ancient Church of Vilanova de la Barca, Vilanova de la Barca / Lleida
Design: AleaOlea architecture & landscape

photo © Adrià Goula
RIBA Awards for International Excellence 2018
Guggenheim Museum
Architect: Frank Gehry
Guggenheim Museum Bilbao
Redondela house, Pontevedra
Design: irisarri-piñera
Redondela house
La Cisnera Community Centre, Tenerife
Design: gpy arquitectos
La Cisnera Community Centre
Comments / photos for the Sharing Blocks University Housing – Spanish Architecture design by Guallart Architects page welcome







