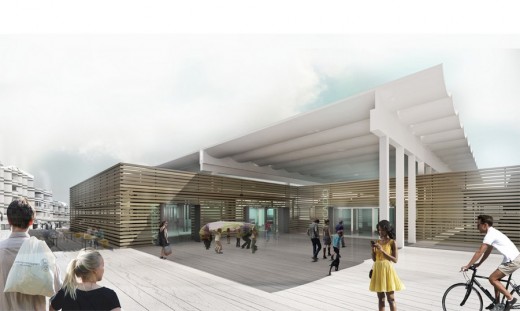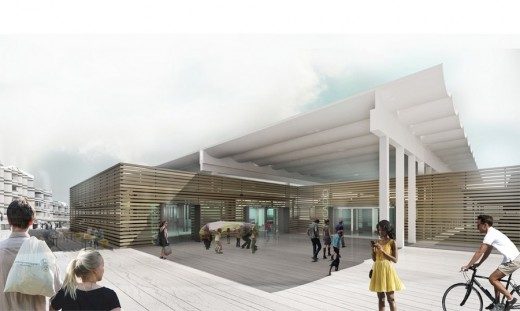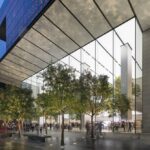Spanish Building Refurbishment, Roquetas de Mar Images, Almería Architecture, Architect
Roquetas de Mar Market, Spain
Spanish Market Building Restoration design by OOIIO Architecture
2 Sep 2014
Roquetas de Mar Market in Spain
Design: OOIIO Architecture
Location: Roquetas de Mar, Almería, Spain
Enhancing that evocative roof is what OOIIO Architecture understand as the great opportunity to highlight of the project and get an excellent contemporary market with minimal cost.
It is intended to highlight and take advantage the best part of current disused building: the roof. This deck is remarkable and it has its own style, is able to evoke the past, and even it remembers the nearby sea.
The most interesting thing is already there ! There is no need to build it, OOIIO Architecture just use a value enhancement strategy.
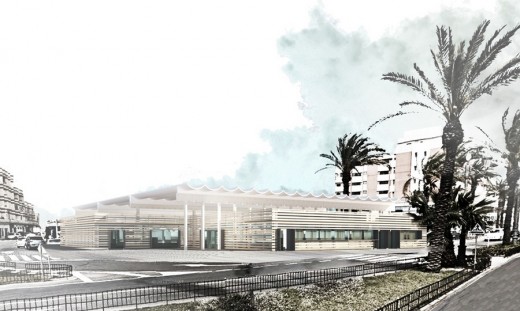
1 – OOIIO Architecture decided to remove all items that are not structure from the previous market, leaving them completely naked.
2 – After stripping the structure, the architects decided to eliminate the podium on which the present building rises, surely it was designed for gain some height and put the whole building to the height of trucks, solving the loading of material. Today trucks incorporate hydraulic platforms to load and this platform is not necessary anymore.
OOIIO Architecture see that the pillars down to the street level, so the architects propose match all the building the height with its surroundings, getting two things: make it much more accessible and linked to the city; Cover and get even higher and more representative for users.
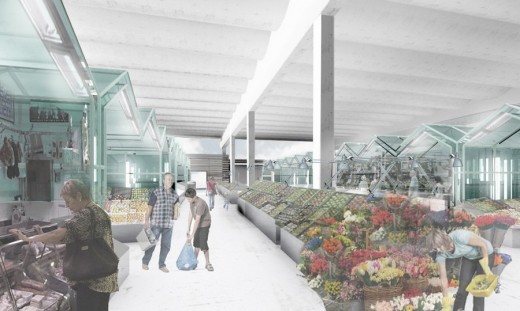
3 – OOIIO Architecture propose a skin made by wood slats that surrounds the existing structure without ever touching it, sometimes it keeps before the structure other times protects the structure and sometimes goes into the street and exposed, creating a series of incoming and outgoing perimeter, some in shade, some not, with great intentionally and containing the whole program of activities associated with the market.
Allowing users access a whole world of shopping, smells, colors, sounds and magical characters that make up the market, people must go through this wooden slat skin and go behind the scenes seeing what happens in there under the protection of our deck.
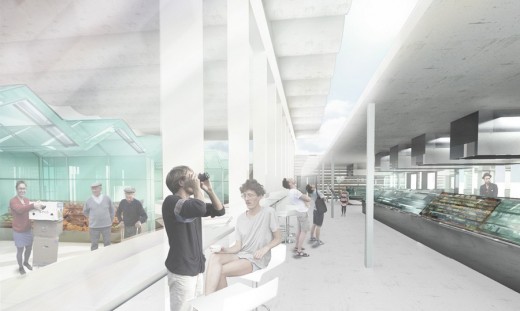
4 – The skin of slat embraces a small lightweight pavilions built by us. OOIIO Architecture will place the secondary programs that should be especially heated or ventilated as freezers, warehouses, offices, cafeteria, Gastrobar, etc.
They are strategically located in the areas according to the characteristic of the facade particularly where they are and their relationship with the city. So OOIIO Architecture located the Gastrobar and cafeteria at the main streets this way it´s more useful and gets bigger audiences encouraging the creation of terraces on the esplanade designed around the building.
However at the less busy streets the architects situate the load area related with warehouses and freezers and offices for administration and control products.
5 – OOIIO Architecture propose some modular structures for sales point inside the market, studied and designed with lightweight, inexpensive materials, but easy to clean and very visual to promote the business. It makes people remember the greenhouses, which are one of the symbols of the city of Roquetas and getting this way emotionally identify the user with the building. The use of lighting and transparent color in the plastic materials as facade, so one can get a singular market and very attractive in a cheap way.
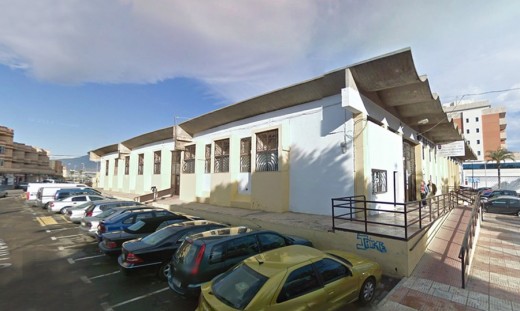
Roquetas de Mar Market in Spain – Building Information
Design: OOIIO Architecture
Location: Roquetas de Mar, Almería, Spain
Area: 2.600 m2
Team: Joaquín Millán Villamuelas, Gabriela Sanz Rodríguez, Sergio González Gómez, Eugenia Peyron Enjuanes,Sergio Velandrino Poveda
Client: Council de Roquetas de Mar, Spain
Roquetas de Mar Market in Spain images / information from OOIIO Architecture
Location: Roquetas de Mar Market, Almería, Spain
Spanish Buildings
Contemporary Spanish Architectural Projects
Spanish Architectural Designs – chronological list
Spanish Architecture Practices
Atarazanas Market
Aranguren & Gallegos Arquitectos
Malaga Market Building
Spanish Architecture – Selection
Architects: Ramón Esteve
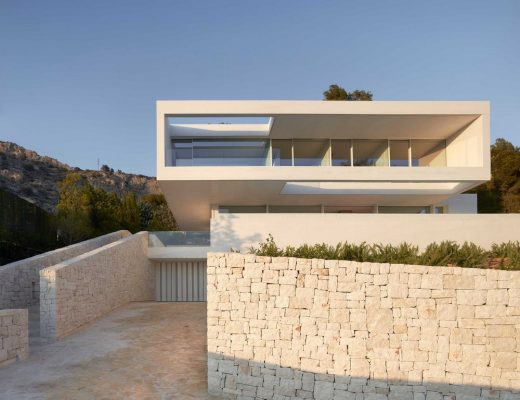
photography : Mariela Apollonio
New Property in Alicante
Design: Gus Wüstemann Architects
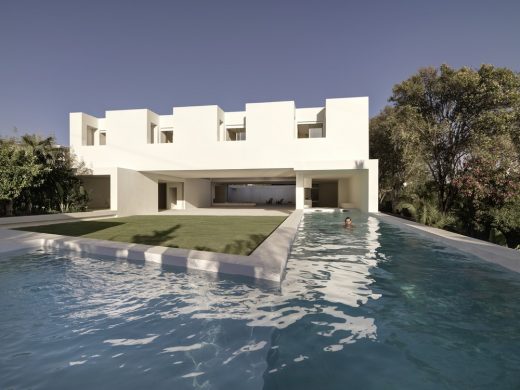
photo by gus wustemann architects
Spanish House near Marbella
Campus Palmas Altas
Rogers Stirk Harbour + Partners / Vidal y Asociados arquitectos
Campus Palmas Altas
Comments / photos for the Roquetas de Mar Market in Spain page welcome
Website: Roquetas de Mar Market

