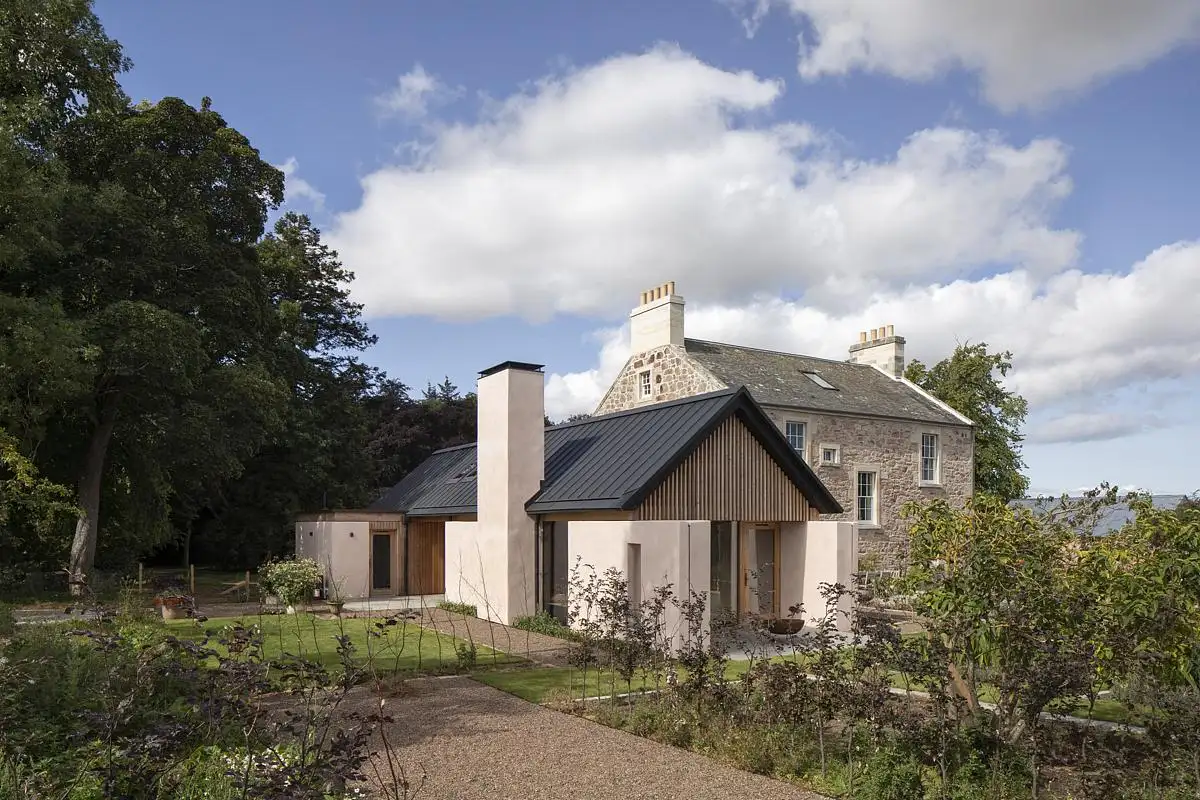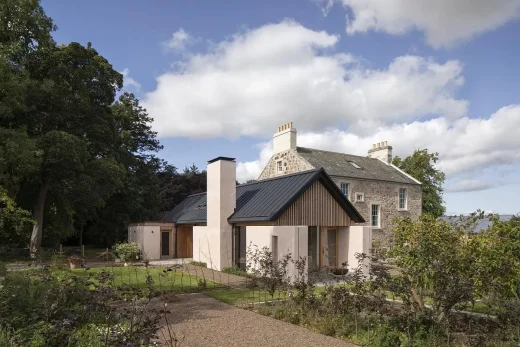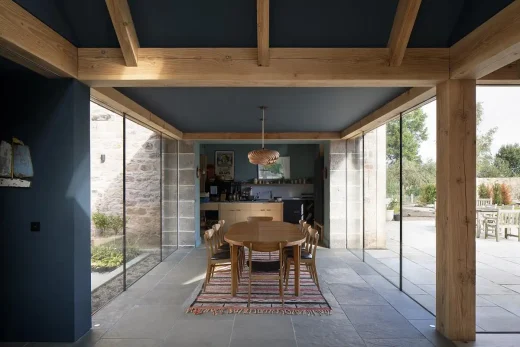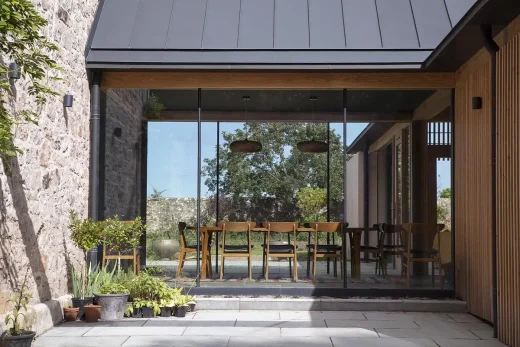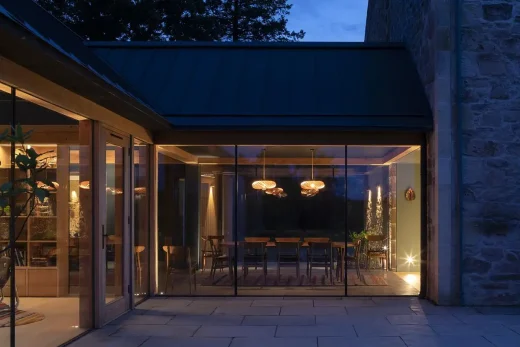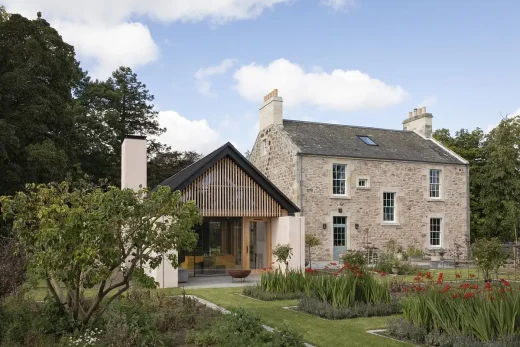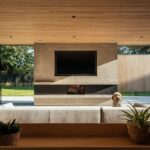Renton Hall Renovation, East Lothian, Scotland residence, Scottish modern property images
Renton Hall Renovation in East Lothian, Scotland
3 September 2024
Design: WT Architecture
Location: East Lothian, Scotland
Photos © Leigh Simpson
Renton Hall Renovation, Scotland
WT Architecture’s project at Renton Hall rescues a 200-year old country manor that had been vacant and neglected for 10 years, along with its substantial walled garden which had been untended for a century.
A new extension draws out new living spaces into the eastern garden areas, capturing sunlight and views, reaching out towards the walled garden and creating a conversational relationship with the existing building. The interventions provided an architectural backdrop and framework for the client to begin the epic task of restoring the extensive derelict gardens.
The architectural expression and character of the new extension hark to vernacular topologies of ancillary stables and garden outbuildings, consciously deferential to the grand manor. The new spaces feel borrowed from the gardens, framed by a composition of massive lime-rendered masonry walls arranged in the landscape. Aside from these walls, the majority of the extension structure is hewn from sustainably-sourced British Douglas fir, which is echoed in the doors and opening windows, and complimented by external larch cladding and screens. Frameless glazing details were developed meticulously to express a lightness contrasting the mass of the new lime walls. A new roof of hand-pressed zinc sails over the extension.
The B-listed Georgian house was constructed circa 1800 and then aggrandised circa 1820 by the wealthy owner of the associated Rentonhall Tile Works (since demolished) and occupies an isolated, elevated position in the East Lothian countryside. When our client acquired the site in 2020, the building was at a tipping point of accelerating into significant dilapidation.
The client’s brief outlined the creation of a permanent home through the provision of expanded living and utilitarian spaces. Additionally, it required the comprehensive restoration of the original manor to extend its life. Our spatial approach embraces a sense of living within the landscape through the creation of a generous series of social spaces, including an open and inviting kitchen that forms the social heart of the home.
The existing Georgian building’s B-listed status meant Planning constraints. During the outset of the project, a conservation appraisal was prepared following the guidelines set out by the Prince’s Regeneration Trust. This allowed us to establish the building’s character and significance as well as identify its capacity for change.
The large historic rooms of the existing building features a compact layout which made it challenging to provide adequate bathrooms, storage and other ancillary spaces without compromising the integrity of its Listed character. This among other spatial restraints led to the early resolution of integrating some form of extension. The addition of the extension to house the new ancillary spaces allowed the Georgian interior to be left largely unaffected and eliminates the need to further subdivide the historic rooms.
Renton Hall Renovation, east Scotland
A new wing of living, dining and service spaces is offset from the existing south gable to form a new courtyard, with a primary axis perpendicular to the Georgian house. The new extension spaces flow out from a large open-plan kitchen as the heart of the home, which was created by combining the southern reception room and scullery in the existing manor.
At the south-western end of the extension, a discreet new rear hall is conveniently combined with accessible new sanitary, utility, storage and plant spaces which were impossible to sensitively incorporate into the original manor. By allowing the extension to provide ancillary spaces, the remainder of the Georgian interior could be left largely unaffected without requiring further subdivision of the historic rooms. On the attic storey, structural alterations allowed for a larger and more practical bathroom, storage and larger skylight over the stair.
The most sustainable buildings are the ones already built. This project is focused on the re-use and repair of a neglected historic building, extending its life by stabilising and improving the existing fabric and adapting the building to suit contemporary living. The Listed status challenged us to balance ambitions for deep retrofit improvements with a need to preserve heritage character. New interventions were conceived as working symbiotically with the existing building to improve the sustainability and longevity of the site as a whole.
We took a holistic approach to improving the sustainability of the whole site, not just the new interventions. As a result, the operational impacts of the site have more than halved, with significant other benefits for human health and site biodiversity.
Key themes:
– Use low embodied energy construction materials, particularly the expressed British Douglas fir frame which is the central expression of form and structure for the architecture.
– Incorporate breathable and low-toxicity construction materials and natural ventilation.
– Maximise daylighting while protecting from overheating through orientations of glazing, external screens and overhanging eaves.
– Use architecture as a catalyst for the restoration of a biodiverse and productive landscape.
– As far a possible begin transitioning the site away from fossil fuel use.
– Incorporate rainwater harvesting for garden watering.
– Reduce pollution and flooding risks to neighbouring buildings by configuring the existing combined drainage system to split away surface water into existing watercourses in grazing fields.
Key retrofit measures:
– Renewal of ground floors in south rooms with insulated slabs.
– Installation of breathable insulation to external walls wherever historic linings were affected.
– Wholesale renewal of attic storey insulated envelope.
– Repair and draught proofing of existing historic windows.
– Substantial works to repair rotten and pest-damaged timber floor structures on upper storeys.
– Wholesale renewal of all internal building services (heating, plumbing, wiring, drainage, ventilation).
– Reconfiguration of site drainage to split surface water away from existing combined system, taken away into separate soakaway and watercourse, reducing pollution and flood risks to neighbouring buildings.
– The site is constrained by an archaic electric grid connection shared with the neighbouring farm. A hybrid ASHP system was installed to run parallel with the existing oil-fuel system, allowing further improvements in the future.
What key products were used?
– Structural Douglas fir frame: Carpenter Oak
– Glazing: Mark Smith Glazing
– Roof: “Pigmento Anthra” by VM Zinc
– Kitchen: Inglis Hall
– Wood flooring: “V Series” wide-board engineered oak, by Havwoods International
– Stone flooring and paving: Galway limestone, by Artisans of Devises
– Concrete hearth: Counterproductive
– Stove: “21-65H” by Stüv
What awards has the building been shortlisted for/won?
– Edinburgh Architectural Association Awards 2023
– Single Residential Project – Winner
– Wood Award – Winner
– Conservation & Heritage – Shortlisted
– Building of the Year – Shortlisted
Renton Hall Renovation in East Lothian, Scotland – Building Information
Design: WT Architecture – www.wtarchitecture.com
Project size: 370 sq. m.
Completion date: 2023
Building levels: 3
Photographs © Leigh Simpson
Renton Hall Renovation, East Lothian, Scotland images / information received 030924 from WT Architecture
Location: East Lothian, east Scotland
Scottish Architecture
Architects: Brown + Brown
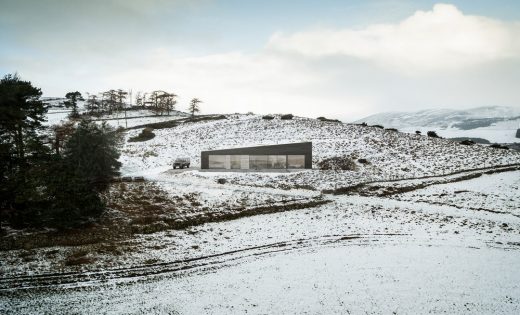
image : Touch 3D
Contemporary Property in Cairngorms National Park
Northeast Scotland Properties – selection:
Quarry Studios, Upper Deeside
Design: Moxon architects
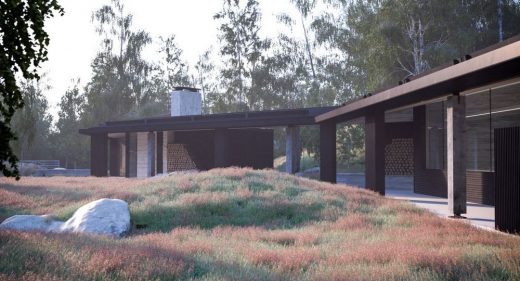
image courtesy of architects
Quarry Studios Upper Deeside by architects Moxon
Design: Moxon architects
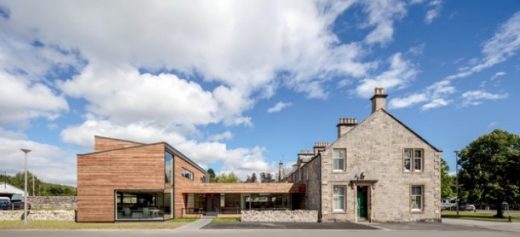
image courtesy of architects studio
Cairngorms National Park Authority HQ Building
New Buildings in Scotland
An Turas
Design: Sutherland Hussey Architects
Isle of Tiree Building – Stirling Prize Shortlisted
House no 7, Isle of Tiree, Denizen Works
Design: Denizen Works, Architects
Scottish Architect – design firms listing on e-architect
Comments / photos for the Renton Hall Renovation, East Lothian, Scotland – Contemporary Property in east Scotland design by WT Architecture page welcome

