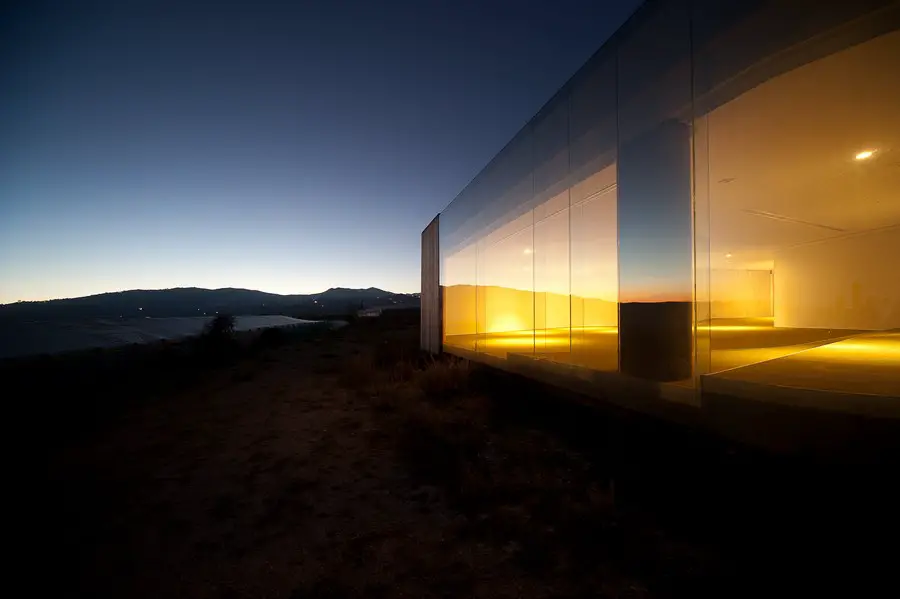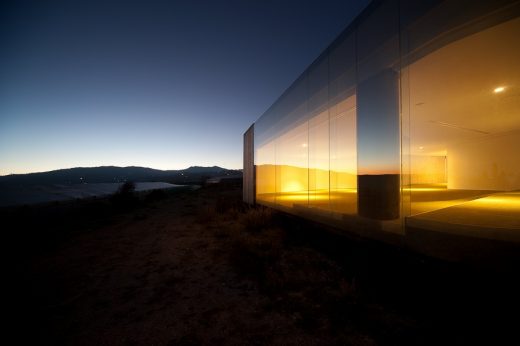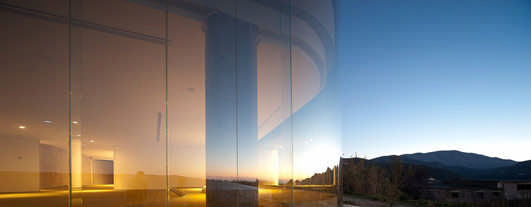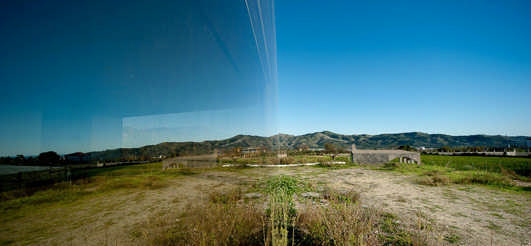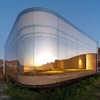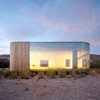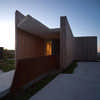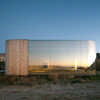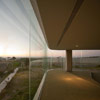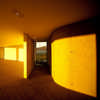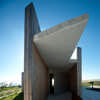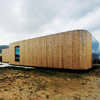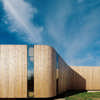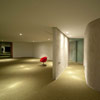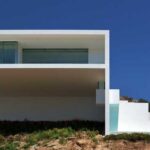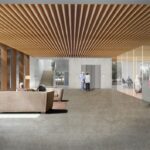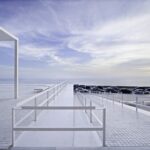Spanish Pavilion Building, Salobreña Architecture, Development in Southern Spain
Non Program Pavilion, Spain
Salobreña Building – design by Jesús Torres García
22 Mar 2013
Non Program Pavilion in Salobreña
Design: Jesús Torres García Arquitectes
Location: Salobreña, Tropical Coast, southern Spain
The NON PROGRAM PAVILION
Located in the South of Spain, close to the Mediterranean Sea, this small pavilion is surrounded by a remarkable landscape. The construction is defined by the relation between the form in the landscape and the contact of the structure on the field.
The structure developed itself as a flower, as a natural fact, subscribing to Oscar Niemeyer’s approach. The whole project has been composed in the concept of “how to build in natural landscape?” and “what is the appropriate “weight” of a construction of this scale?” The non-program pavilion reaches the idea of disappearing in the landscape, attempting to erase the division between the intervention and the area. This concern of integration reaches the point where the landscape generates the architecture itself.
The non-definition of the program has a wide range of uses, such as providing environmental awareness, doubling as an exposition hall or music hall, and providing activities support for the wider community.
The interior space is as free as the liberty of program, furnishing the space with the energy of each use.
Non Program Pavilion in Spain – Building Information
Design: Jesús Torres García Architects
Team: Jesús Torres García, Architect
Laura González Romero, Architect
Alba Márquez Cañas, Student
Juan Diego Guarderas García – Quantity Surveyor
Area: 263 m2
Budget: 283.000 Euros
Photographs: Jesús Torres García
Non Program Pavilion Salobreña Building images / information from Jesús Torres García Arquitectes
Location: Salobreña, Spain
Architecture in Spain
Spanish Architecture Designs – chronological list
Architecture Walking Tours by e-architect
Spanish Buildings
House on the Cliff, Calpe, Alicante, southern Spain
Design: Fran Silvestre Arquitectos
House on the Cliff
Centro Niemeyer, Avilés
Oscar Niemeyer architect
Centro Niemeyer
Southern Spanish building design close by, on the coast to the west:
Bahia Fenicia Andalucia
Amin Taha Architects
Bahia Fenicia Andalucia
Major Southern Spanish building close by to the north:
Museo de al Memoria de Andalucía, Granada, southern Spain
Alberto Campo Baeza
Museo de al Memoria de Andalucía
Comments / photos for the Non Program Pavilion Spain – Salobreña Architecture page welcome

