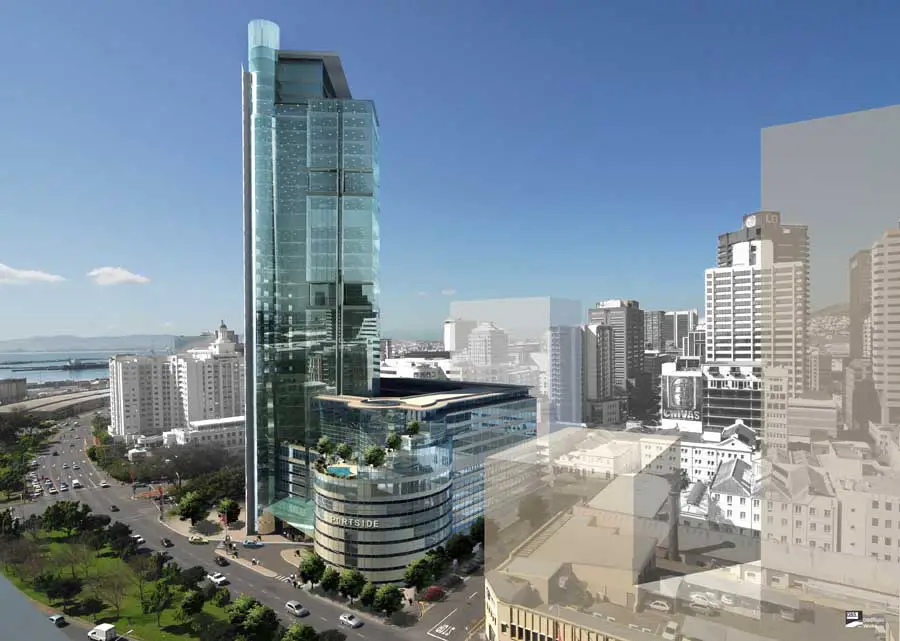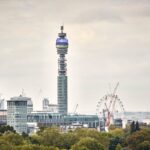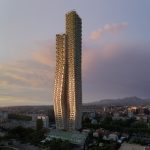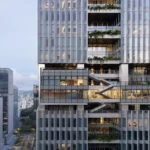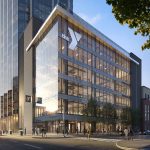Portside Cape Town, African skyscraper building, Tower project images, OMIGPI Property
Portside Cape Town Tower, Africa Skyscraper
High-Rise Development in South Africa design by Louis Karol Architect
20 Apr 2009
Design: Louis Karol Architects
South African Skyscraper
LOUIS KAROL DESIGNED FIRST POST-APARTHEID SKYSCRAPER IN CAPE TOWN UNDER CONSTRUCTION
Portside Tower Cape Town
Cape Town’s first post-apartheid skyscraper, the Portside project, designed by Louis Karol has won planning consent and construction has commenced.
Designed for Old Mutual Investment Group Property Investments (OMIGPI), and located on the old Malgas/Porters/Shell site, opposite the V&A Waterfront entrance, the tower will rise to approximately 148 metres in height.
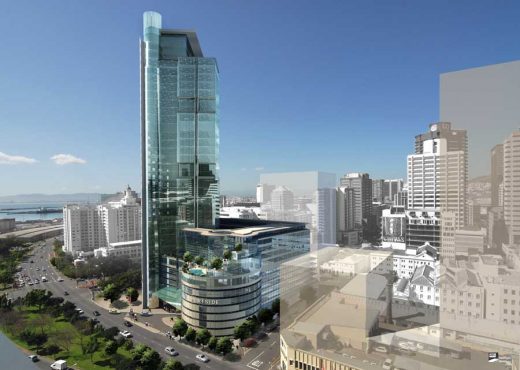
Portside Cape Town image : Louis Karol
Commanding views on to Table Mountain and Table Bay, Portside will have 24 office floors above a 5-storey hotel and retail component, with parking on five basement levels and eight above ground.
The last tall building to be built in Cape Town’s city centre was OMIGPI’s Safmarine House in 1993 – rising to 123 metres and designed also by Louis Karol.
Cape Town’s 15 year skyscraper hiatus can be ascribed to a number of factors, including low economic confidence, 9/11 and conservative planning policy.
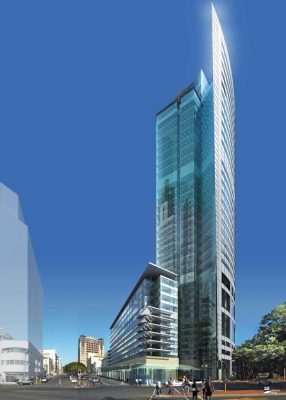
Portside Cape Town image : Louis Karol
Robert Silke of Louis Karol, said: “We were in negotiations with the City of Cape Town for 18 months and have been grateful for the high levels of co-operation and participation by the city officials in fine tuning the scheme, and who ultimately made positive recommendations to the city councillors.
“Until Portside was given consent, it was felt in many quarters that tall buildings were impossible to achieve under the present planning system but events have proven that appropriate, well-designed tall buildings still have a place in our city,” added Silke.
OMIGPI’s executive for Property Development, Brent Wiltshire says the Portside development aims to achieve a four-star rating according to the Green Building Council of South Africa’s Green Star rating system.
“Tall buildings play an important role in green architecture and their role is three-fold – to promote sustainability, reduce energy use and develop innovative technologies,” says Wiltshire.
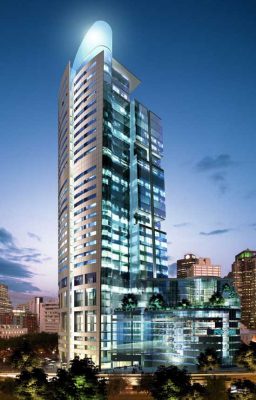
Portside Cape Town image : Louis Karol
Portside has the advantage of being sited on three of the widest streets in Cape Town and there are large spaces separating the development from most of the surrounding properties. In contrast to a squat building, Portside as a tower will cast a narrow shadow – and that in an area with wide streets. The shadow impact on neighbours has been tested through computer modelling over a 365-day period; the effect is minimal. In addition, a wind study has been conducted through the CSIR.
As part of the focus on safety, lifts can be stopped every third floor to access an emergency exit from within the lift – that is without exiting through the lift doors. Lift studies are being conducted to determine a benchmark for lift waiting times.
The running cost/m² of Portside will be lower than that of the benchmark, a 15-year-old office tower. The development has a small footprint relative to the bulk available. The footprint is shaped so as to maximise northern and southern orientation and minimise west and east exposure. The effect is to help radically contain electricity consumption and reduce the carbon footprint. The three-part HVAC system will deliver better quality of air, energy and water savings, reduced energy costs for tenants and a R32 million saving (at current calculation) over a 20-year life cycle.
“Portside has to address the issues of shadow, wind, lift speed, fire and safety,” says Wiltshire.
Completion of this development is scheduled for April 2011.
Portside Skyscraper Cape Town images / information received 200409
Location: Portside Tower, Cape Town, South Africa
South African Buildings
New bush house in the Shona Langa eco estate, Mabula district, Limpopo Province
Design: A4AC Architects | Architecture for a change (pty)Ltd
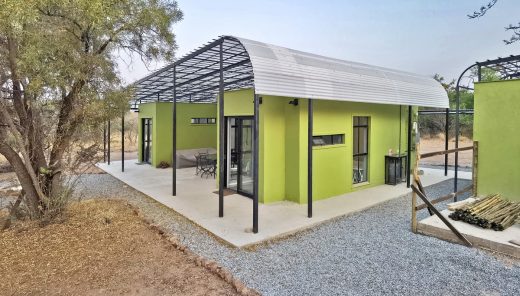
photo : Ernst van Biljont
Green House in Shona Langa eco estate
Olive Tree Villa, Yzerfontein, Western Cape Province
Building + interior design: MADDOCK
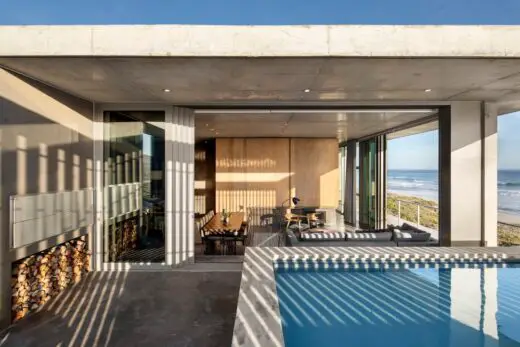
photography : Adam Letch and Burger Engelbrecht
Olive Tree Villa, Yzerfontein, Western Cape
South Africa World Cup Stadiums
Green Point Stadium, Cape Town, Western Cape
Design: gmp Architekten von Gerkan, Marg und Partner
Cape Town Stadium
The Freedom Park
Design: GAPP Architects/ Urban Designers, MMA Architects, MRA Architects
The Freedom Park South Africa
Cape Town, South Africa
Cape Town
Comments / photos for the Portside Cape Town – South Africa Skyscraper Architecture page welcome

