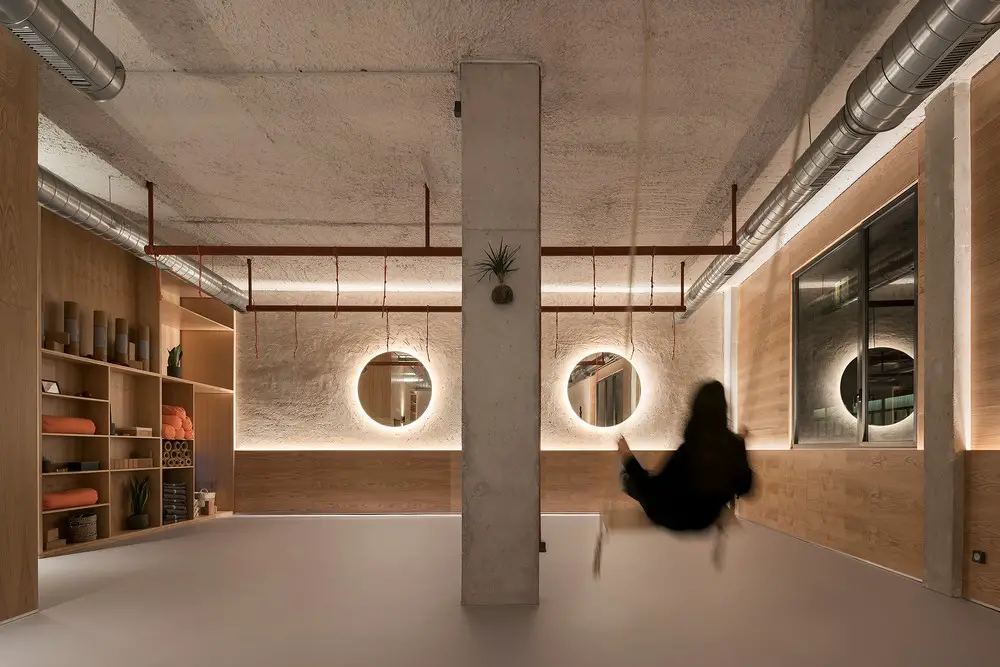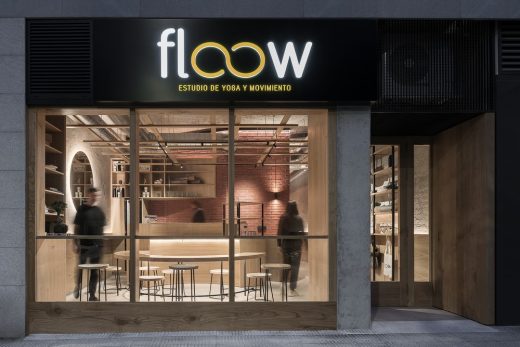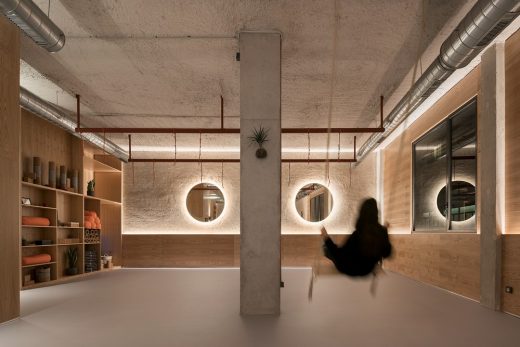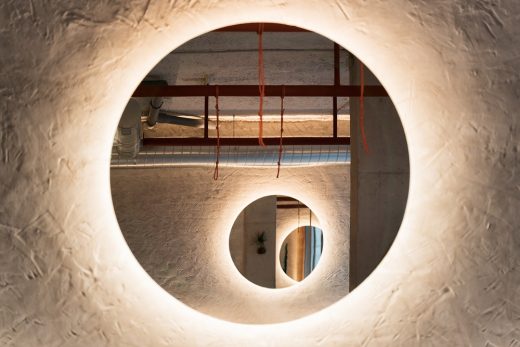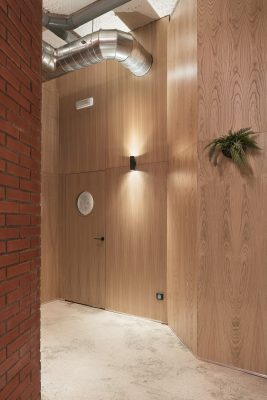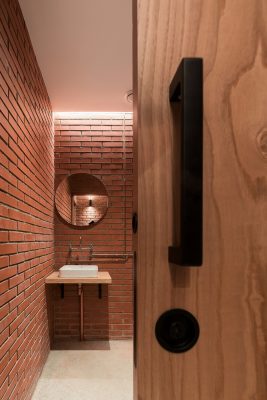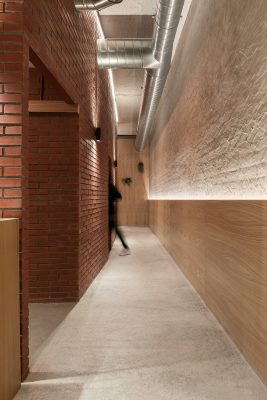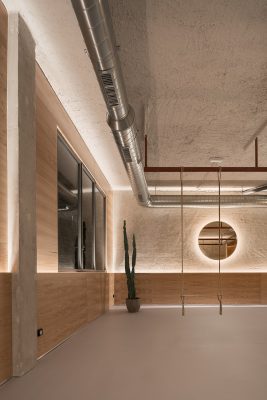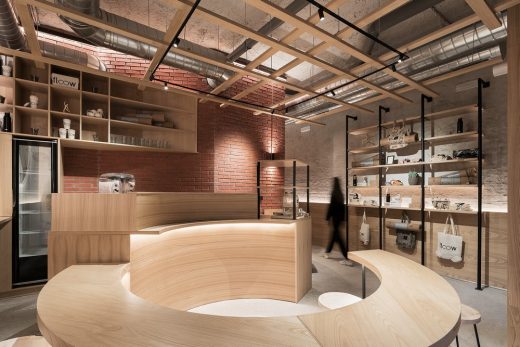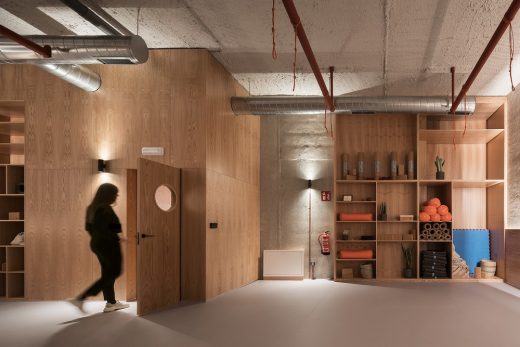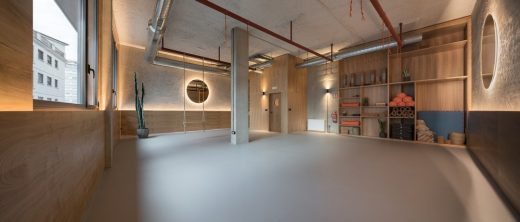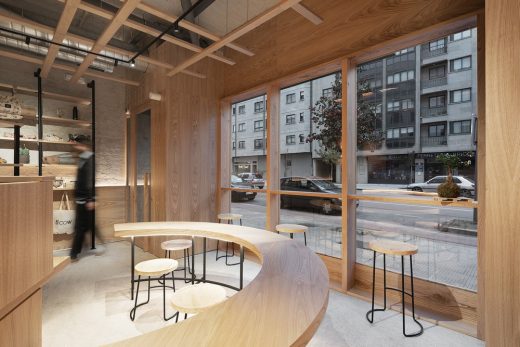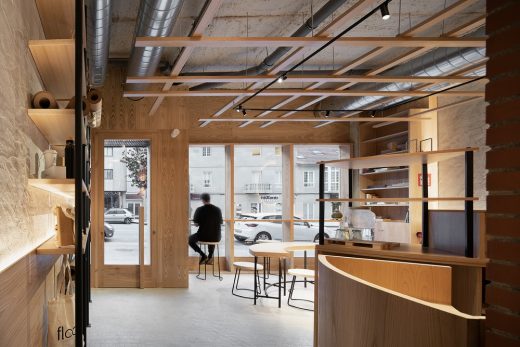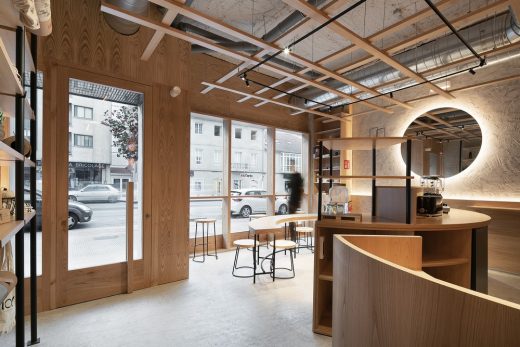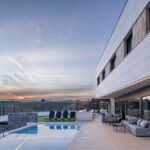FLOW Yoga Studio, Northwest Spain Interior Development, Spanish Architecture Images
FLOW Yoga studio in Pontevedra
27 Feb 2021
FLOW Yoga Studio
Design: NAN Arquitectos
Location: Pontevedra, Spain
It is said that yoga is the union of body and mind. NAN Arquitectos’ job was to find a place where this was possible, creating a comfortable and flexible space to practice sports as well as a warm and calm environment for meditation.
The initial space for FLOW Yoga Studio was a blank canvas, a long and narrow floor that NAN Arquitectos decided to divide into three sections according to the agreed needs.
The organizing element is a module located in the middle of the premises made up of exposed brick partitions that draw a broken path in the floor and give greater fluidity to the circulation space. This is where the services are located: toilets, changing rooms and the warehouse storage area.
In turn, this element delimits the two main spaces, one used as a teahouse and reception at the front of the premises, and the other for the practice of yoga and located in the background. This way, it is possible to get a continuity since each area connects to the previous one and to the next in a natural way.
With the aim of creating the desired environment, the architects use a series of materials and construction techniques that give warmth and simplicity to the space. That is why we decided to use the materials in their most natural state: wood, concrete with its imperfections, and brick combined with exposed installations and industrial-style taps. Thus, the essence of this place is focused on the nature itself and the peace that it transmits.
Through design we wanted to reflect the philosophy of yoga and the furniture plays a fundamental role here. For example, the continuous bar of the tearoom creates an environment of trust, and the shelves to store the material in the classroom contributes to create order and cleanliness. The connection with the sun is essential in the practice of yoga so we decided to use this symbolism in the shape and lighting of the mirrors located in the most important areas of the place.
Lighting also plays a fundamental role in the project. In this sense, the objective was to enhance the entry of natural light with large windows, complementing it with artificial lighting, adapted to the different environments.
In short, the project symbolizes a journey where, upon entering, the user leaves behind the fast pace of life and gradually connects with the space through body and mind.
FLOW Yoga Studio in Pontevedra, Spain – Building Information
Architects: NAN Arquitectos
Address: Calle Eduardo Pondal 28, 36002 Pontevedra (Spain)
Year: 2020
Team: Alberto F. Reiriz, Vicente Pillado, Sofía Agulló
Area: 146 square metres
Photography: Iván Casal Nieto
FLOW Yoga Studio, Pontevedra images / information from NAN Arquitectos
Location: Pontevedra, Spain
Spanish Buildings
Contemporary Spanish Architectural Projects
Spanish Architectural Designs – chronological list
Spanish Architectural News on e-architect
Spanish Architectural Practices – architecture firm contact details on e-architect
Sal de Allo Restaurant, Pontevedra
Design: NAN Arquitectos
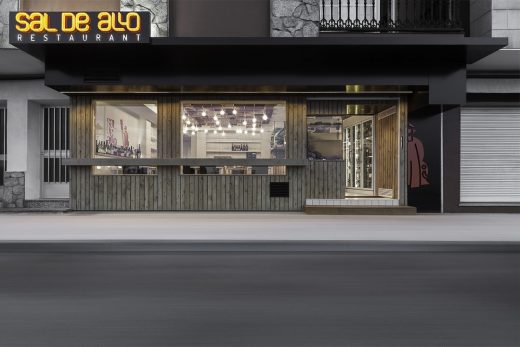
photograph : Iván Casal Nieto
Sal de Allo Restaurant, Pontevedra
Estudio Nan Arquitectos, Pontevedra
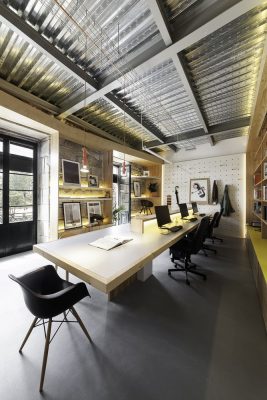
photograph : Iván Casal Nieto
Estudio Nan Arquitectos, Pontevedra
Design: Mecanismo Architects
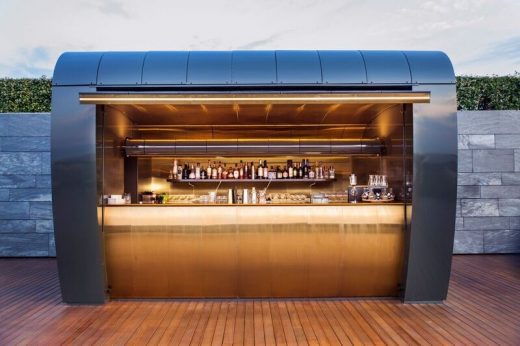
image Courtesy architecture office
San Sebastián Cocktail Station
Comments / photos for the FLOW Yoga Studio, Pontevedra – Spanish Interior page welcome

