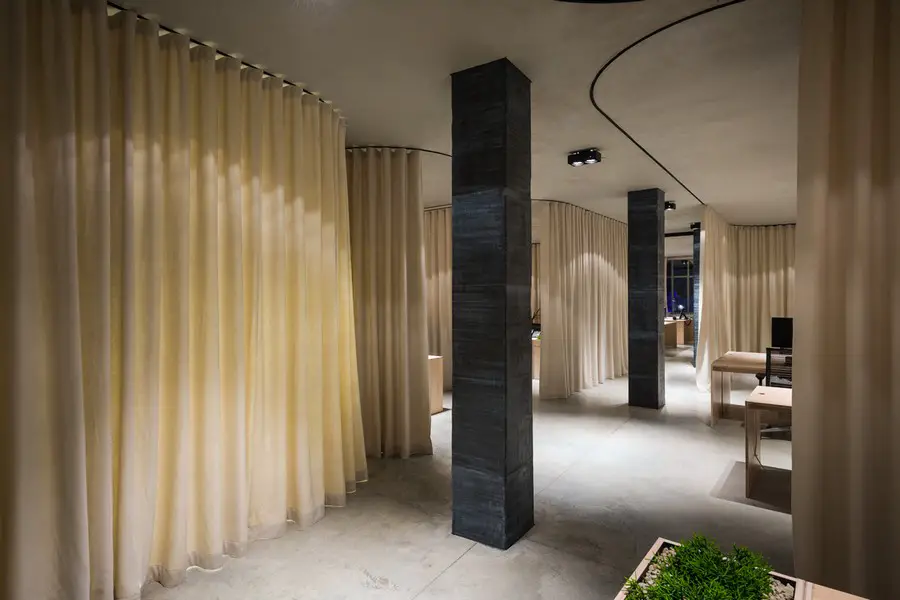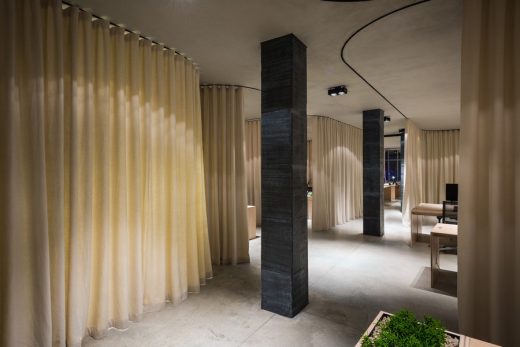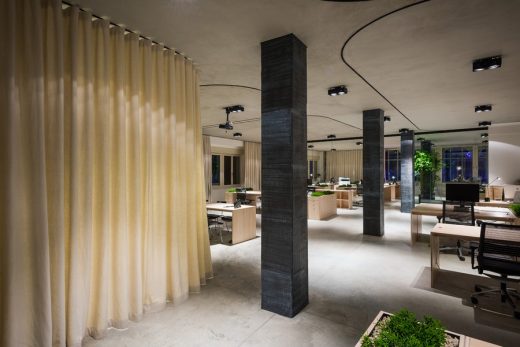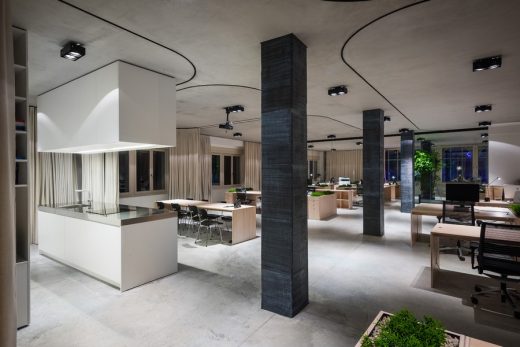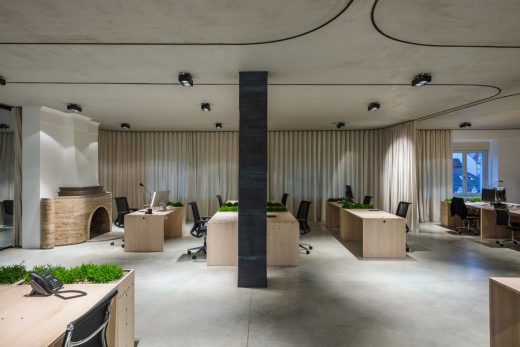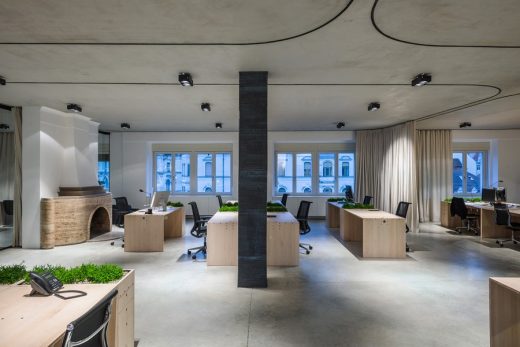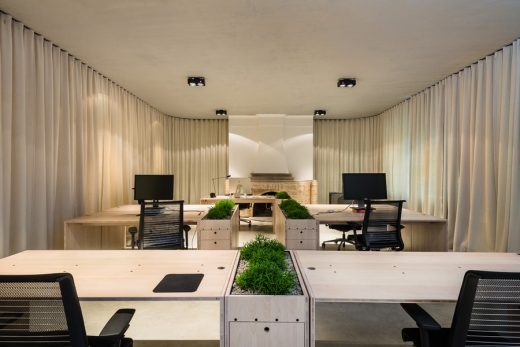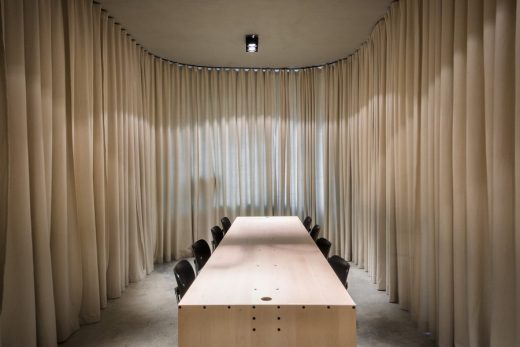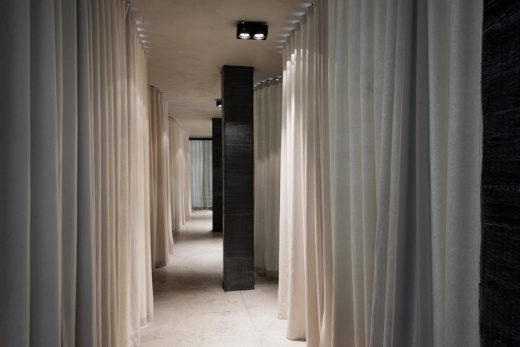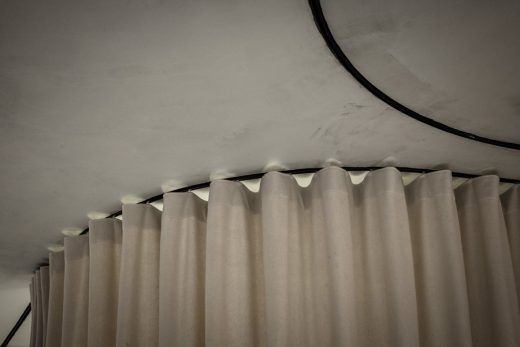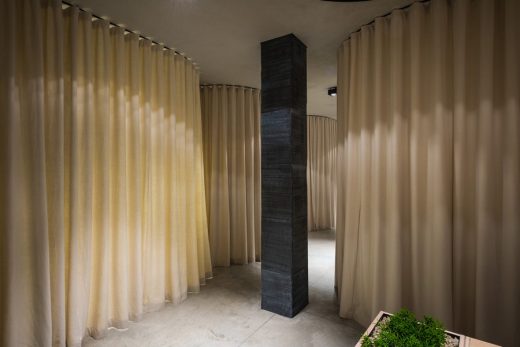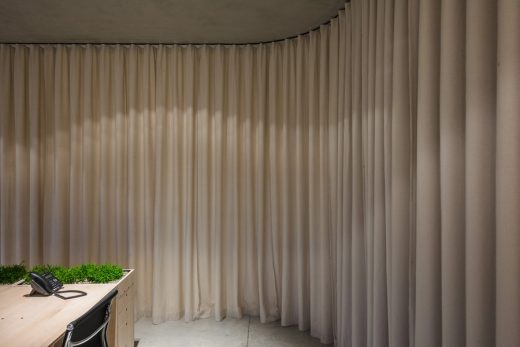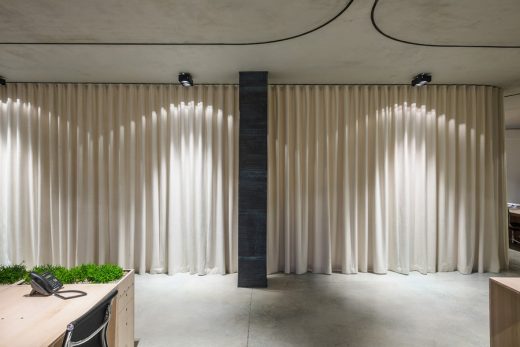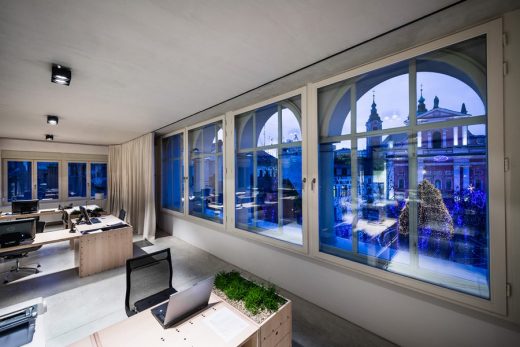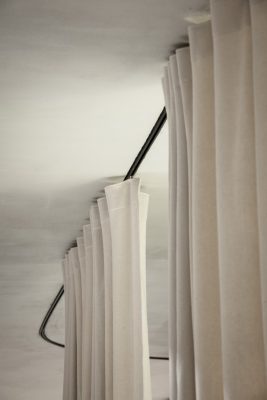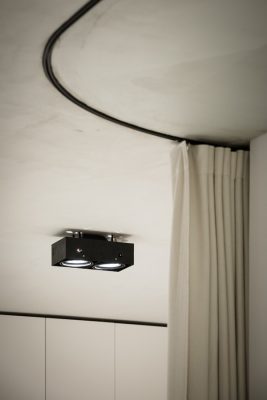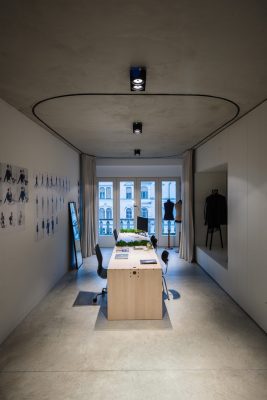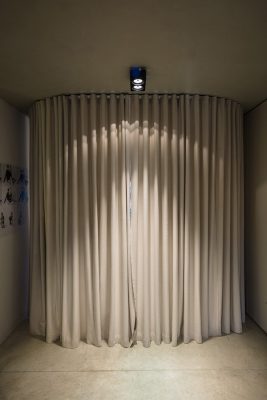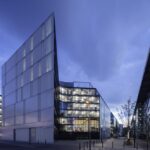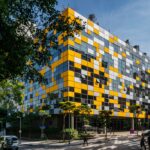(Un)Curtain Office Images, Ljubljana Workplace Design, Slovenia Interior Architecture, Architect
(Un)Curtain Office Ljubljana
Work Place Interior Project in Slovenia design by Dekleva Gregoric Architects
5 Jan 2017
(Un)Curtain Office in Slovenia
Design: Dekleva Gregoric Architects
Location: Ljubljana, Slovenia
(Un)Curtain Office in Slovenia
The business community today operates dynamically, impulsively and diversely. Office environments must respond to the constant changes in working groups’ organizations, to their production processes and to the needs for personal comfort and technology development.
Photos: Janez Marolt
The building in which the curtain office is conceived, located in the centre of the city, was built in 1938 as a hybrid of modern and traditional structural principles.
Its reinforced concrete pillar structure and load bearing exterior walls evoked the need and ability for huge open fluid space, which the building itself was already able to provide.
The refurbishment of the empty space started with reinforcement of the existing structure. The pillars had to be wrapped with carbon reinforcement that gave them also new visual identity.
The floor had to be considered as a new structural element, as a reinforcement of the existing slab. In this manner the floor was done out of trowelled concrete, that gave the huge empty space uniform character. The character of the space was emphasised also with the trowelled glue ceiling.
The furniture was designed as a modular system of tables and drawers. The system itself allows the users to change the disposition of the furniture according to their needs and desires. The furniture was made out of three-layered spruce wooden panels.
The drawers became “hairy“ drawers with its top filled with vegetation and serve as private mini-gardens. Each table has its own mini-garden that separates one table from another.
(un)curtain office is a working space with no predetermined fixed spatial partitioning. For the organisation of the working environments and spaces a system of curtains was used. That allows for countless scenarios of operation and appearance of the space.
In a few seconds a meeting room with a large table for discussion can turn into a dining room with a mini library and a kitchen. In the next moment the separated offices, arranged around the central corridor, can smoothly merge into a common open space, suitable for collective work, a social event or even a pop-up store.
(Un)Curtain Office in Slovenia – Building Information
Project Name: (Un)Curtain Office
Subtitle: Versatile Working Venue
Location: Ljubljana, Slovenia
Architectural Office: Dekleva Gregoric Architects
Project Team: Aljoša Dekleva u.d.i.a., M.Arch. (AA Dist); Tina Gregorič u.d.i.a., M.Arch. (AA Dist); Lea Kovič u.d.i.a., Vid Zabel stud.arch., Naia Sinde arq.
Net Area: 350 sqm
Project Date: 2013
Completion Date: 2014
Photographs: Janez Marolt
(Un)Curtain Office in Slovenia images / information from Dekleva Gregoric Architects
Location: Ljubljana, Slovenia, central southeastern Europe
Architecture in Slovenia
Contemporary Architecture in Slovenia
Slovenia Architecture Design – chronological list
Slovenian Architecture – Selected Buildings
650 apartments, Ljubljana
Design: Ofis Arhitekti
Slovenian apartments
Shopping Roof apartments, Bohinj. Bistrica
Design: Ofis Arhitekti
Shopping Roof apartments
Ljubljana Housing
Design: Groleger Arhitekti
Ljubljana Housing
The Slovene Ethnographic Museum – SEM, Ljubljana
Design: Groleger Arhitekti
Ljubljana Museum
Ljubljana Housing : Tetris
Slovenian home : Nova Gorica
Website: Dekleva Gregoric Architects
Website: Janez Marolt
Comments / photos for the (Un)Curtain Office in Slovenia design by Dekleva Gregoric Architects pages welcome
Website: Ljubljana

