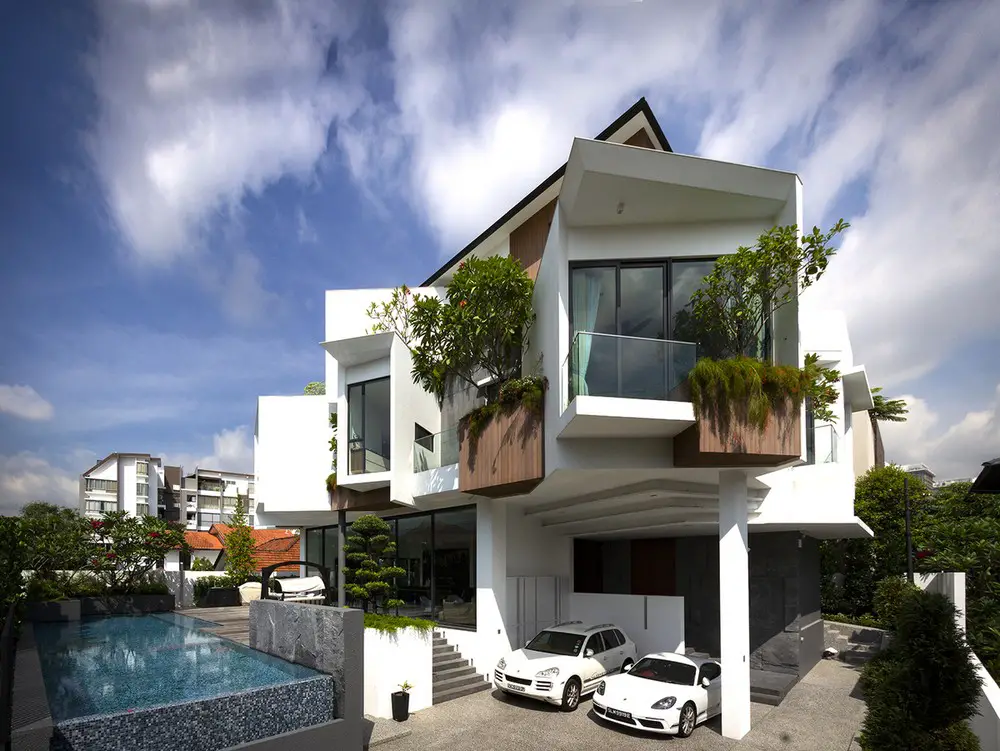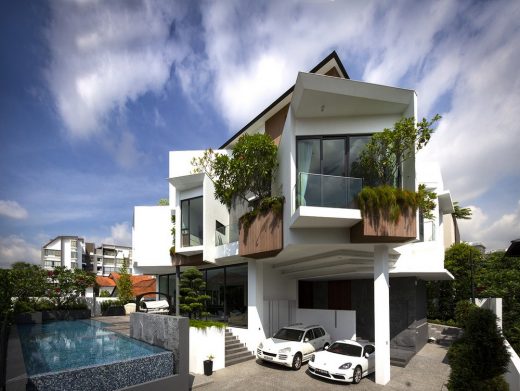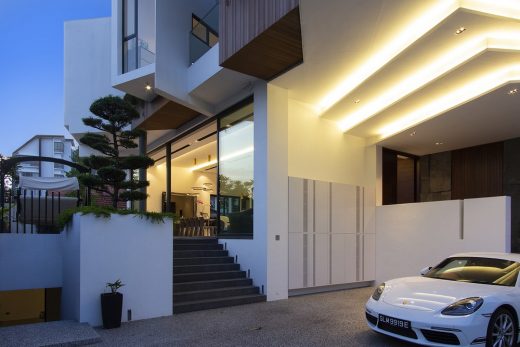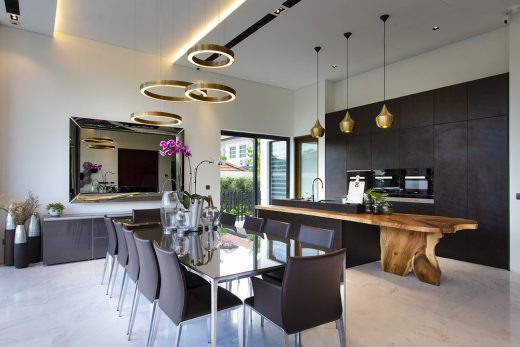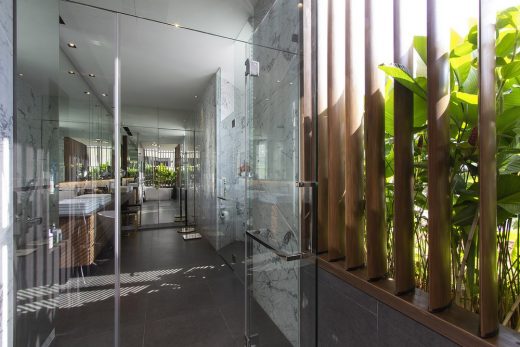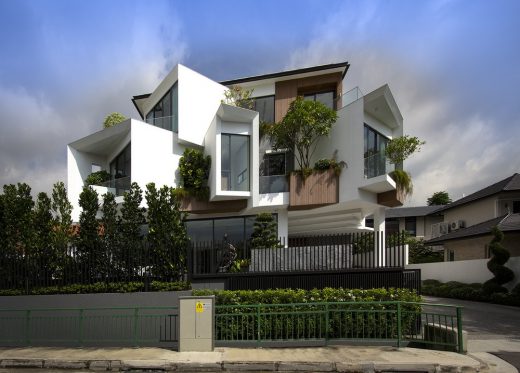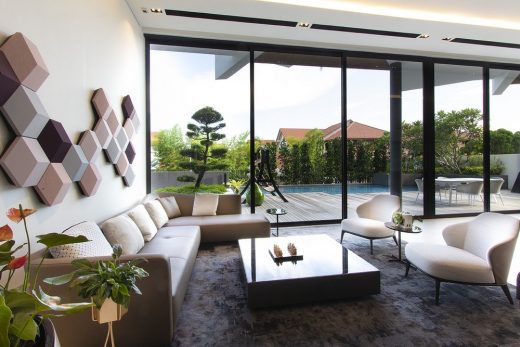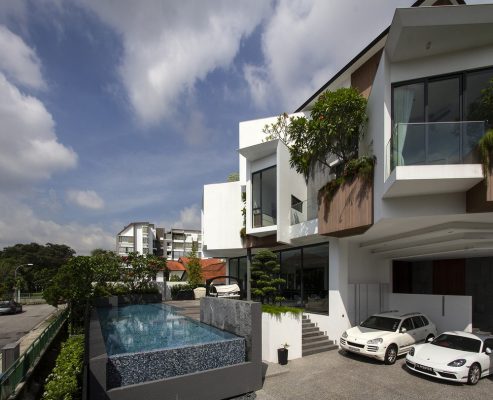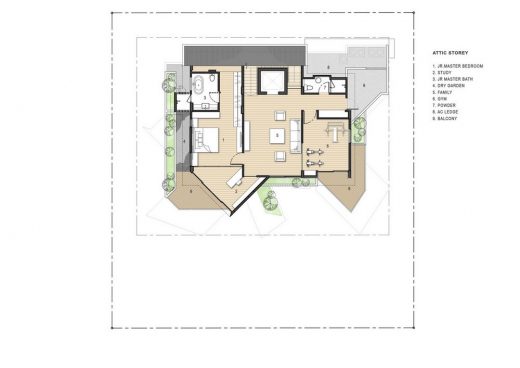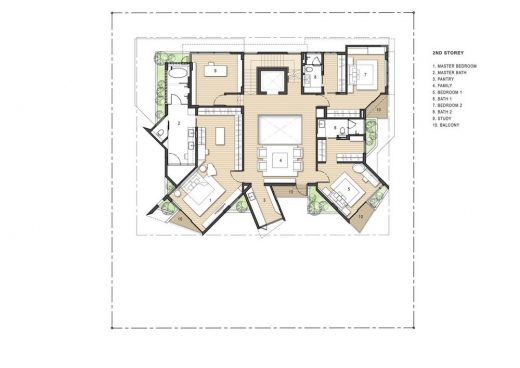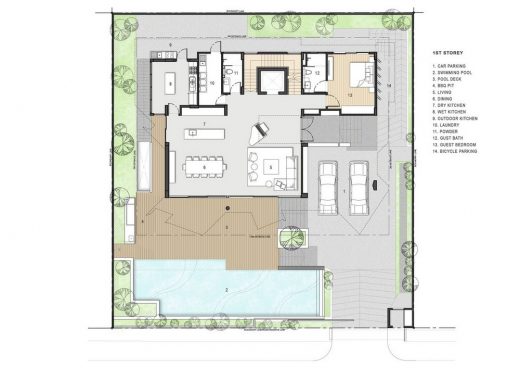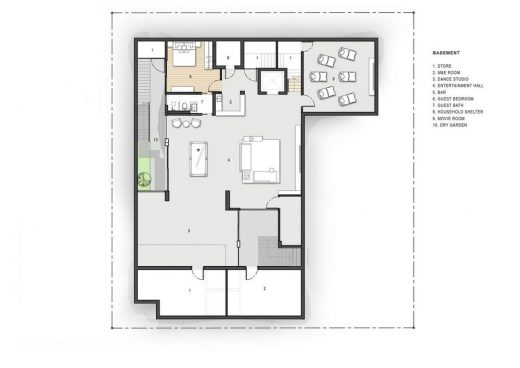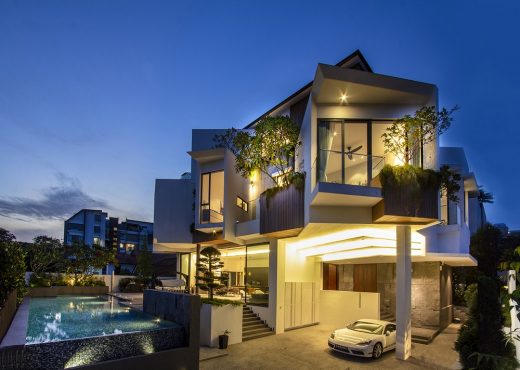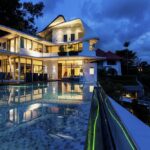Tropical Avant-Garde, Singapore Residence, Southeast Asia Luxury Home, Architecture Photos
Tropical Avant-Garde in Singapore
29 Sep 2020
Tropical Avant-Garde, Singapore
Design: Aamer Architects
Location: Singapore
Tropical Avant-Garde
The form is a direct result of the occupants’ needs to have separate bedroom ‘units’ with full en-suite facilities (walk-in wardrobe and bath room), including a planter and balcony for every bed room.
The direction of the ‘units’, which seem to pop-out of the main house relates to the views while the form of each ‘pop-out’ with different overhangs relates to the sun direction providing ample shade to every room, further accentuating the unique form which seems to have ‘organically’ grown and sprouted in different directions in direct response to the climate and context.
Undeterred by style, convention or ease of construction, this tropical house is really an Artist’s response to the brief and site, in a truly avant-garde manner.
It was conceived as a house which ‘grew’ extensions (pods) ‘organically’ in response to the context, view, sun etc. The project takes advantage of distant green views. The building form is derived with strategically angled pop-out boxes with full height fenestration on the higher floors angled to the views. This is done with sufficient overhangs that relate to the sun-direction for adequate shade from harsh tropical sun.
A typical sub-urban Singapore neighbourhood, tightly packed but with some potential for distant unblocked views, hence the tilted ‘pods’ (refer to ‘location plan’).
The brief was to accommodate a large multi-generation family with many varying interests and hobbies on a conservative 6,700 sqft plot size in the east of urban Singapore. The client from the onset had a vision of the family home providing for each member/child a ‘pod’ of their own, so their bedroom is fitted with bathroom, walk-in-wardrobe, balcony, planter and a view. While they each have their complete personal space, the family would also get together in the large common areas provided including the basement entertainment hall and home-theatre. The central atrium/void allows better connectivity between family members.
The angular overhangs, balconies and protruded walls, whilst giving a sculptural quality to the form actually provides shade and shelter from the elements, reducing dramatically the ambient heat internally and giving ample natural light and ventilation to the indoor spaces. Even the basement benefits from natural light/ventilation with the sunken courtyards.
The roof is covered with 48 photovoltaic panels generating electrical energy that feeds back directly to the power grid, reducing the operational carbon footprint of the house.
Tropical Avant-Garde in Singapore, SEA – Building Information
Design: Aamer Architects
Project size: 897 sqm
Site size: 620 sqm
Project Budget: $3500000
Completion date: 2018
Building levels: 4
Interior Design: 7 Interior Architecture
Photography: Khasphoto
Tropical Avant-Garde, Singapore images / information received 290920
Location: Singapore, Southeast Asia
Singapore Waterfront Architecture
New Architecture in Singapore
Singapore Architectural Designs – chronological list
Singapore Architecture Walking Tours by e-architect
Marina One Singapore
Design: Ingenhoven Architects
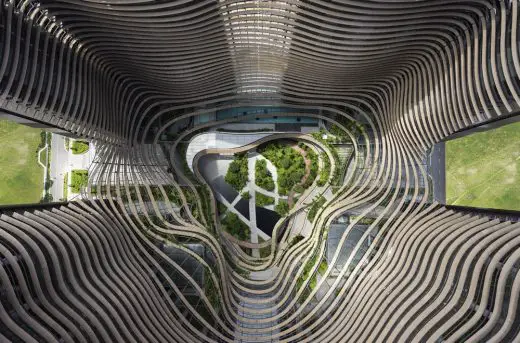
image © ingenhoven architects / photo : HG Esch
Marina One in Singapore
Gardens by the Bay Conservatories Supertrees
Design: Grant Associates with Wilkinson Eyre Architects
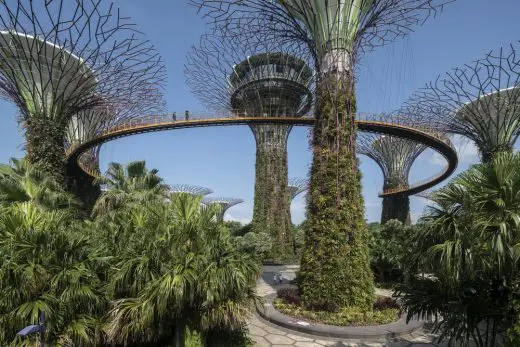
photograph : Darren Soh
Gardens by the Bay Singapore – Supertrees
Design: Aedas
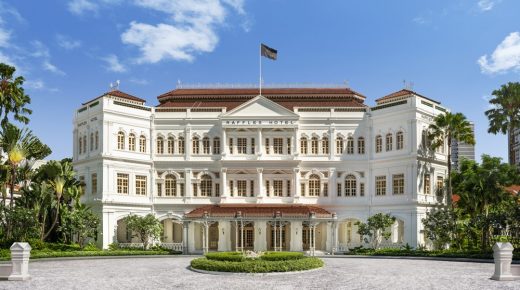
image courtesy of architecture office
Raffles Hotel
Founders Memorial
Design: Cox Architecture
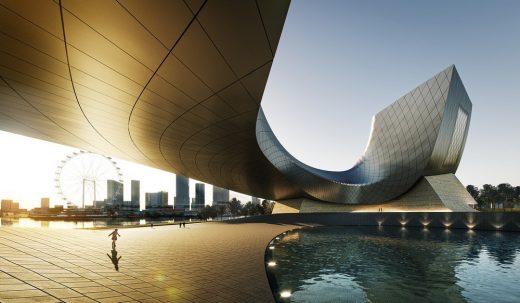
image courtesy of architects office
Founders Memorial
Singapore Architects Offices : Practice Listings
Comments / photos for the Tropical Avant-Garde – Southeast Asian Architecture Design page welcome

