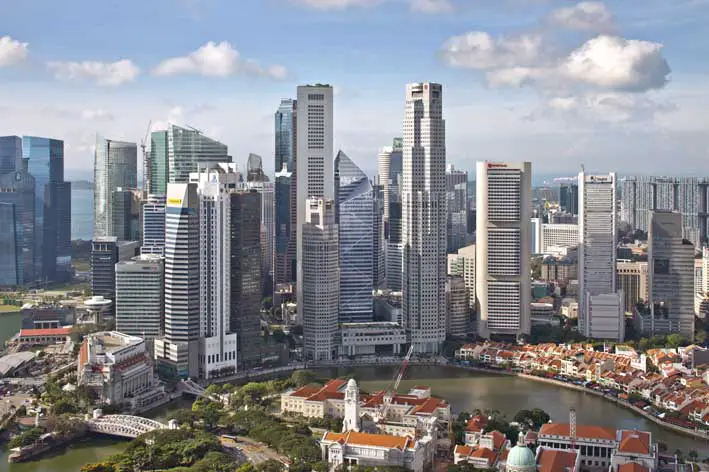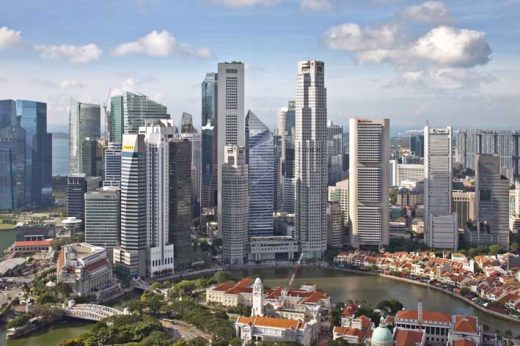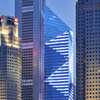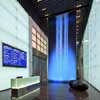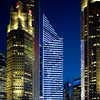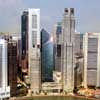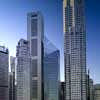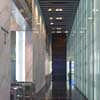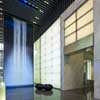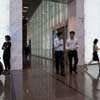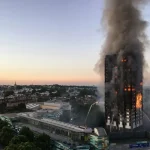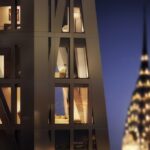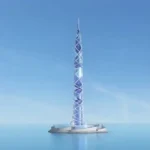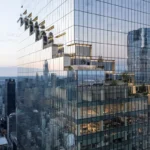One Raffles Place Tower 2, Singapore CBD Building, Design, Downtown Property Development
One Raffles Place Tower 2 : Singapore Skyscraper
CBD Building Development design by Tange Associates / SAA Architects
20 Sep 2012
One Raffles Place Tower 2 Singapore
Design: Tange Associates / SAA Architects
Tange Associates Celebrates Grand Opening of One Raffles Place Tower 2
Tange Associates was pleased to join OUB Centre Ltd. yesterday to celebrate the grand opening of its One Raffles Place Tower 2, the 38-storey premium office tower located in the Central Business District (CBD) of Singapore.
Near the Singapore River, the site is of great historical importance and is now a popular tourist destination lined with restaurants and retail shops. The Tange Associates designed Tower 2 takes its place next to the iconic Tower 1, designed by Kenzo Tange and formerly known as OUB Centre. Tower 1 was built in 1986 and was the tallest building outside of the United States at the time. It is still one of the tallest buildings in Singapore.
Designed to stand alongside Tower 1, the new Tower 2 is a contemporary building that respects the design elements of Tower 1. Tower 1 is sleek but powerful with its solid aluminum façade. Tower 2’s elegant glass curtain wall maintains the sleek image of Tower 1 and also expresses its own character as a new addition to the landmark complex. The triangular motif of Tower 1 is incorporated into the design of Tower 2 from ground level to rooftop. Never-seen before sculptural illumination adds beauty to the night view of the CBD area.
Tower 2’s lobby features the architect/artist collaborative installation of a waterfall. The work consists of porcelain panels of a waterfall painted by Japanese artist Hiroshi Senju with real water flowing over the artwork. It is located in the center of the main entrance and creates a refreshing, peaceful atmosphere in contrast to the outside heat and bustle of the CBD.
Not simply aesthetically striking, One Raffles Place Tower 2 is credited with its functional aspect, already receiving two awards, the Singapore Building and Construction Authority (BCA) Green Mark Platinum Award and the SSSS Structural Steel Excellence Award. Tower 2 was also nominated for the International High-rise Award, which is bestowed on a building that stands out for its special aesthetics, pioneering design, integration into its urban context, sustainability, innovative technology and cost effectiveness.
As a new landmark, One Raffles Place Tower 2 punctuates the already majestic Singapore city skyline with fresh vitality.
One Raffles Place Tower 2 Singapore – Building Information
Building name: One Raffles Place Tower 2
Location: Singapore
Function: Office, Commercial
Site area: 2,108.83 sqm
Total Floor Area: 43,889.00 sqm
Stories: 38 levels with 1 basement levels
17 + 16 May 2012
One Raffles Place Tower 2 Singapore Building
Design: SAA
SAA Presents One Raffles Place Tower 2 – A New and Sustainable Landmark Adding Vibrancy to the Central Business District
Singapore, 16 May 2012 – The Marina Bay District has garnered plenty of attention for its glittering new attractions, but the Central Business District is now getting a facelift of its own. SAA has unveiled One Raffles Place Tower 2 – a sustainable LED-lighted skyscraper poised to infuse vibrancy into the downtown core with full glass windows. This landmark offers panoramic views of Singapore and multiple green features that enhance the quality of the working environment.
Guided by SAA’s philosophy, the home-grown architectural firm designed the 38-storey office tower with an urbanistic approach, giving much attention to its surrounding urban form. With its crystalline exterior, the new skyscraper not only creates a strong presence but further catalyses the transformation of the existing downtown core into a vibrant global business hub. By night, the tower’s glass façade coupled with its lighting effects illuminates the night sky which enhances the attractiveness of the unique Singapore skyline for the district.
Through this redevelopment project, One Raffles Place Tower 2 harmoniously complements One Raffles Place Tower 1, formerly known as OUB Centre. The diagonal planes of the new building are inspired by the spacing of the windows in its counterpart. The downtown tower was developed from a collaboration between SAA and Paul Noritaka Tange of Tange Associates, whose father Kenzo Tange had designed the original One Raffles Place Tower One, formerly known as OUB Centre, over two decades ago.
Building a Sustainable Landmark
As a sustainable building, the CBD building development seeks to create a serene, comfortable and welcoming environment in the CBD while minimising environmental cost. Some of its green features include: the extensive use of eco-friendly building products and materials within and outside the building, energy-saving light fittings, solar energy, a highly efficient central air conditioning system that regulates fresh air and provide quality air filtration for the office, and motion sensors to reduce unnecessary waste of energy
One Raffles Place Tower 2 is a recipient of the Singapore Building and Construction Authority (BCA) Green Mark Platinum award. This is Singapore’s highest green building rating system that evaluates a building for its environmental impact and performance.
Mr. Yeo Siew Haip, SAA Managing Director, commented, “We believe that architecture goes beyond aesthetics. The design should add value to the urban environment. With its strategic location in the existing Central Business District, the tower injects a new form of urban energy at streetscape level.
The overall design strategy for One Raffles Place Tower 2 is to produce a landmark that not only rejuvenates Singapore’s changing cityscape but also create a pleasurable working environment for its users.”
One Raffles Place Tower 2 Singapore image / information from SAA
Location: One Raffles Place, Singapore
Singapore Architecture
Contemporary Singapore Architectural Projects
Singapore Architectural Designs – chronological list
Architecture Tours in Singapore by e-architect
Singapore Architects Practices
Singapore Tower Buildings
Scotts Tower
UNStudio
Scotts Tower Singapore
Reflections at Keppel Bay
Studio Daniel Libeskind
Reflections at Keppel Bay Singapore
Rem Koolhaas Architect / OMA
Singapore Tower : iconic architecture proposal
ArtScience Museum Singapore
Safdie Architects
Marina Bay Sands
Comments / photos for the One Raffles Place Tower 2 Singapore page welcome

