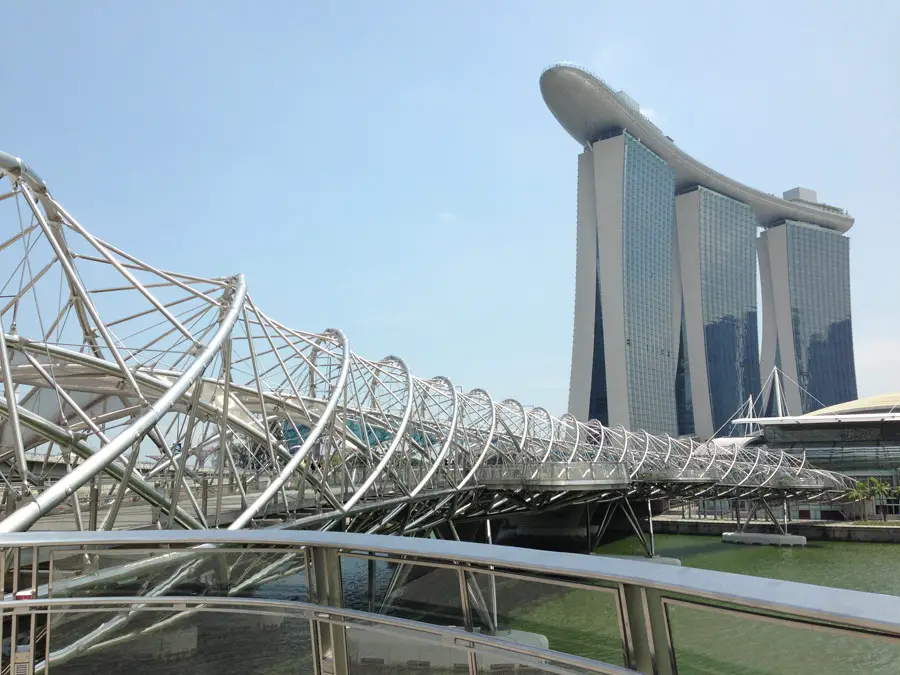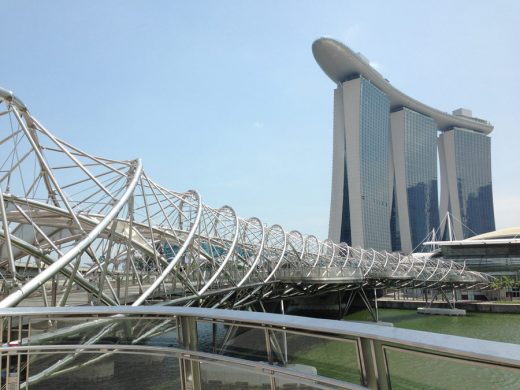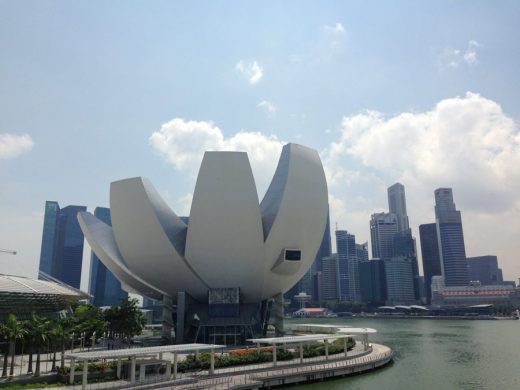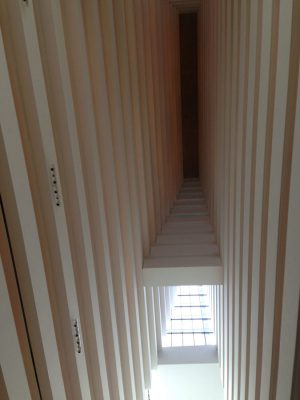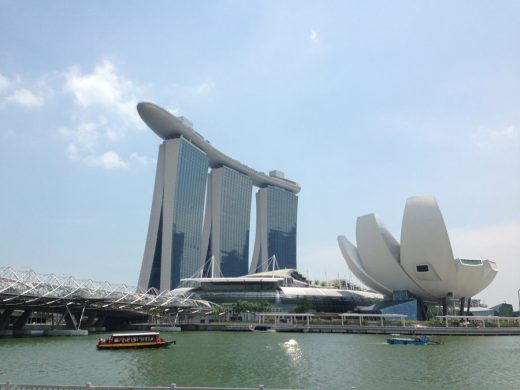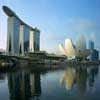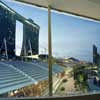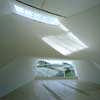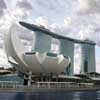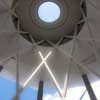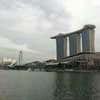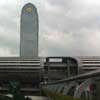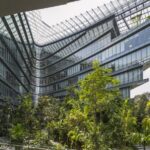Marina Bay Sands, ArtScience Museum Singapore Building News, Moshe Safdie Design Photos
Marina Bay Sands Singapore
Southeast Asian Architecture Development design by Moshe Safdie with Aedas Architects
14 Aug 2016
ArtScience Museum, Singapore is an International Architecture Awards Winner in 2016
International Architecture Awards 2016
ArtScience Museum Singapore
Design: Safdie Architects
Photo taken by Andrew McRae in March 2013 for e-architect:
Marina Bay Sands
23 Feb 2011
Artscience Museum, Designed By Architect Moshe Safdie, To Open At Marina Bay Sands In Singapore February 2011
First Museum to Focus on the Dynamic Relationship between Art and Science
Boston, MA (February 19, 2011) – The ArtScience Museum at Marina Bay Sands, conceptualized and designed by architect Moshe Safdie as the first museum dedicated to the dynamic interplay between art and science, will open to the public on February 19, 2011.
Designed as part of the Government of Singapore’s vision that Marina Bay Sands feature an iconic cultural building on the promontory, the ArtScience Museum is grounded around a circular base with 10 extending finger-like structures that house 21 naturally lit galleries. Surrounded by a lily pond reflecting pool and boasting commanding views of downtown Singapore, the Museum is already becoming a symbol for Singapore.
Based upon Moshe Safdie’s philosophy that art and science together can excite and inform visitors in a new way, the ArtScience Museum’s exhibition programming will focus on investigations into how the individual disciplines of fine art, scientific experimentation, media, technology, design and architecture relate to and enrich each other.
Tom Zaller, Director of the ArtScience Museum, developed a program that immerses the viewer in a journey of creativity and discovery. The museum’s permanent exhibition, ArtScience: A Journey Through Creativity, features a series of galleries titled “Curiosity,” “Inspiration,” and “Expression,” each of which use representative artifacts and multimedia presentations to explore innovation and the manifestations of the creative process – from an ancient Chinese scroll and Leonardo Da Vinci’s Flying Machines to a molecular model of a “Buckyball” and high-tech robotic fish.
In addition to the permanent exhibition, the ArtScience Museum will host major touring exhibitions. Genghis Khan: The Exhibition will make its Asian debut at the ArtScience Museum from February 17 to April 10 and explore the technological and creative mastery of the Mongolian conqueror through recreations of Mongolia’s grasslands and battlefields as well as 200 archeological artifacts–the largest collection of Genghis Khan artifacts ever assembled.
“From the inside out, every element in the design of the ArtScience Museum reinforces the institution’s philosophy of creating a bridge between the arts and sciences,” said Safdie. “The building combines the aesthetic and functional, the visual and the technological, and for me, really represents the forward looking spirit of Singapore.”
About the Building Design
The design of the Museum is composed of two principle parts. The base, which is embedded in the earth and surrounded by the Bay’s water and a giant lily pond, and a flower-like structure made of 10 petals, generated by the geometry of spheroids of varying radii that seemingly floats above the landscaped pond base. The petals, or fingers as some refer to them, rise towards the sky with varying heights, each crowned by a skylight which draws in daylight penetrating the base and illuminating the galleries within.
The overall form has been compared to a lotus flower and been dubbed, “The welcoming hand of Singapore,” by Sheldon Adelson, chairman of Las Vegas Sands Corporation which developed Marina Bay Sands. The museum is entered through a free-standing glass pavilion. Large elevators and escalators convey the public to the lower and upper galleries. In total, there are three levels of galleries with a total area of 6,000 square meters.
The dish-like roof form collects rainwater and drains it through an oculus, creating a waterfall through the center of the museum that feeds an interior pond. The asymmetrical museum structure, conceived by Arup, reaches upward into the skyline as high as 60 meters and is supported by an elaborate steel lattice structure.
This assembly is supported by ten columns and tied down at its center by a basket-like diagrid–a sculptural centerpiece that accommodates the asymmetrical forces that the building’s form generates. The result in an efficient resolution of the structural forces for the building, giving it a seemingly weightless quality as it hovers above the ground.
The museum’s envelope is composed of double-curved Fiber Reinforced Polymer [FRP] skin typically used at such a scale in the construction of boats and yachts. The vertical sides of each petal are sheathed in bead-blasted stainless steel panels. The unprecedented use of FRP has made possible the joint-less, continuous skin for each of the sail-like surfaces achieving a sense of lightness with their gleaming petals. As elsewhere in Marina Bay Sands, the building aims and achieves the highest levels of sustainability.
About Moshe Safdie
Moshe Safdie is an architect, urban planner, educator, theorist, and author. He is committed to architecture that supports and enhances a project’s program; that is informed by the geographic, social, and cultural elements that define a place; and that responds to human needs and aspirations. Having completed a wide range of projects, such as cultural, educational, and civic institutions; neighborhoods and public parks; mixed-use urban centers and airports; and master plans for existing communities and entirely new cities, Safdie has enhanced the quality of life in cities and neighborhoods around the world.
Current projects under construction include: Khalsa Heritage Center, Punjab, India; Kauffman Center for the Performing Arts, Kansas City, Missouri; the United States Institute of Peace on the National Mall in Washington, DC; and the Crystal Bridges Museum of American Art in Bentonville, Arkansas.
About Marina Bay Sands
Marina Bay Sands, designed by Moshe Safdie for the Las Vegas Sands Corporation, is a 929,000 square meter (10 million square-foot) urban district anchoring the Singapore waterfront, creating a gateway to Singapore, and providing a dynamic urban crossroads and public meeting place. The complex integrates the waterfront promenade, a multi-level retail arcade, and the iconic Museum of ArtScience on the promontory. Located along the network of public paths are two theaters, a casino, an enormous convention and exhibition center, and a hydraulically adjustable public event piazza.
Three 55-storey hotel towers anchor the district and are connected at the top by a 2.5 acre SkyPark which accommodates a public observatory, gardens, a swimming pool, restaurants, and jogging paths and offers sweeping panoramic views of Singapore. Safdie worked closely with James Carpenter, Antony Gormley, Ned Kahn, Sol LeWitt, and Chongbin Zheng to create site-specific commissions which complement the architecture and activate the public spaces.
Marina Bay Sands
Hotel & Casino
Dates built: 2006-09/10
Design: Moshe Safdie and Associates with Aedas Architects
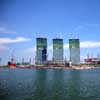
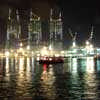
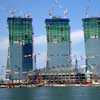
Marina Bay Sands photos : Tom Ravenscroft
Three 55 storey hotel towers connected by sky terrace on the roof. The Marina Bay Sands hotel contains 2,560 rooms.
Marina Bay Sands is Southeast Asia’s newest entertainment destination with convention centre, hotel, theatre, shops, restaurants and a museum.
Marina Bay Sands Luxury Hotel Resort & Casino
Developer: Las Vegas Sands
Resort ‘officially opened’ with a two-day celebration on 23 Jun 2010. The Marina Bay Sands development is due to be complete by Dec 2010
Marina Bay Sands Development Information
Design Architect: Moshe Safdie
Engineers: Arup with Parsons Brinkerhoff (MEP)
Architect of Record: Aedas Singapore
Marina Bay Sands Design Architect: Moshe Safdie
Architect of Record: Aedas Singapore
Marina Bay Financial Center
2009-
Design: Kohn Pedersen Fox Associates
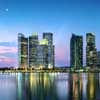
Marina Bay Sands image : Digital Mirage
Location: Marina Bay Sands, Singapore
Architecture in Singapore
Singapore Architectural Projects
Singapore Architectural Designs – chronological list
Design: Foster + Partners
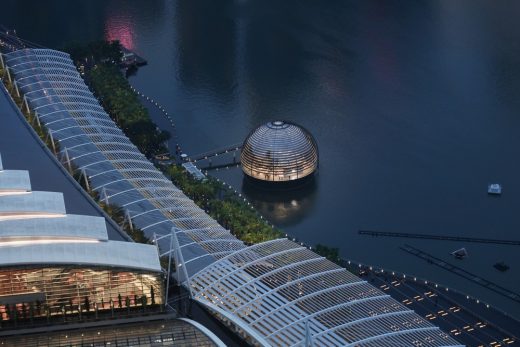
photograph : Finbarr Fallon
Apple Marina Bay Sands Singapore
Marina One Singapore, 5 Straits View
Design: Ingenhoven Architects
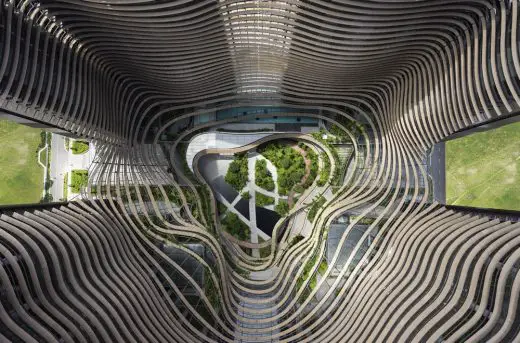
image © ingenhoven architects / photo : HGEsch
Marina One in Singapore
Marina Bay MRT Building Singapore
Farrer Court – residential development
Zaha Hadid Architects
Farrer Court Towers
Moulmein residential tower
WOHA Architects
Moulmein Rise Singapore
Buildings / photos for the Marina Bay Sands Singapore page welcome
Website: www.marinabaysands.com

