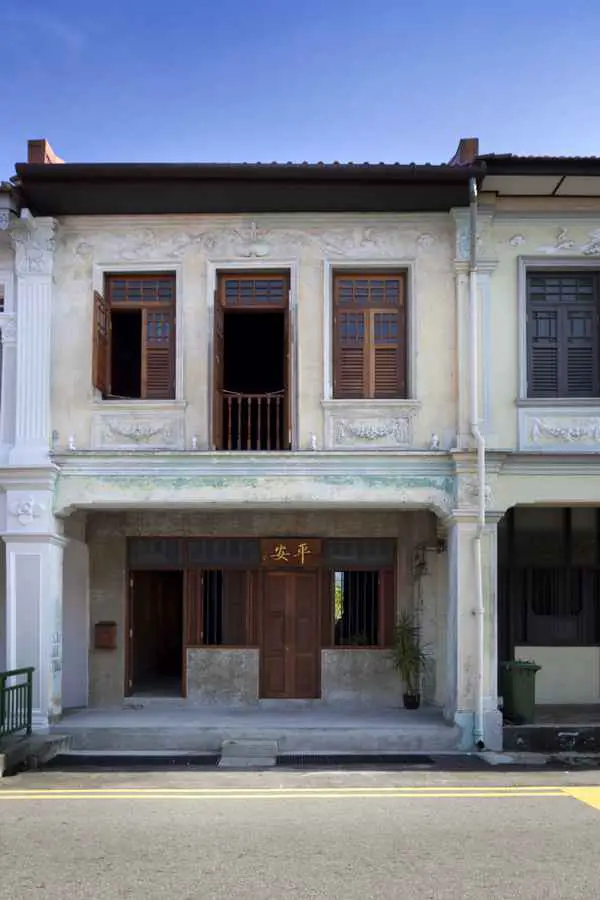Joo Chiat, Singapore Shophouse Design, Asian Residence Conversion, Architect
Joo Chiat Place : Singapore Shophouse
Singapore Residential Conversion design by CHANG Architects
12 Oct 2012
Joo Chiat Shophouse
Architect: CHANG Architects
Joo Chiat Place Singapore
JOO CHIAT SHOPHOUSE
An old shophouse. A Joo Chiat client. The passion to retain the charms of a historical place in Singapore.
Located along Joo Chiat Place, this project involved conserving and converting an old bookstore shophouse into a dwelling place; and transforming a concreted, vacated land at the rear into a garden space, with new extension of a single-storey house.
The front facade:
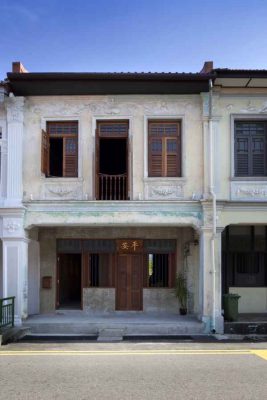
photo : Albert Lim K.S
Built in the 1920s, the front two-storey shophouse has been stripped of its layered decorations, revealing only its original structures, finishes, and detailing, in celebration of its heritage and seamless integration with today’s lifestyle.
Non-structural partitions were removed so that the spaces, the old textured brick walls, timber rafters and floor joists, can be better appreciated.
Furniture, fittings and services are placed in a central axis. Progress through the house is to the side rather than along the axis. This frees the brick walls, and maintains clear vistas on both sides that run 55m to the rear.
View of the Front Shophouse from the Garden:
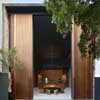
photo : Garden.Invy & Eric Ng of Shooting Gallery Asia
One side of the house faces a back lane. Instead of maximizing built-up areas, both the owner and architect felt the need to keep the end of this back lane visually unobstructed. This leads to the creation of a central garden space. As a result, the neighbours on either side enjoy a backdrop of green oasis.
Beyond this central garden space, is the new single-storey house that is essentially one-room thick. The decision to go low dense and to elevate from the ground pleasantly increases the breathing and green spaces for this house and its surrounding.
A series of rooms are organized intermittently, continuing the same axis and vistas. This offers cross-ventilations, day-lighting, and fragmented views of the greenery.
View of the garden & Rear House from the Shophouse:
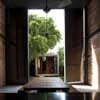
photo : Albert Lim K.S
The final result brings back fond memories of the client’s childhood – reminiscence of community living where homes were interconnected social spaces; of spaces that were adaptive, useful and livable; and how architecture enriches the rituals of everyday life.
Joo Chiat Singapore Shophouse – Building Information
Architect: Mr Yong Ter Chang, CHANG Architects
Carpenter: Mr Ben Teh – East Interior Pte Ltd
Client / Developer: Ms Ching Ian Wee / Mr Yang Yeo
Environmental Engineer: Mr Kevin Lim – City-Tech Associates
Landscape Contractor: Mr Chor Ko Chua – Greenscape Pte Ltd
Main Contractor: Mr See Kooi Goh – Allegiance Construction Pte Ltd
Structural Engineer: Mr Hoo Tuong Tiong – City-Tech Associates
Award: World Architecture Festival 2012 – Shortlisted – Category: New and Old
Joo Chiat Shophouse Singapore images / information from CHANG Architects, Singapore
Location: 25 Gallop Road, Singapore, Southeast Asia
Singapore Architecture
Singapore Architectural Designs – chronological list
Singapore Residential Architecture
One Tree Hill House
Design: ONG&ONG Architects
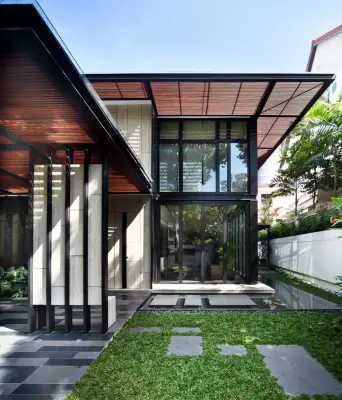
photograph : See Chee Keong
One Tree Hill House
Mont Timah
Chan Sau Yan Associates
Mont Timah
Armadillo House
Formwerkz Architects
Armadillo House
New Singapore Architecture – Architectural Article
Comments / photos for Joo Chiat Singapore Shophouse page welcome

