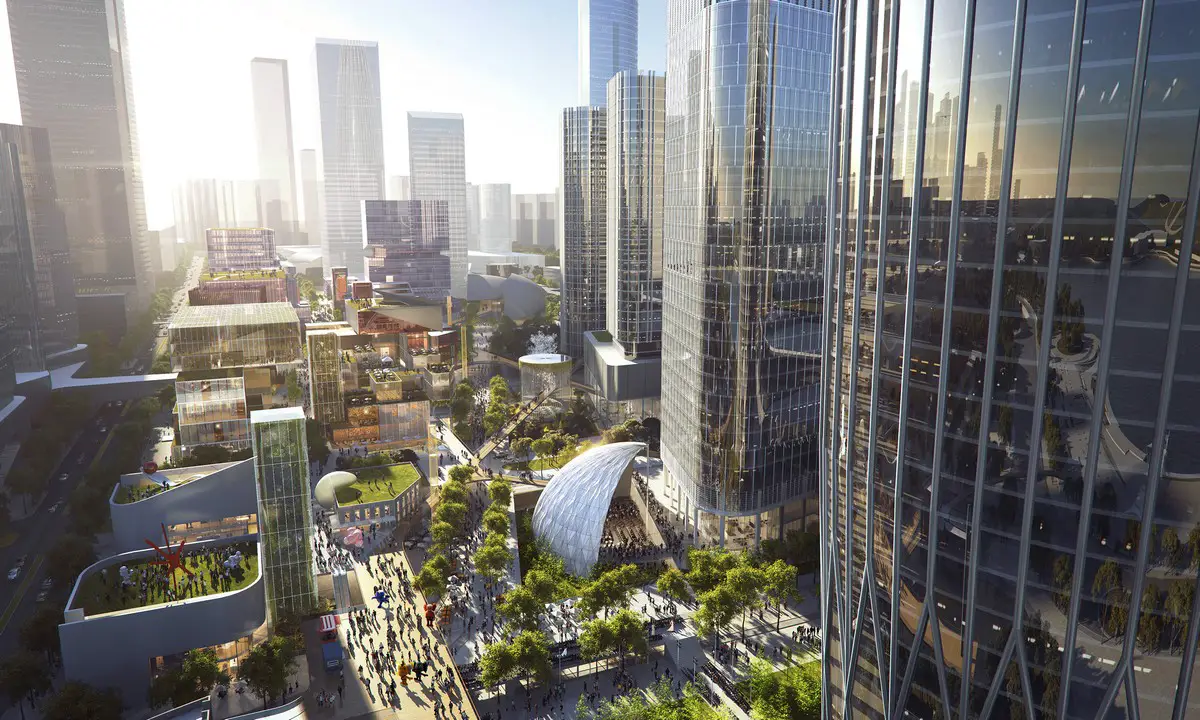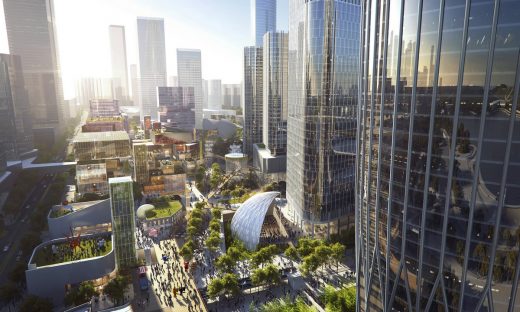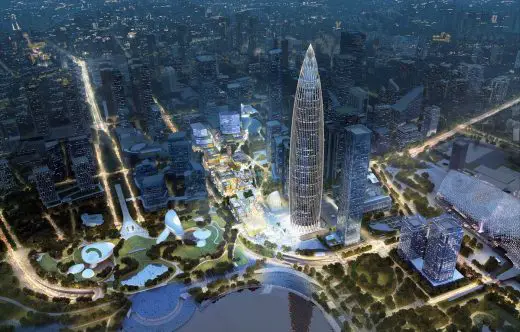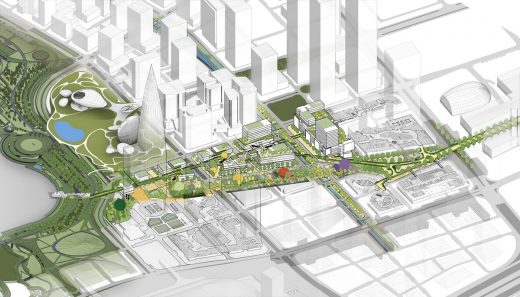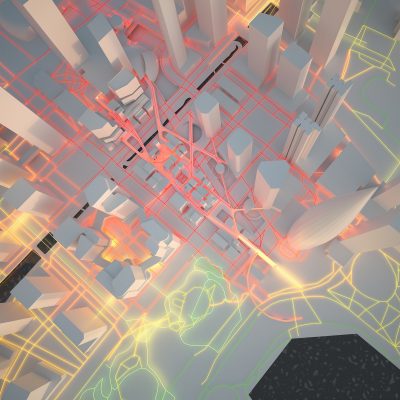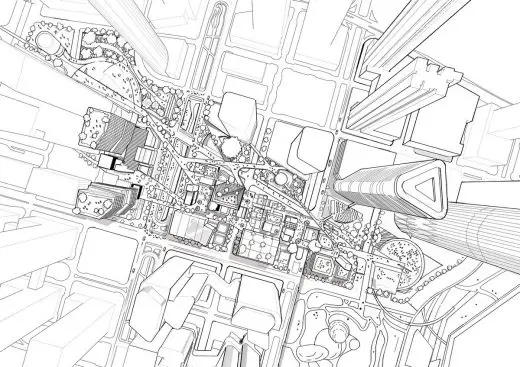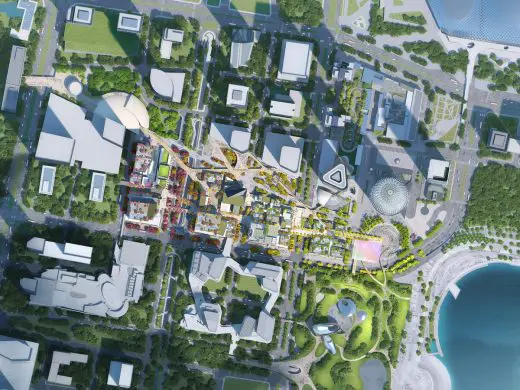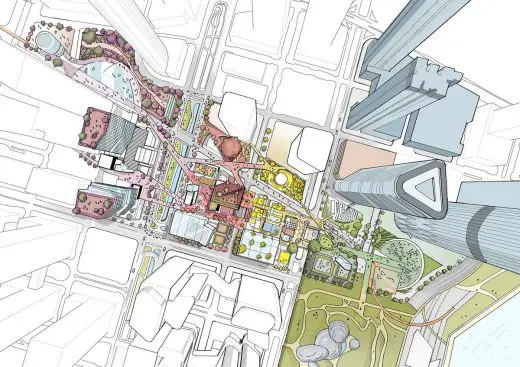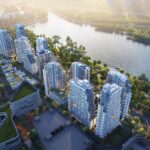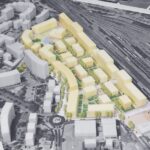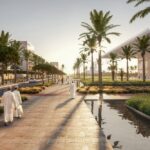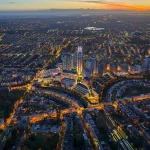Shenzhen Bay Cultural Plaza masterplan design, Oval Partnership Chinese architecture images
Shenzhen Bay Cultural Plaza
10 June 2021
Shenzhen Bay Cultural Plaza Master Plan Design
Architects: The Oval Partnership
Location: Shenzhen, China
The Oval Partnership has unveiled its competition-winning masterplan proposal for the Shenzhen Bay Cultural Plaza in China. Shenzhen Bay Cultural Plaza is poised to become a world-class culture-led mixed-use development in the Bay Area.
The project is located at the Houhai district of Nanshan, Shenzhen, comprising a dozen of land parcels dissected by major thoroughfares. The Oval Partnership’s winning concept is to stitch these pockets of land and surrounding urban fabric back together, bridging the hinterland with a new coastline the Bay, connecting transit and culture, landmarks and open spaces, places and people.
Digital Placemaking was employed from the inception of the Shenzhen Bay Masterplanning process. Connectivity, pedestrian flow, and hybrid visual field metrics were leveraged to optimise footfall along with point-of-interest clustering analysis providing predictive analytics to fine-tune the proposal and enhance the value of the project.
CULTURAL NEIGHBOURHOODS
Central to the success of the Shenzhen Bay Cultural Plaza was the need for astute cultural positioning and robust cultural strategies. From the outset, The Oval Partnership collaborated with cultural entrepreneur cum creative consultant Philip Dodd of Made in China. In this youngest city of China and perhaps the youngest urbanisation, the young do have time. Manmanlai, or ‘take it slow’ underpins the masterplan concept. Collaborating with local educators, the cultural landscape of Shenzhen was surveyed, from which a multi-layered strategy of mixed primary uses are woven along a contiguous public realm, to form ‘Villages’ of diverse characters and offerings: Field, Terrace, Townhall, Lighthouse and the Bay.
PEDESTRIAN CONNECTIVITY
The Villages are connected via an elevated Mainstreet, branching out to connect with neighbouring sites to form a system of Treewalks. At the lower level, a radical Green Valley of lush subterranean park connects stations with the project and surrounding amenities. Streets, squares, terraces and alleys are threaded through all Villages supporting an ecosystem of points-of- interest.
URBAN GREENING
Architecture is not centre-stage here, it makes way for landscaping that is much more than a picturesque setting but forms a contiguous—and verdant— realm between flesh and stone. Productive landscapes, botanical gardens, structural landscapes and cultural forests serve as climatic control devices, horticultural experiences, alfresco romance, and background of serendipity.
DIGITAL PLACEMAKING AND EVIDENCE-BASED CITY PLANNING
Shenzhen Bay Cultural Plaza is one of the first applications to benefit from The Oval Partnership’s Digital Placemaking methods from the project’s first moments. This toolkit was developed by The Oval Partnership as an invaluable resource for evidence-based urban planning evaluation, enabling designers to integrate place and people data analytics. Design iterations could be tested in real-time by the team, generating comparative analyses of connectivity, point-of-interest clustering effects, sightlines, pedestrian flows toward devising the optimal masterplan.
“We aspire to create a vibrant public realm that is diverse, walkable, and rich in cultural offerings,” The Oval Partnership Director Sada Lam said. “It is a creative urban endeavour—our architectural expression is ‘absent’—such that the architecture forms a framework to empower stakeholders in the neighbourhood to co-create what will become Shenzhen’s next world-class hub, one that her people are a part of and proud of.”
The Oval Partnership
Founded in 1992, The Oval Partnership is an award-winning team of international architects, urbanists and designers immersed in sustainability, heritage conser vation, place- making, narrative and community development. Our designs impart an enduring and meaningful impact on a city’s liveability and sustainability. Signature projects include the Sanlitun Taikoo Li in Beijing and Sino Ocean Taikoo Li in Chengdu.
Shenzhen Bay Cultural Plaza Masterplan, China – Building Information
LOCATION: Shenzhen, China
SIZE: 166,250 sqm
YEAR: 2021
CLIENT: China Resources Land
Shenzhen Bay Cultural Plaza masterplan images / information received 040521 from The Oval Partnership Architects
Location: Jiangangshan, Baoan, Shenzhen, China
New Buildings in Shenzhen
Contemporary Architecture in China
Shenzhen Architecture Designs – chronological list
Contemporary Shenzhen Architecture
Shenzhen Bay Square Waterfront by MAD
Design: MAD Architects
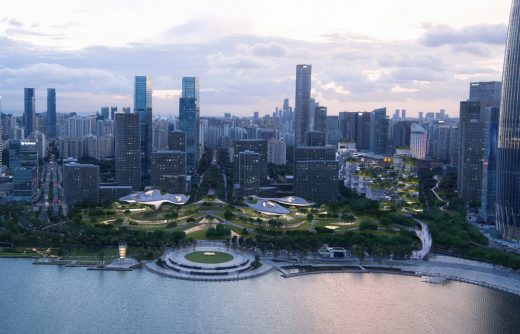
image courtesy of architects
Shenzhen Bay Square Masterplan
C Future City Experience Center, Shangsha
Architects: CCD/ Cheng Chung Design (HK)
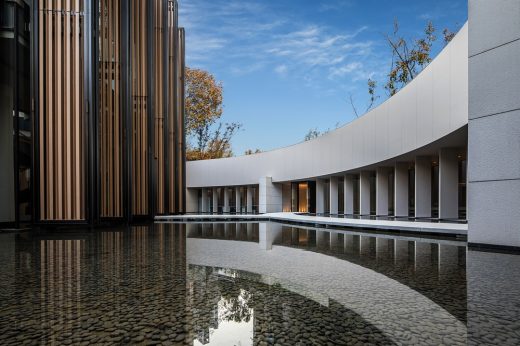
image courtesy of architects office
C Future City Experience Center
Shenzhen Energy Company Office Skyscraper
Architects: BIG-Bjarke Ingels Group
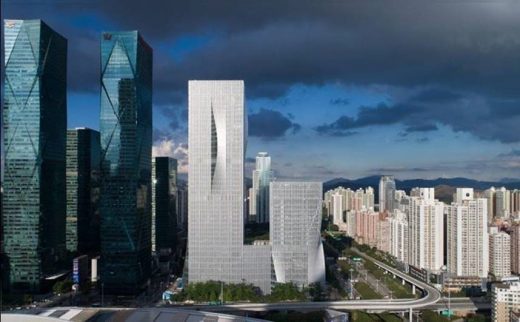
image : Chao Zhang
Shenzhen Energy Company Office Skyscraper Building
Pingshan Performing Arts Center
Design: OPEN Architecture
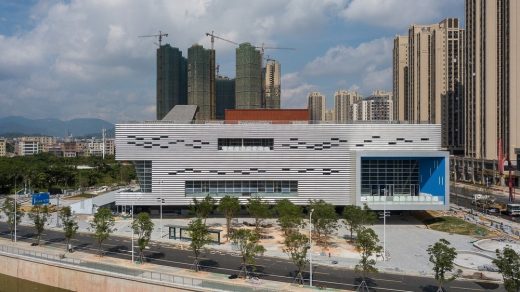
photograph : Zhang Chao
Pingshan Performing Arts Center Building
Comments / photos for the Shenzhen Bay Cultural Plaza masterplan design by architects The Oval Partnership page welcome

