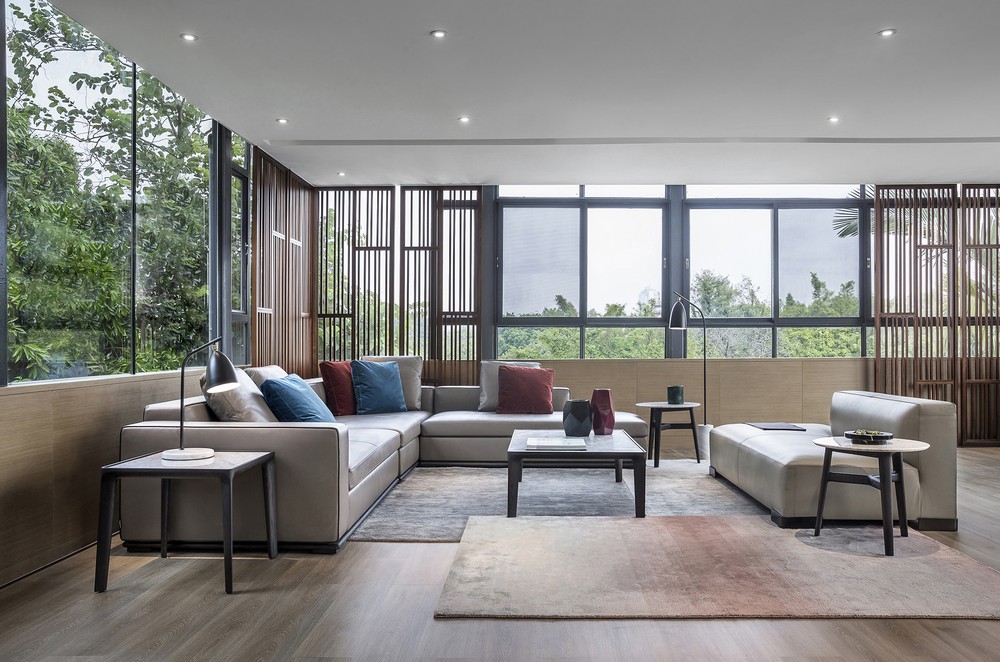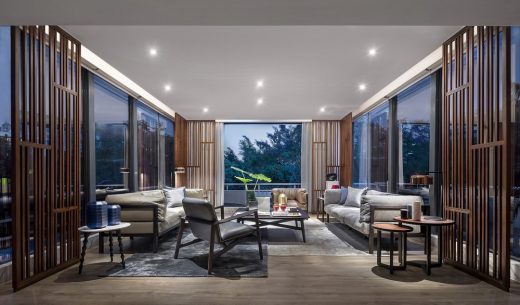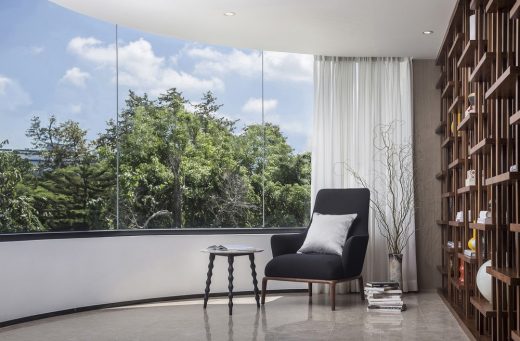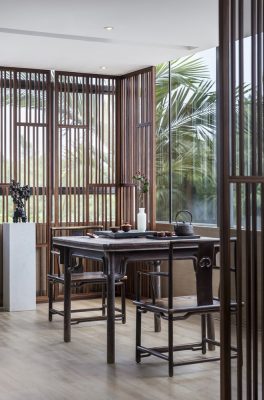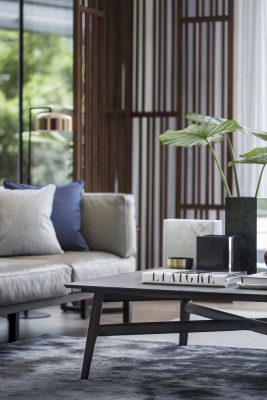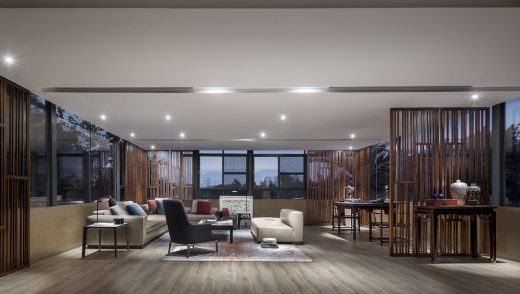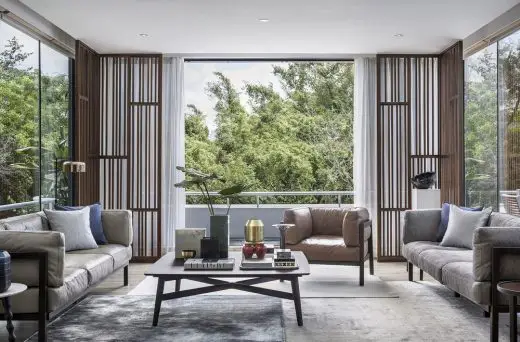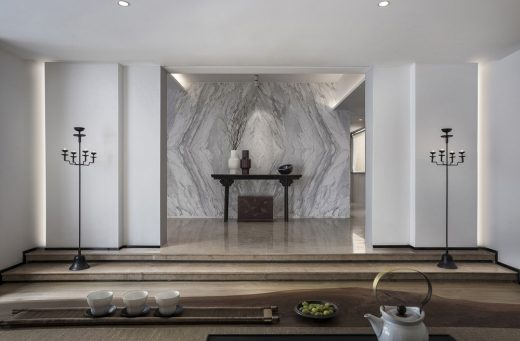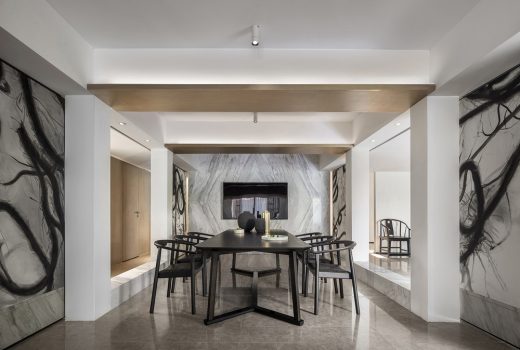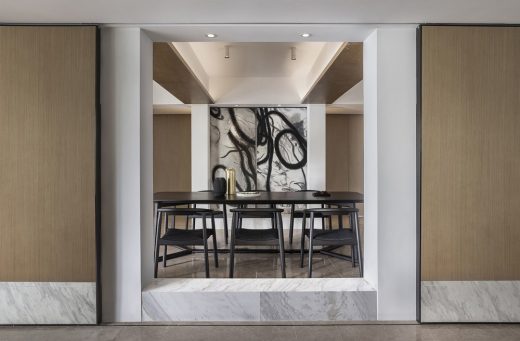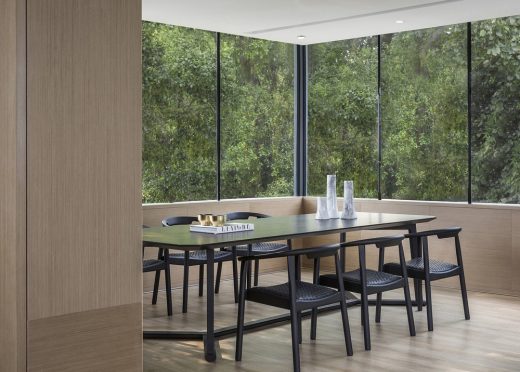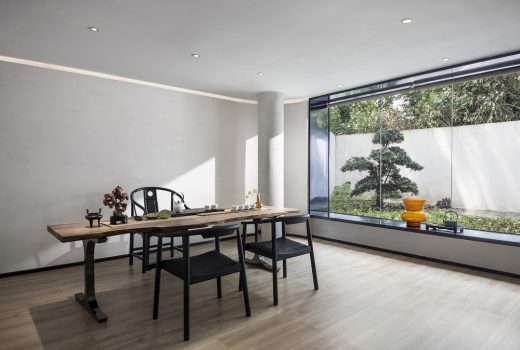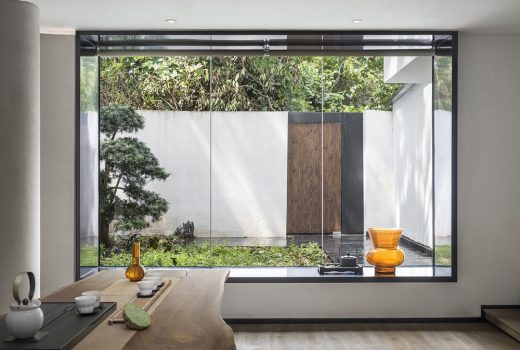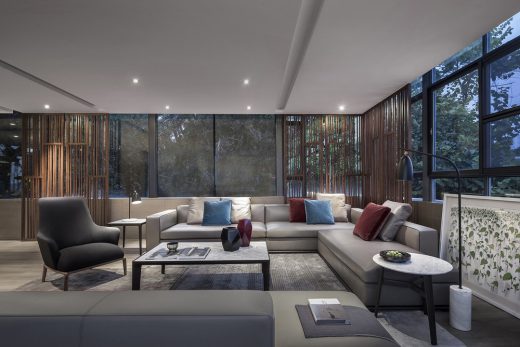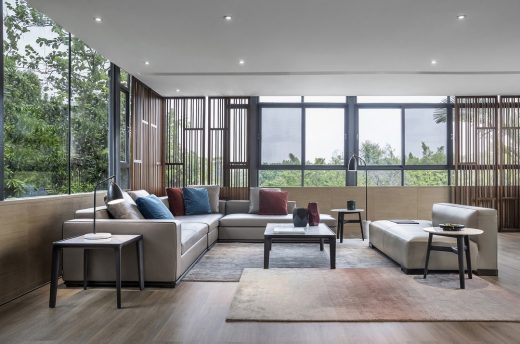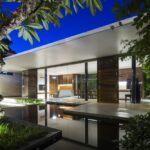Shenzhen Oriental Garden Villa Chamber, Guangdong Building, Chinese Architecture Images
Shenzhen Oriental Garden Villa Chamber in Guangdong
High-Class House Development in China by Co-Direction Design
31 Dec 2017
Design: Co-Direction Design
Location: Guangdong, southeast China
Photos by B+M studio, Zhao Hongfei, Wei Yidong
Shenzhen Oriental Garden Villa Chamber Building
Between city and nature, between fast and slow. The Oriental Garden, located in the Overseas Chinese Town, is the first villa area in Shenzhen and witnesses this modern city’s 30-year developing history from a fishing village.
With low density and high greening rate, the Oriental Garden is endowed with the feeling of withdrawing from the city. The designers of Co-Direction have always been living and working in this area, they have a special emotion for this project.
Combined with oriental context and contemporary design, they transformed the old house into the chamber space. The space environment, light and quality make people feel peaceful, the “quietness” in the noisy downtown is just the expression of the space. The slow lifestyle in the space has taken root in the fast pace of the city, which has spacious space and transparent green.
Between cultures, between situations. The building is old, the designers first carried out the transformation of space, which is divided into three layers, with tea, reception, office and other functional areas, each regional planning is smart and appropriate, continuous white color and wooden separations make different spaces connected with each other while a borderless boundary blurs the functions of spaces.
Different from magnificent traditional chambers, the quality of space is defined by the elegant materials. Furniture and artworks are dispersed in the whole space, calming down people’s hearts. The space design strives for simplicity, making the decorations to the minimum.
The original thick enclosed wall is replaced by the transparent glass, thus the sight is hidden in the outdoor scenery, showing the advocating of and returning to the natural reality.
The designers also focus on high quality for the decorations, but pursue gentler and smoother overall line. The furniture has a simple sensory design, slim and lightweight contours and warm modeling constitute a wonderful balance.
The Chinese traditional furniture has been carefully picked out and placed in the space, the modern language and the traditional culture fused together. It is the beauty of minimalism and the artistic conception of Oriental flavor.
Designers love the beauty of traditional handicraft and combine the modern accessories (like marble, brass, glass) with traditional accessories (like jade, enamel, glass ornaments and so on). The blue lacquer painting in the entrance, Mr. Wu Guanzhong’s print “Seedling” in the reception area, the abstract ink screen in the conference room, these artistic elements not only deliver a traditional power in the contemporary context, but also create a situation of spiritual resonance beyond material desire.
Shenzhen Oriental Garden Villa Chamber, Guangdong – Building Information
Main Designers: Jiang Xiaolin, Qu Yunlong, Min Yao, Wang Donglei, Chen Magui
Interior Design: Co-Direction Design (www.cdd-china.com)
Soft Decoration: Co-Direction Aesthetics
Project Area: 450sqm
Project Location: Overseas Chinese Town, Shenzhen, Guangdong, China
Completion Time: April, 2017
Main Materials: jazz white marble, sinai pearl, walnut, straight grain oak veneer, black steel, white latex paint
Photographers: B+M studio, Zhao Hongfei, Wei Yidong
Shenzhen Oriental Garden Villa Chamber in Guangdong images / information received 311217
Location: Overseas Chinese Town, Shenzhen, Guangdong, People’s Republic of China
Architecture in China
China Architecture Designs – chronological list
Chinese Architect – Design Practice Listings
Shanghai Architecture Walking Tours
Chinese Buildings – Selection
Tianjin R&F Guangdong Tower
Design: Goettsch Partners

image from architect
Tianjin R&F Guangdong Tower
Tianjin Xiqing District County Elementary School
Vector Architects
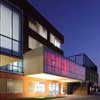
image from architect
Tianjin Xiqing District County Elementary School
Tianjin West Railway Station
von Gerkan, Marg and Partners Architects (gmp)
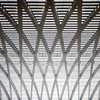
photo © Christian Gahl
Tianjin Railway Station
Pan Long Gu Valley Conference and Exhibition Centre, Ji County
Atelier 11
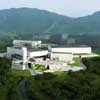
image from architect
Tianjin Building
Vantone Center
AS+GG
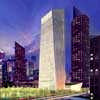
image : AS+GG
Vantone Center
Chinese Buildings – Selection:
Arup, Herzog & De Meuron, China Architecture Design & Research Group
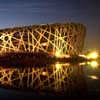
photo © Arup_Ben McMillan
Birds Nest Beijing
PTW with Arup
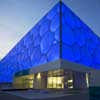
photo © Arup_Ben McMillan
Water Cube Beijing
Comments / photos for the Shenzhen Oriental Garden Villa Chamber in Guangdong by Co-Direction Design in PRC page welcome.

