Gmond International Building in Shenzhen, Guangdong Skyscraper Architecture, Modern China High-rise Building Images
Gmond International Building Shenzhen
Contemporary Chinese High-rise Office Tower Development: New Skyscraper in Guangdong design by Aedas Architects
12 Jan 2017
Architect: Aedas
Location: Shenzhen, Guangdong Province, southeastern China
Aedas’ new commercial complex in Shenzhen reveals Chinese bamboo totem
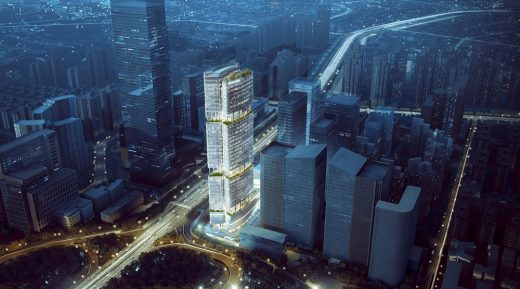
Guangdong skyscraper building image courtesy of architects practice
Gmond International Building, Shenzhen
Designed by Aedas, Gmond International Building is a representative regeneration project in the old town in Shenzhen.

Guangdong high-rise building image courtesy of architects office
The project will house the headquarters for Tellus-Gmond, Grade 5A lettable office spaces and a jewellery trading centre. The well-facilitated transport hub nearby brings enormous circulation to the complex and generates excellent development potentials.

Guangdong tower building image courtesy of architecture office
The architectural form of this 200-metre super high-rise is referenced to the traditional Chinese totem of bamboo which symbolises prosperity and moral integrity. The ascending podium massing recaptures a growing bamboo, featuring exterior landscaped staircases, public platforms, eco-friendly rooftop gardens and an art centre that will also serve as a jewellery exhibition venue. The podium façade expresses as large bamboo leaves to enclose the commercial component forming an interesting duet with the blooming tower.
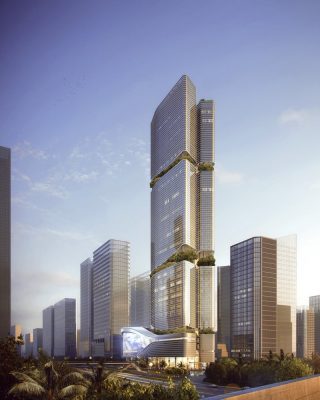
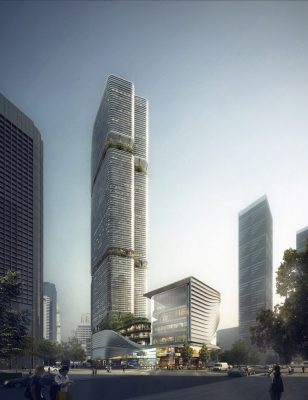
Guangdong tower building in Shenzhen image courtesy of architectural office
Gmond International Building Shenzhen – Building Information
Location: Shenzhen, PRC
Architect: Aedas
Client: Shenzhen Gmond Investment Holdings
Gross floor area: 59,958 square metres
Completion year: 2019
Director: Andy Wen
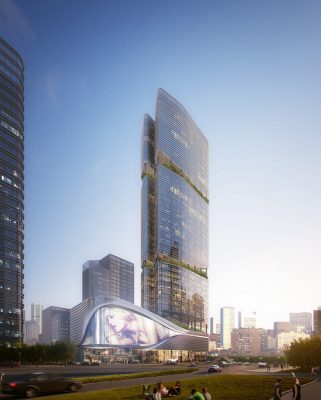
New tower building in Shenzhen image courtesy of architecture office
Shenzhen tower building design images / information received 090916 from Aedas architects office
Location: Shenzhen, People’s Republic of China, eastern Asia
Architecture in China
China Architecture Designs – chronological list
Shenzhen Luohu Friendship Trading Centre Luohu, Shenzhen, Guangdong Province, southeastern China
Architect: Aedas
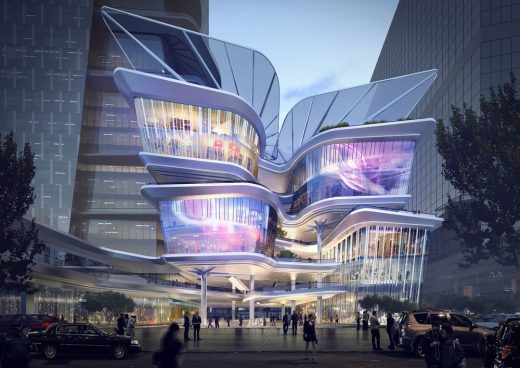
image from Aedas architects
Shenzhen Luohu Friendship Trading Centre by Aedas – 9 Sep 2016
Shenzhen Buildings
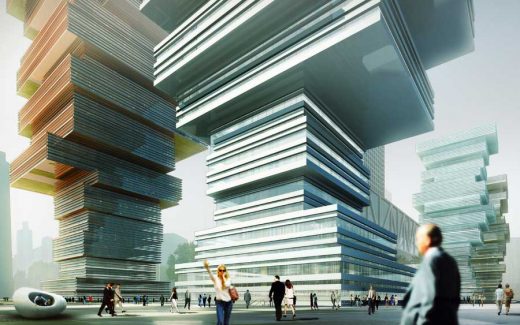
image from architect
Chinese Buildings
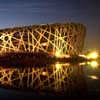
photo © Arup_Ben McMillan
Architecture in Shenzhen
Shenzhen Architectural Designs – architectural selection on e-architect below:
Design: Daxing Jizi Design
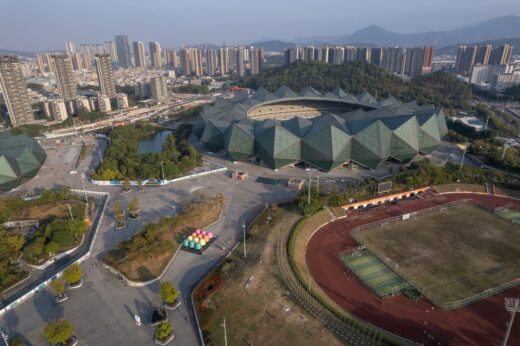
photos : ZHANG Chao, ZHANG Dalian, Daxing Jizi
Dream Glow Pavilion Building
Design: Foster + Partners
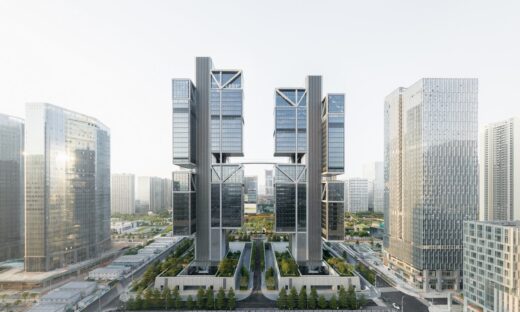
image courtesy of architects practice
DJI Sky City Shenzhen Building
Qianhai Exchange Plaza Master Plan in Shenzhen
Design: AMArchitects
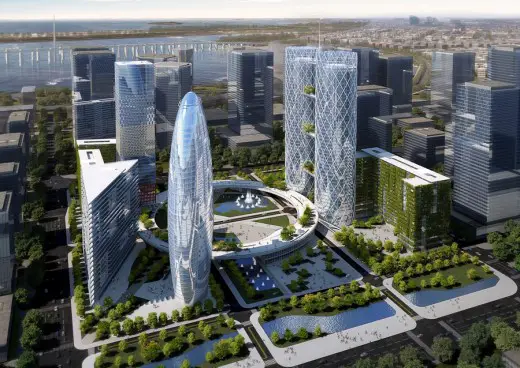
image from architect studio
Shenzhen Stock Exchange Headquarters
Design: OMA
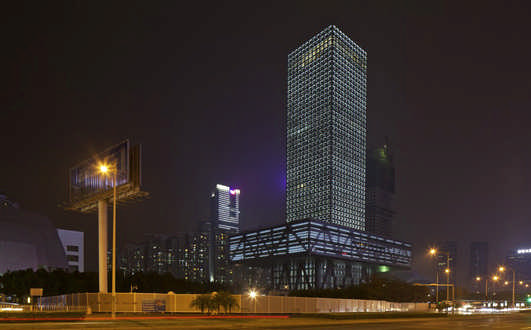
Stock Exchange Headquarters image courtesy of OMA ; photography by Philippe Ruault
Comments / photos for the Gmond International Building in Shenzhen in Guangdong design by the Aedas Architects office page welcome.



