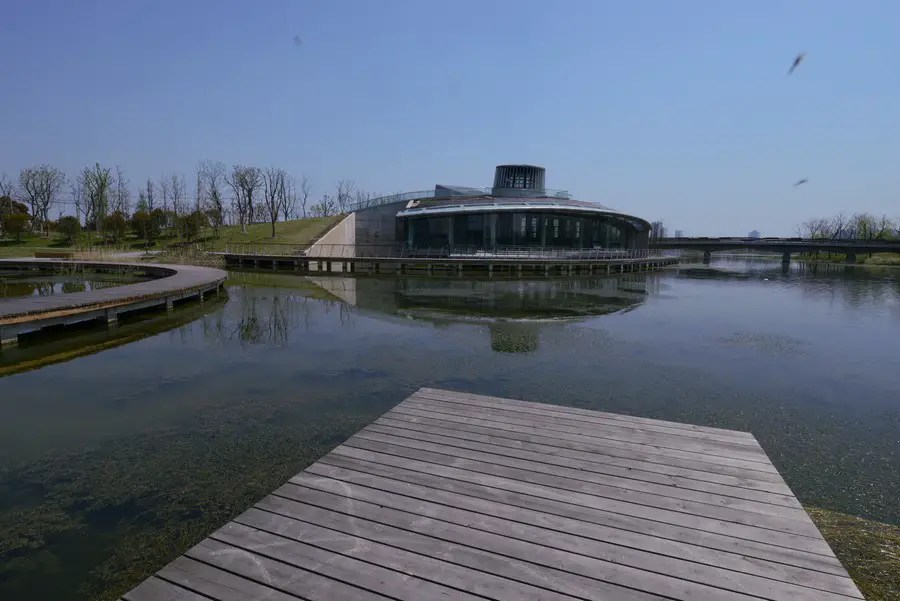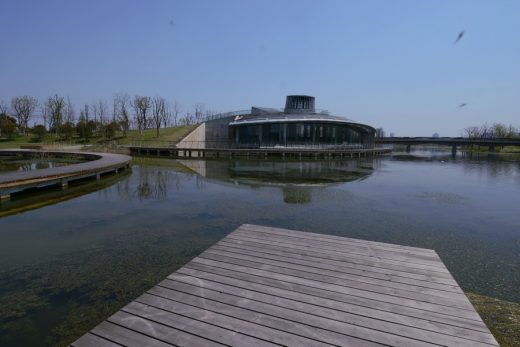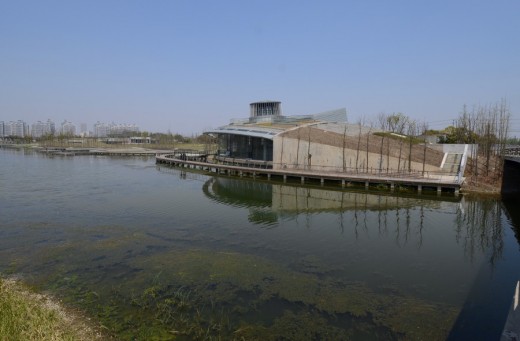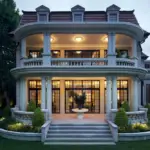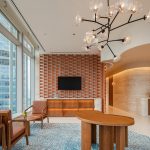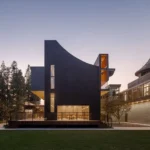Yuan Xiang Lake Waterfront Restaurant in Shanghai, Chinese Architecture Images, Architect, Building
Yuan Xiang Lake Waterfront Restaurant
Shanghai Dining Development China: Jiading District Building – design by Pro-Form Architects
3 Feb 2015
Yuan Xiang Lake Waterfront Restaurant in Shanghai
Location: Yuang Xiang Lake Park, Jia Ding New District, Shanghai, China
Design: Pro-Form Architects
Yuan Xiang Lake Waterfront Restaurant in Shanghai
To build on this lakeside green-field inside a park, the architects opt to subdue the building and allow the landscape to prevail.
The essence of the Yuan Xiang Lake Waterfront Restaurant building is to literally lift-up the ‘green’ layer of the park and insert building functions underneath, by which means the public domain remains uninterrupted by private use. The spherical roof offers the park visitors a short-cut to the main bridge, and also a privilege venue overlooking the Lake, which has been, in real life, loved by the visitors. The photographers very often shoot panoramas of the Park from this point, and as a result, many of their photos look similar. In addition, those roof top flora-beds planted with various colours can make an interesting collage from the high-rise-living residents’ points of view.
While the building volume in particular the service area has a minimum exposure towards the main road, the customer area, the dining hall gains maximum visual contact with the Lake. Rather, the dining area resembles a ‘theatre’, except that the bigger, instead of the smaller, end is the ‘stage’, where the scene is ‘performing’ through a 30meter long full-height curvy window. The floor of the dining hall split into three levels linked by ramps and steps, surrounded by clustered boxes (private rooms) with one-sided view to the stalls (dining hall) and another side to the sunken patios planted with bamboo and paved with gravel. To retain intimacy with the water, the lowest floor level is set 900mm above regional flood level. This area is bridged to an even lower platform standing in a reed pond, which is not only to be used as an outdoor dining area, but also the third exit and meeting point in times of emergency.
The management office is lifted to a mezzanine above the service counter. This room, under a tilted roof and cladded with standing-seam zinc panels, is perhaps the only statement made to the public attention – this is a commercial building after all. The kitchen and ancillary rooms are laid into the split-level basement, which is served through a service compound sunken from the street level and well hidden from the public attention. For this area, a footbridge is designed for evacuation, emergency and logistic access.
The grids of roof top flora beds are not only based on visual requirement, but also on the pattern of reversed structural beams. This system was chosen to discourage suspended ceilings which could be an easy choice for the final user to cover up the normal dropping-down beams. The exposure of the heavy weight reinforced concrete slab enables passive-cooling with the aid of night-purge under stack effect, which is realised between the louver-shaded high-level ventilation tower and the low-level open-able panels of the huge window. The building envelope also features 800mm earth fill over XPS insulation on the roof and sandwich-type insulation between fair-faced in-situ concrete external walls.
Yuan Xiang Lake Waterfront Restaurant – Building Information
Client: Jiading New Town Development Co ltd
Building Floor Area: 1,500sqm Site area: 2,500sqm approx
Design Team:
Architects: WU Jing, LI Peng, HE Ru of Pro-Form Architects
Structural and Service Engineer: Shanghai Xian Dai Huagai Architectural Design Co Ltd
Completion: 2012
Location: Yuang Xiang Lake Park, Jia Ding New District, Shanghai, China (exact: Tianzhu Road cross Huyi Highway, 31º 21’10.27”N 121º15’56.78” E)
Photography: LV Hengzhong
Yuan Xiang Lake Waterfront Restaurant in Shanghai images / information from Pro-Form Architects
Location: Yuan Xiang Lake, Shanghai, China
Shanghai Architecture
Shanghai Architecture Designs – chronological list
Shanghai Architecture Walking Tours
Website: Jiading District Shanghai
Shanghai World Financial Center building
Comments / photos for the Yuan Xiang Lake Waterfront Restaurant in Shanghai page welcome
Website: Pro-Form Architects

